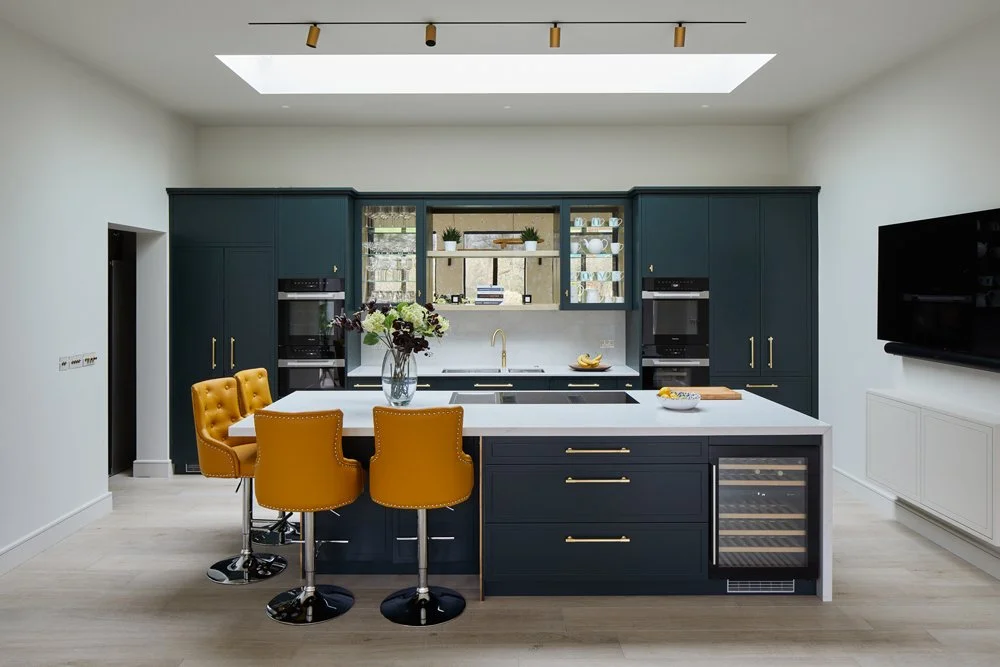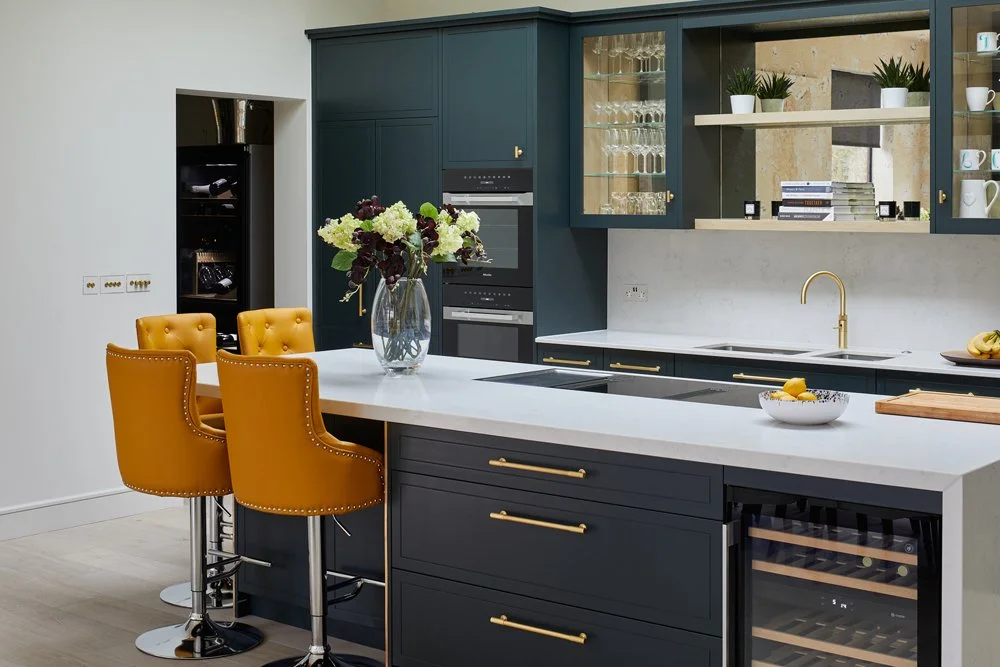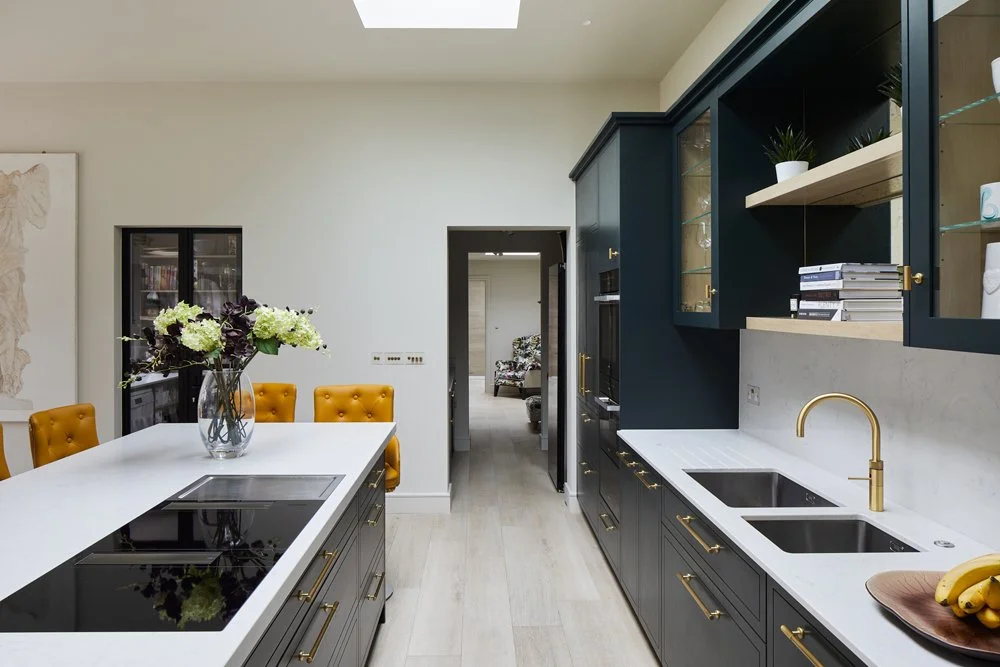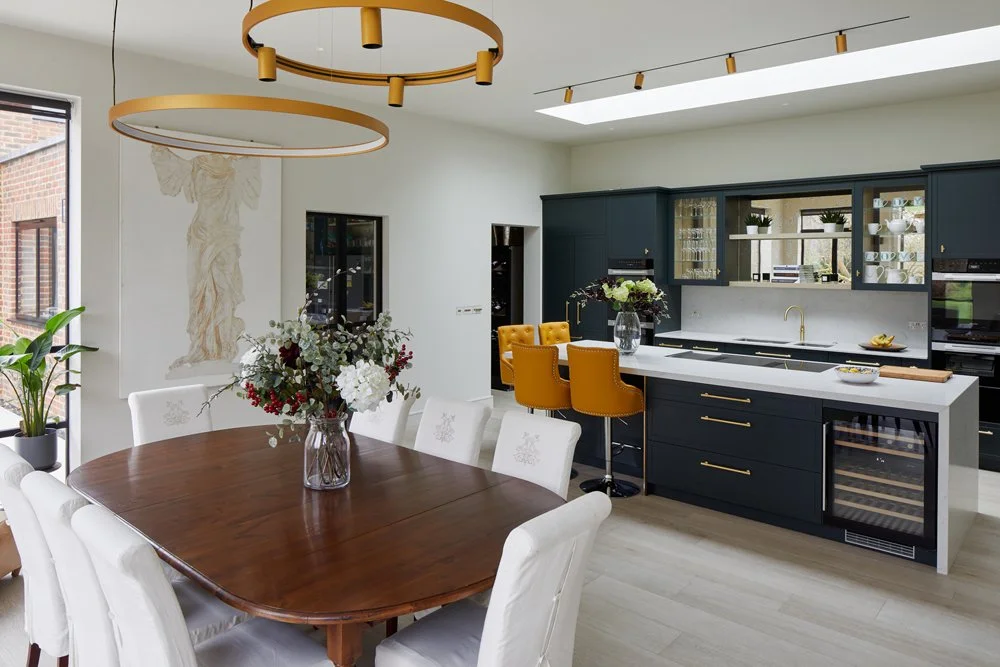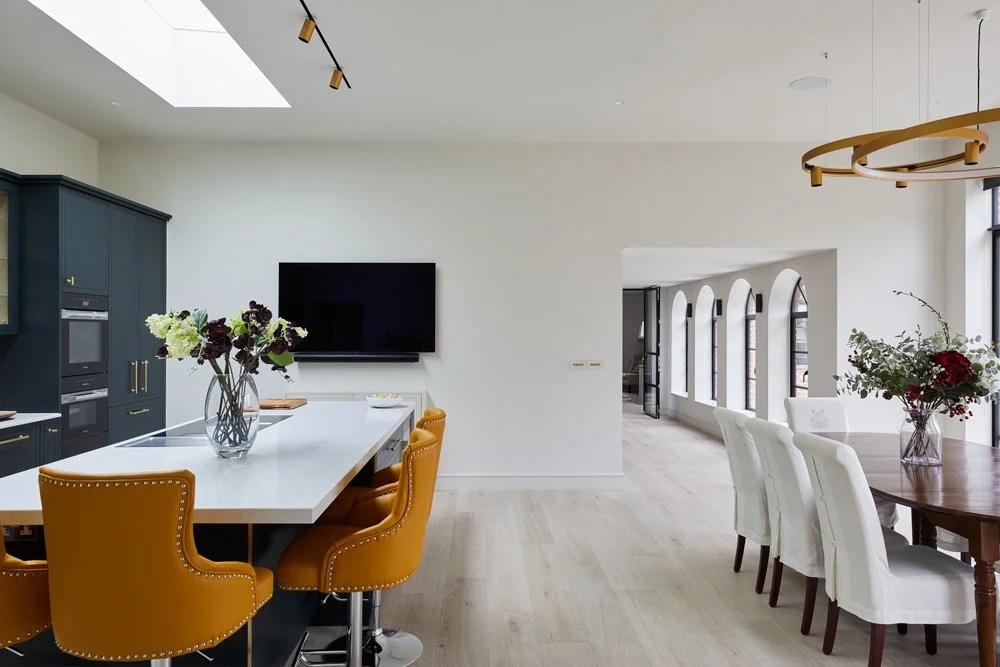Introducing
Model Projects Three Stage Process
Our three staged process takes you from your initial design brief through to your completed project.
The Model Projects Team will work with you to create your dream home. We will bring your project to life with 3D visualisations and key project metrics.
What We Cover
✓ Design & Visualisation
✓ Buildcost & Tender
✓ Project Timeline & Management
✓ Planning Application & Permissions
✓ Building Regulations & Onsite Project Support
Model Projects Three Stage Process
Our three stage process takes you from your initial design brief through to your completed project.
Stage 1

The Creation Pack is a feasibility study that provides a bespoke concept design that includes; 3D visualisations, planning searches, a measured survey, existing drawings and proposed design. It also provides a build cost outline, project timeline & checklist.
Learn MoreStage 2

The Home Design Pack develops the design in greater detail enabling you to make important decisions for your dream home. We finalise your drawings, manage the planning process and focus upon the layout design and product specification in more detail.
Learn MoreStage 3
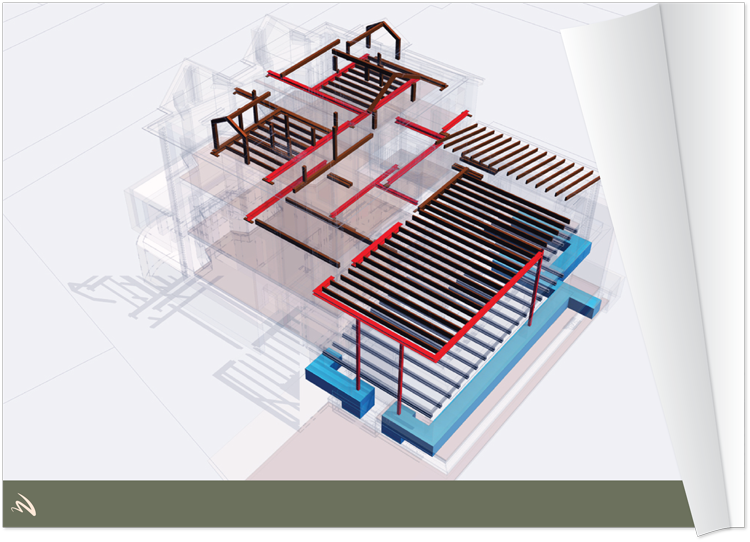
The Construction Pack contains detailed technical drawings. We will integrate the structural, mechanical, electrical and plumbing elements into the technical & construction set drawings. We will provide build costs, tender management & onsite project support.
Learn More* Onsite project support is one of the most important aspects of your project. We will work with you and your chosen contractor to facilitate the construction phase of your project, including: contract administration, on site visits, timeline management and drawing updates. This ensures that the transition from design to the completed project runs as smoothly as possible.
The levels of support required can depend upon the complexity of the project, your experience of building works and your work commitments.
Why Model Projects
OUR PASSION
Creating a beautiful home is an aspiration for most families. Whether you live in an apartment, a semi detached, a detached, modern or traditional house, you will require your home to live and grow with you, and meet your needs and ambitions. Your home is where you live, bring up your family, socialise with friends, and enjoy the spaces you live in.
OUR APPROACH
At Model Projects we focus on bringing your project to life before you start onsite. Visualising all aspects of your project from the space, appearance, style and cost. Our approach is delivering unique, exceptional design that focuses on space and light, through a sustainable approach to design. Running alongside the design of your home we review the key build cost, project metrics and timeline.
Supporting Services
We offer a range of supporting services. These services run alongside the production of the drawings and are there to ensure all of your project requirements are met, eg: build over agreements, ecology reports, flood risk assessments, etc.. As part of the supporting services, we can obtain quotes from Structural Engineers and Building Control.
We would recommend Services A- D are undertaken during Home Design Pack (Stage 2) and Service E is undertaken during Construction Pack (Stage 3) to allow your project timeline to run smoothly.
-
Depending upon the type and complexity of your planning application, further information may be required to be submitted alongside the normal drawings and documentation that Model Projects would prepare and issue. This additional information may require third party professionals, for example Ecology reports to Flood Risk Assessments.
-
The Party Wall process is unavoidable if you are building close to, or on a boundary shared with, a neighbouring property and you may require a particular award or notice signed by all related property owners, in order to begin building. The Party Wall Act of 1996 provides a framework for preventing or resolving disputes in relation to party walls, party structure, boundary walls and excavations near neighbouring buildings.
-
During the process of your home renovation there are often utilities, such as water, gas or electricity, which may need upgrading and some parts of the building may affect existing utilities. Some renovation projects may also affect public amenities and highways.
-
Following your finalised design and approved planning application, we will send your detailed drawings to our third party Structural Engineers for them to provide quotations. Most projects will require a Structural Engineer as they calculate, strength and rigidity of the building structure. They are on hand to answer any questions or concerns and ensure the structure of your home is designed safely.
-
Building regulations apply to most building work. In managing your building control application process and engaging with companies we have used on numerous projects, we can respond to any questions which may arise from the inspecting body and accurately manage the ‘full plan check’ prior to commencing on site, as well as site inspections. This ensures that all of the relevant information is passed on and you receive your certificate upon completion.
How to Extend and Renovate Your Home!
At Model Projects we cover all types of house renovation from a simple rear extension to a whole house renovation including loft conversions and basement works.
Extension
An extension is the perfect way to create more space, improve functionality, and add value to your property without the hassle of moving. Whether it’s a light-filled kitchen, a new bedroom, or a versatile living area, a well-designed extension transforms the way you live.
Loft Conversion
A loft conversion is one of the smartest ways to add space and value to your home without expanding your footprint. Whether you're dreaming of a peaceful bedroom retreat, a stylish home office, or a bright studio space, your loft has the potential to become your favourite room in the house.
Basement
A basement conversion is a brilliant way to create valuable living space where you never knew you had it. From cosy family rooms and cinema spaces to guest suites or home gyms, basements can be transformed into beautifully functional, light-filled spaces tailored to your lifestyle.
Outbuilding
An outbuilding offers the perfect blend of separation and connection ideal for a home office, garden studio, guest suite or creative retreat. Designed with comfort and purpose in mind, it’s a smart way to expand your living space without disrupting your main home.
New Build & Self Build Projects
At Model Projects we also design houses from scratch! If you have a plot of land, or if you are looking to replace a current house with a new build, then we can help you through the process, taking you from design to completion.
We follow the same three stage process for a new build house or if you are looking to convert a barn.
For more information on new build projects please call 020 7095 8833 or email hello@modelprojects.co.uk

