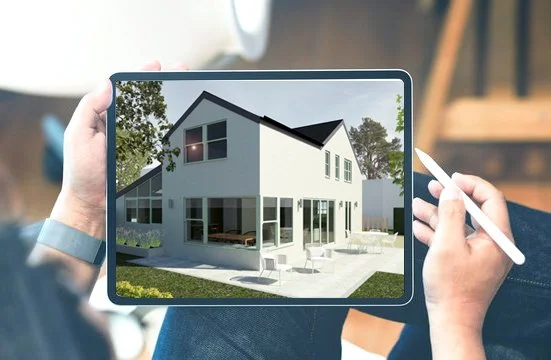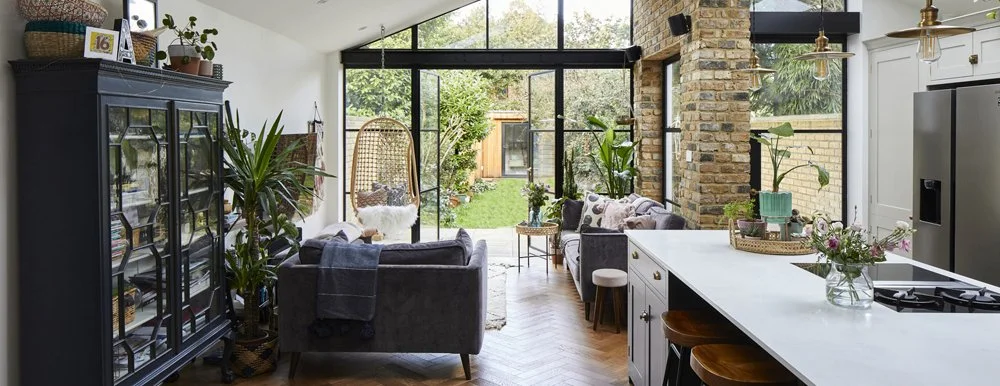Discover Our Custom Process and Pricing Framework
Every project is distinctive. Here's a brief overview. Reach out to us for a more in-depth discussion about your specific project.
How it works
Model Projects will bring your project to life with 3D visualisations from concept stage through to onsite. Our three-stage process will guide you through the key decisions that will need to be made to allow you to achieve your dream home.
Below is a series of typical project fees which are based around the size, project scope, and client's budget. Model Projects fees are bespoke depending on these three factors, with each project commencing with a Creation Pack Feasibility Study.
Typical Projects from Model Projects
Below are a series of example projects based on size, scope and project type.
The project would often involve a single storey extension with a loft conversion to a terrace or small semi-detached house.
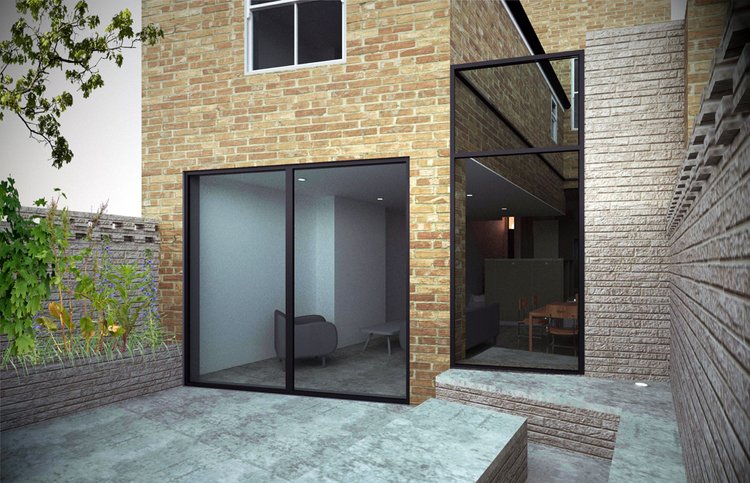
Typical Scope of Works
➤ Single rear or side extension
➤ Loft conversion with Dormer
➤ House Renovation with New kitchen
➤ Small Garden Works
Avg. Build Cost: £120k to £200k
Timeline: 3 to 6 months
Prices starting from:
➤ Stage 1: Creation Pack: £1,600
➤ Stage 2: Home Design Pack: £2,000
➤ Stage 3: Construction Pack: £2,000
➤ Monthly Project Support: £995
➤ Other Fees (Structural Engineer, Building Control, Party Wall Notices, Build Over Agreements): £3,000
(fees excl VAT)
Project often includes a large extension, full loft conversion and whole house renovation to a large semi-detached or detached property
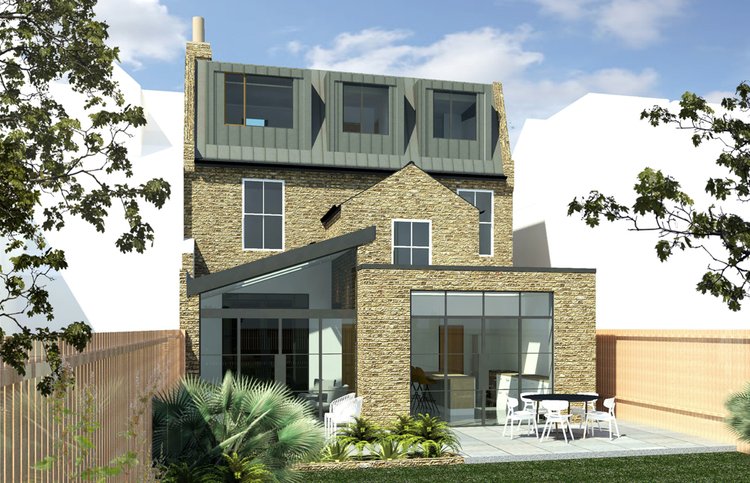
Typical Scope of Works
➤ Large single or double rear or side extension
➤ Loft conversion with Dormer & Hip-to-gable
➤ House Renovation with New kitchen
➤ Garden Works, outbuilding and driveway
Avg. Build Cost: £200k to £500k
Timeline: 6 to 9 months
Prices starting from:
➤ Stage 1: Creation Pack: £1,600
➤ Stage 2: Home Design Pack: £2,800
➤ Stage 3: Construction Pack: £2,800
➤ Monthly Project Support: £995
➤ Other Fees (Structural Engineer, Building Control, Party Wall Notices, Build Over Agreements): £4,000
(fees excl VAT)
Project type is whole house renovation and extension works to a large detached house, or a new build or barn conversion.
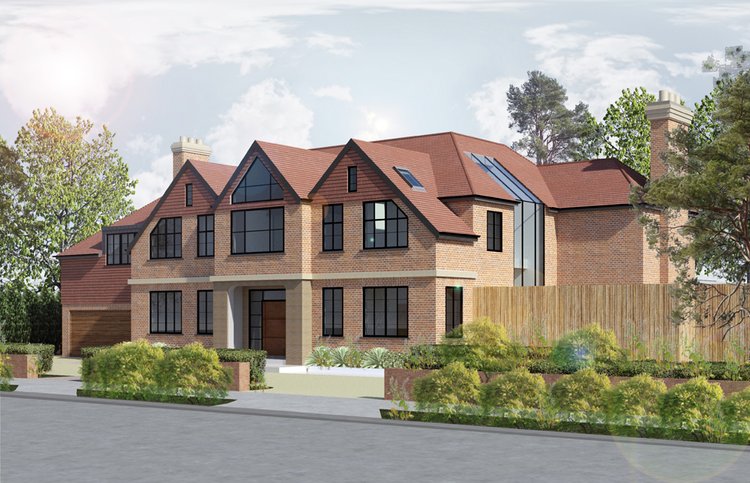
Typical Scope of Works
➤ Whole house renovation with extension
➤ Basement Works
➤ New Build House
➤ Barn Conversion
Avg. Build Cost: £500k plus
Timeline: 9 to 12+ months
Prices starting from:
➤ Stage 1: Creation Pack: £1,600 plus
➤ Stage 2: Home Design Pack: £5,000 plus
➤ Stage 3: Construction Pack: £5,000 plus
➤ Monthly Project Support: £1,800
➤ Other Fees (Structural Engineer, Building Control, Party Wall Notices, Build Over Agreements):£5,500 +
(fees excl VAT)


