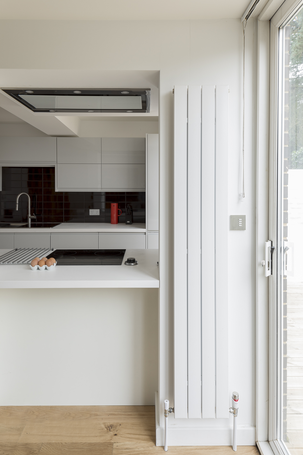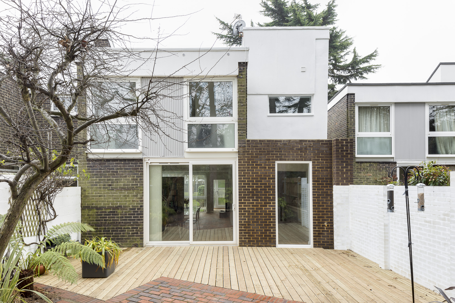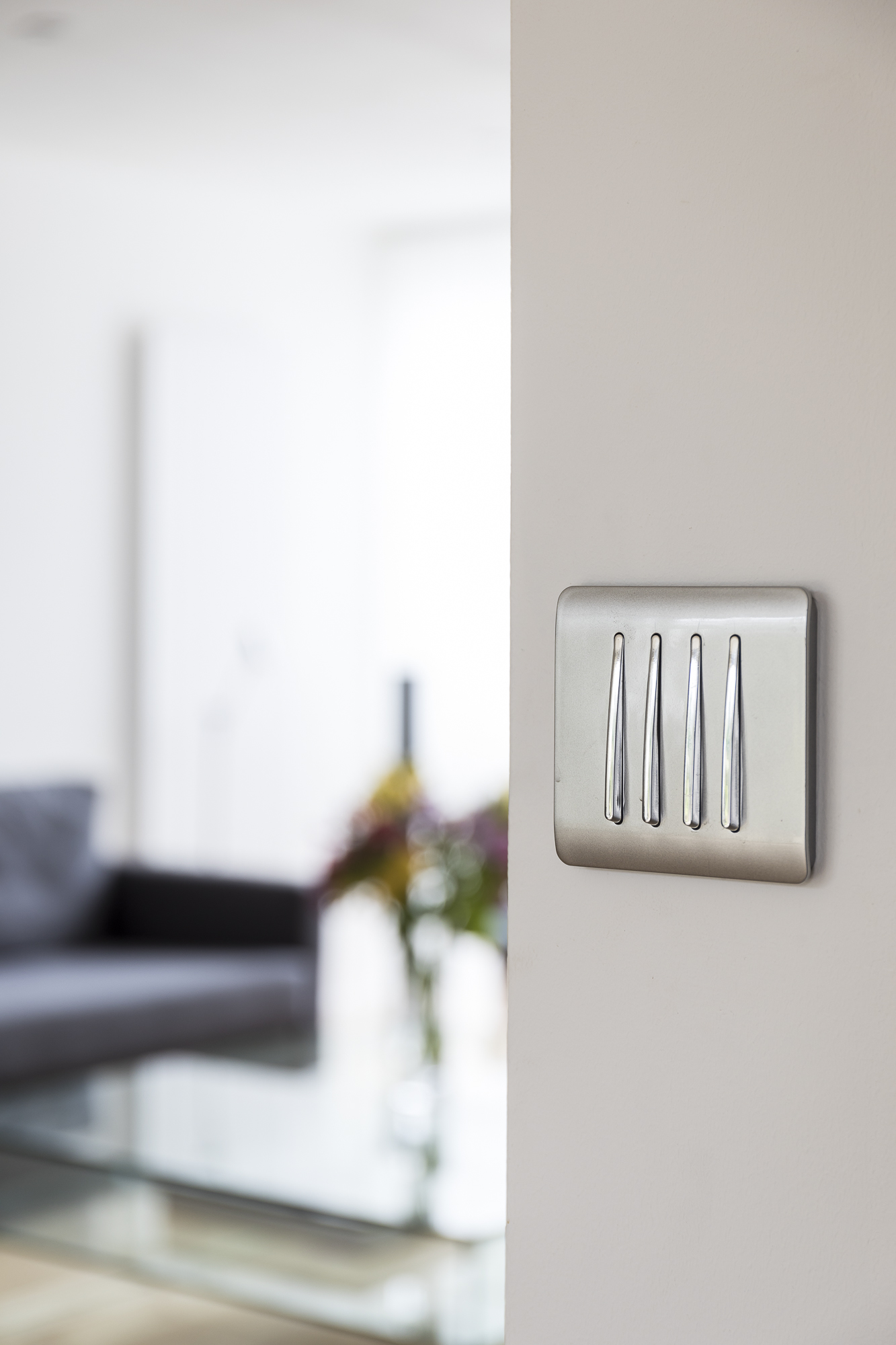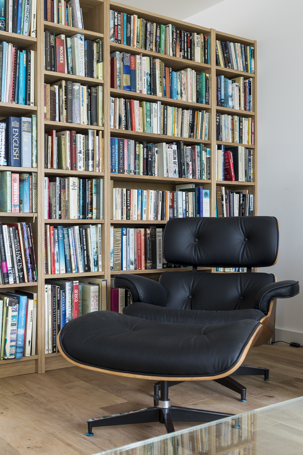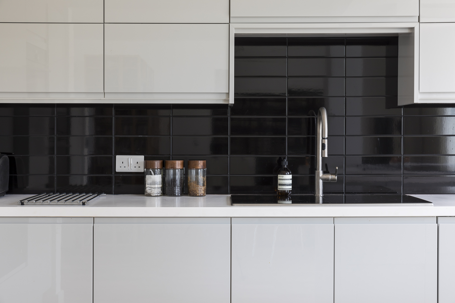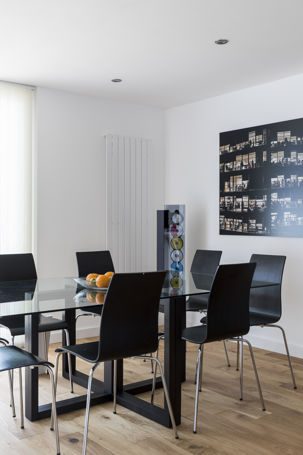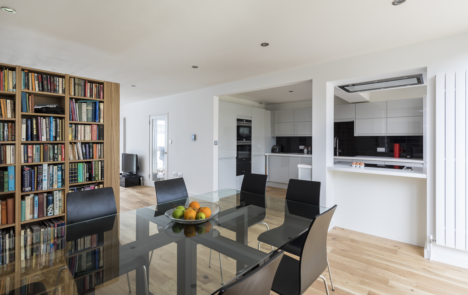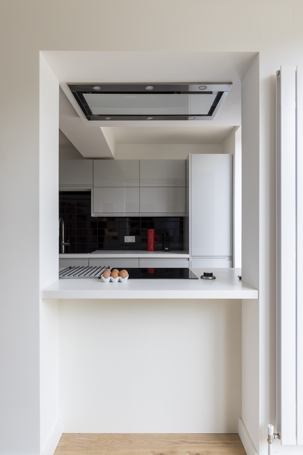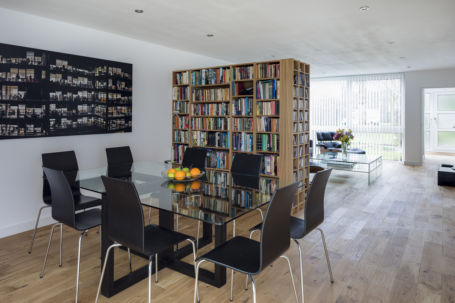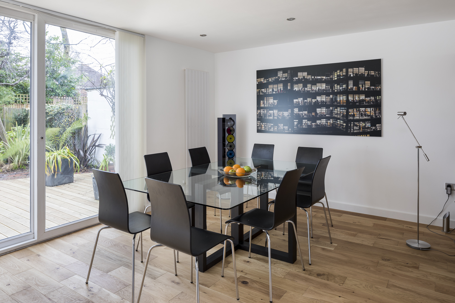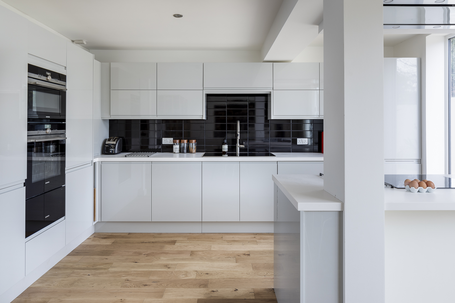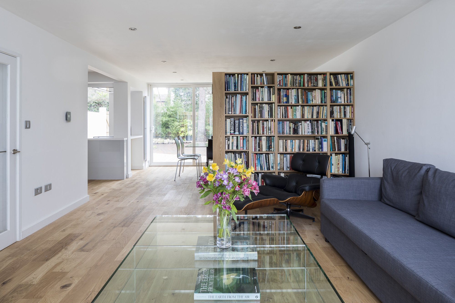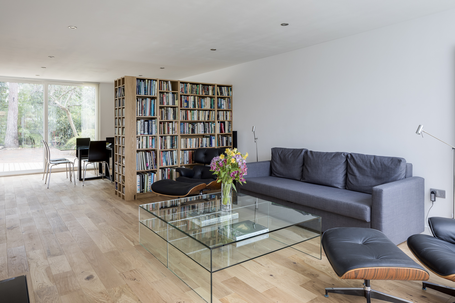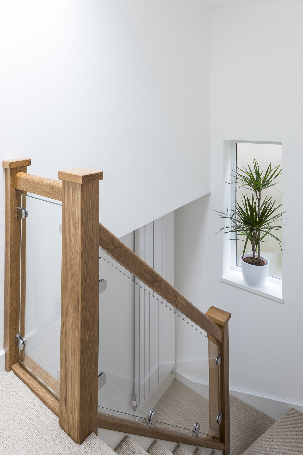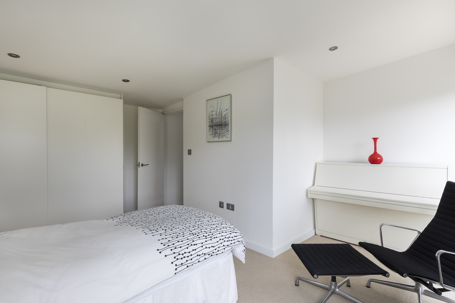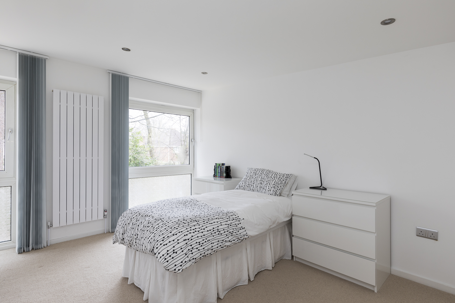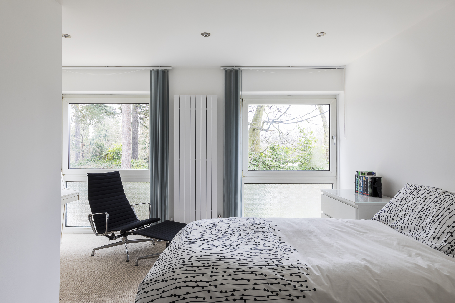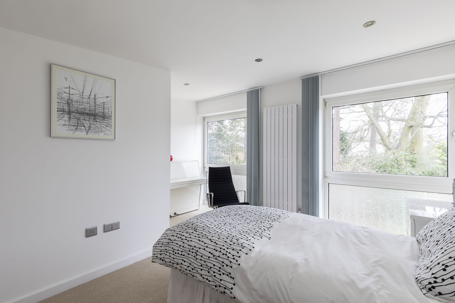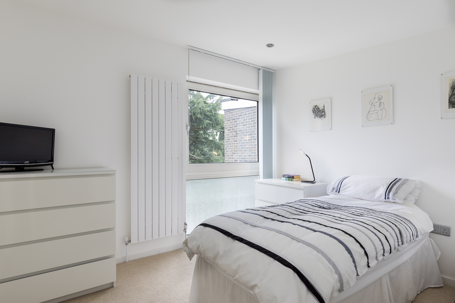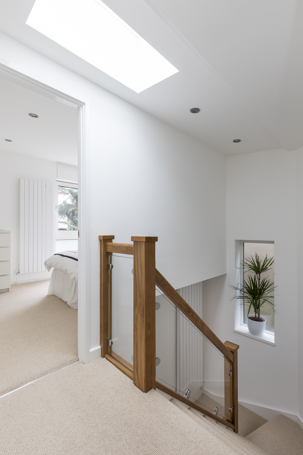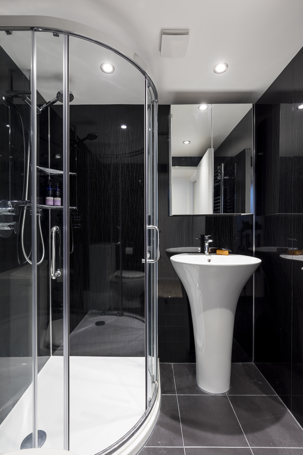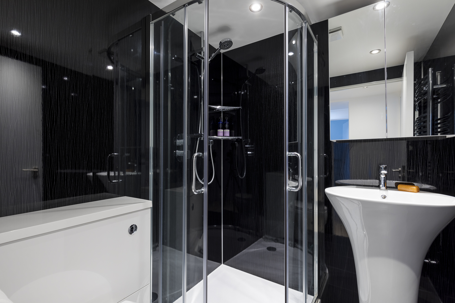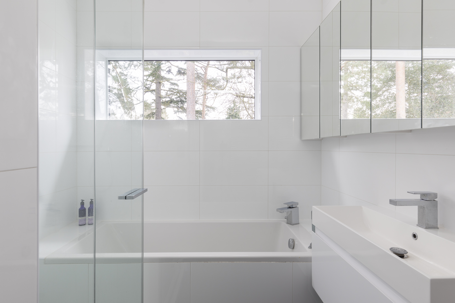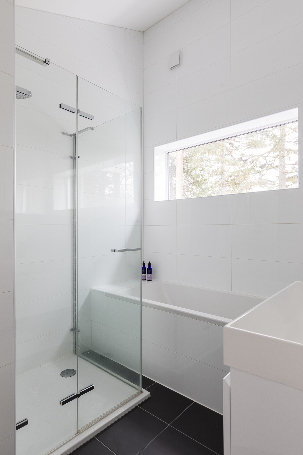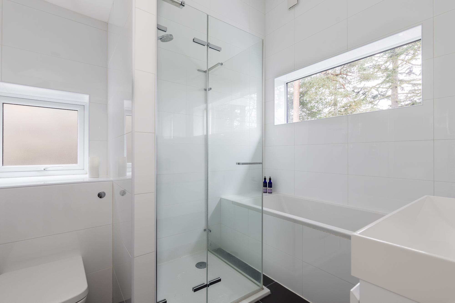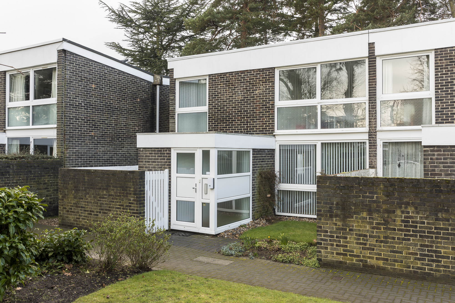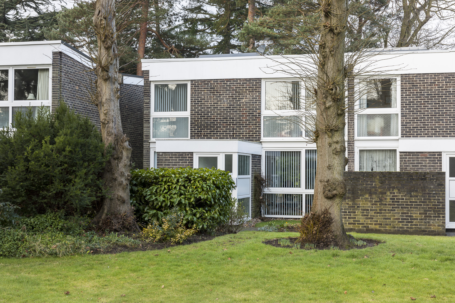Weybridge House Refurbishment
Project Year: 2016
Country: United Kingdom
Bob and Margaret Howell have lived in their 1960’s 4 bedroom end of terraced home for 2 years. The house is located within an original modern community of family and technology-embracing housing estate created by the Architect Eric Lyons. The proposed design maintained the original external features of the property continuing the strong roof form. Within the new single storey extension materials were chosen that matched the original style and appearance.
Internally the new extension allowed for a large open-plan kitchen and dining room, with new sliding doors to the rear. The original internal wood cladding was removed and replaced with plastered white washed walls. The flooring was designed to flow between the spaces downstairs. The first floor was re-arranged to create three large bedrooms, large family bathroom and en-suite.


