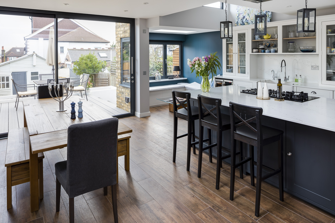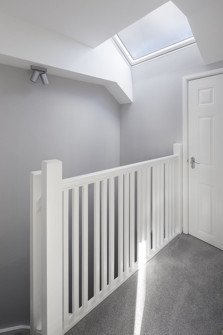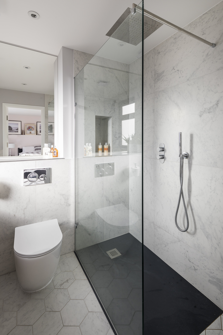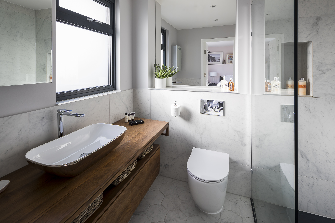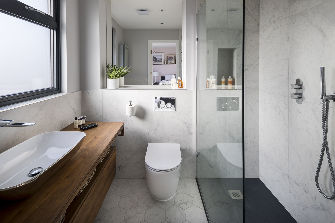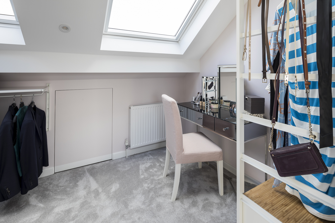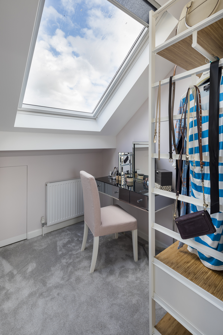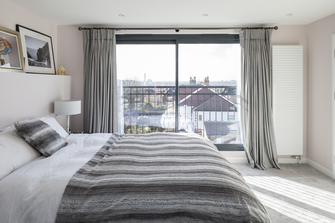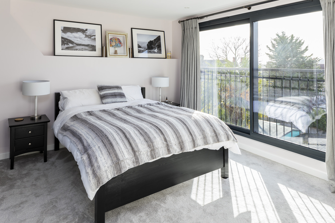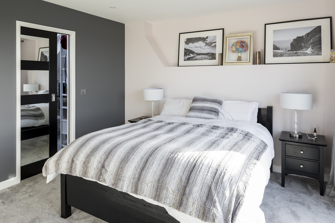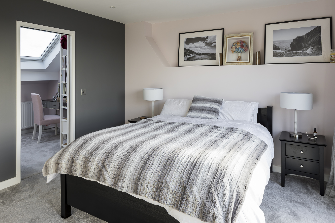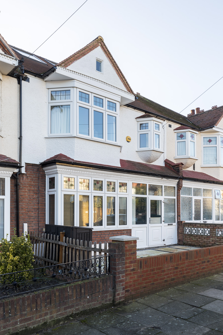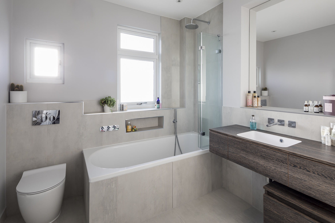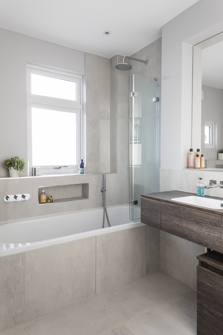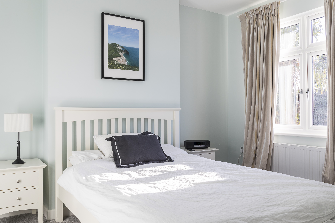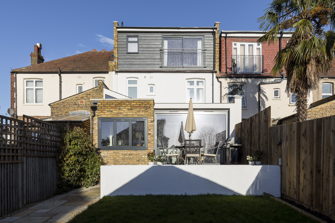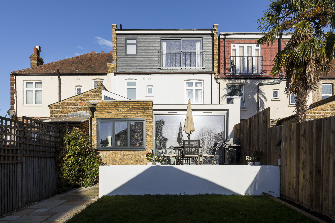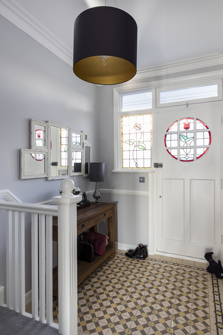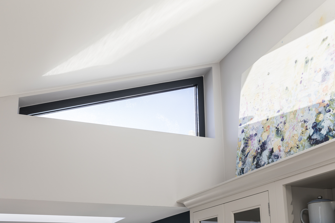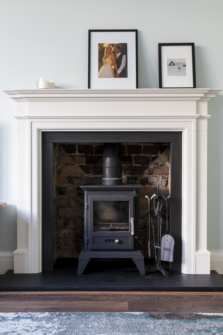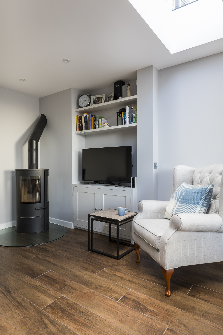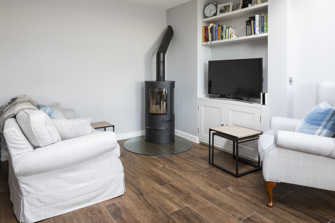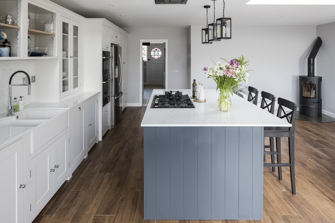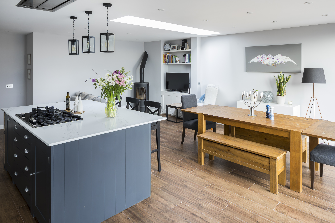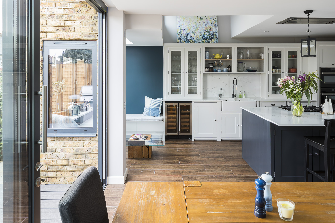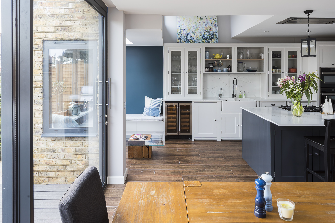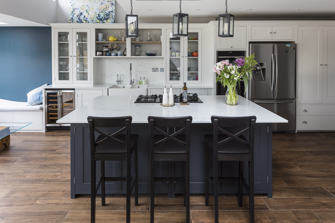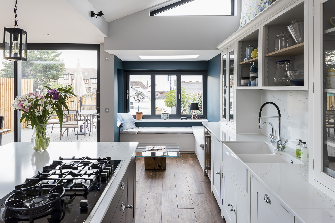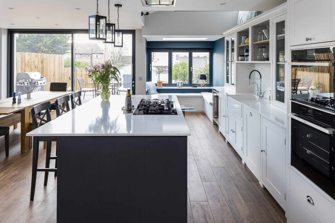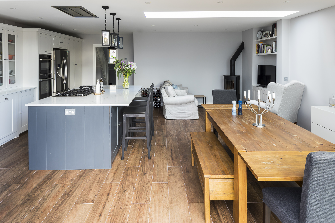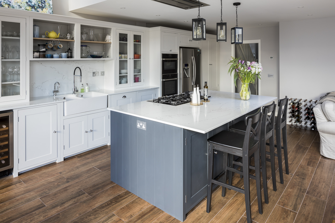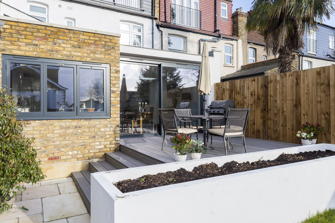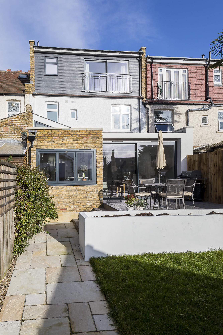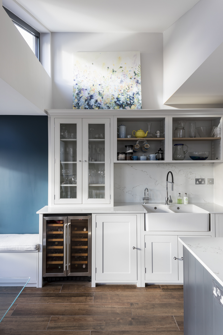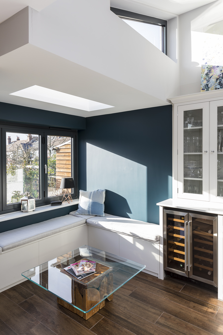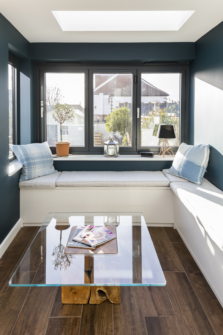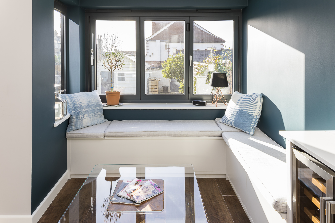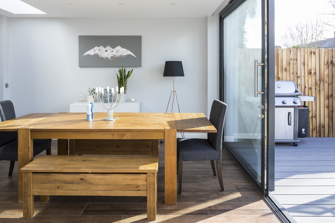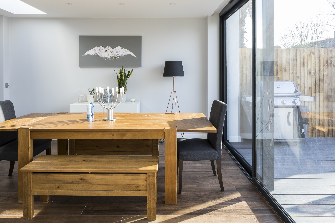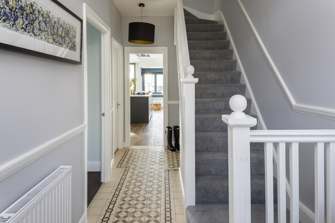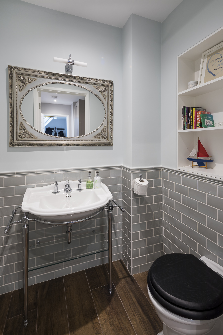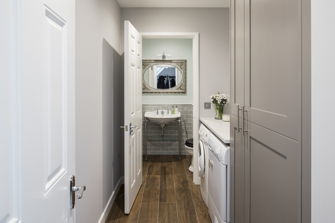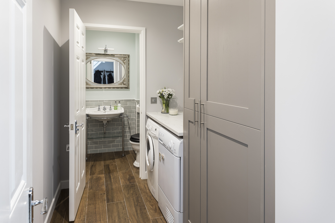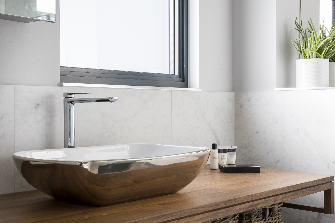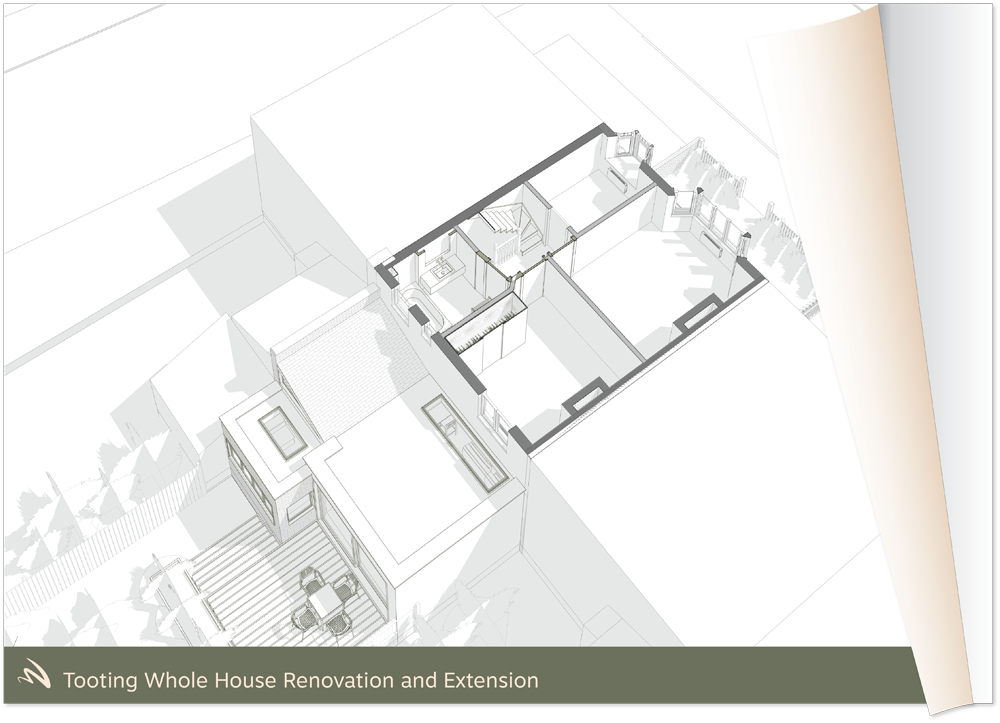Tooting Whole House Renovation and Extension
Phil and Sam’s project involved the transformation of a large, traditional London terraced property through a comprehensive renovation. The scope included a single storey rear infill extension, full-width loft conversion with dormer, and a complete refurbishment of the entire home.
Project Type: Renovation and Extension
Project Profile: The project was for a single storey rear extension and full loft conversion including mansard dormer in Tooting.
Location: Tooting, South London
Build Time: 6 months
The design focused on two key principles. The first was to retain and enhance the property’s original character at the front. This was achieved through careful restoration work, including new period-style tiling and a refreshed front garden. The second principle introduced a bold and contemporary extension to the rear, defined by flat roofs, grand sliding doors, and discreet slit rooflights that flood the interior with daylight.
A standout feature of the project is the unique bay window element, extending from the rear annex. Constructed in matching London stock brickwork, the bay includes a corner window and overhead rooflight. A striking triangular window was inserted between the flat roof and the existing pitched roof, introducing a distinctive architectural moment and drawing additional light into the heart of the open-plan kitchen.
The loft conversion created a generous new top floor with sweeping views across London. A full-width dormer clad in contemporary composite timber houses large sliding doors that open up to a Juliet balcony, delivering light, views, and a real sense of space to the new loft bedroom.
To learn more about this case study or talk about your own porject, please contact us by phone at 020 7095 8833 or via email at hello@modelprojects.co.uk.
Selection of views
Key Design Elements
At the core of the design is the open-plan kitchen, which flows seamlessly into the dining and family areas—creating a central hub for daily life and entertaining. The kitchen is laid out with a long run of cabinetry and a central island that leads toward a cosy built-in box seating area at the far end.
Designed in a modern shaker style, the kitchen features a striking teal blue island housing a gas hob, while the perimeter units are finished in a classic white. A double butler sink adds a traditional touch, tying the contemporary layout back to the property’s original character.
Porcelain timber-effect tiles have been used throughout the space, bringing warmth and texture while contrasting beautifully with the clean lines of the cabinetry. A wood-burning stove adds a focal point and a layer of comfort, complemented by feature pendant lighting above the island.
To preserve the home’s heritage, the original period staircase was carefully refurbished. This was paired with the reintroduction of Victorian patterned tiles to the hallway, enhancing the overall aesthetic and celebrating the home’s historic charm.
Click Through Gallery
