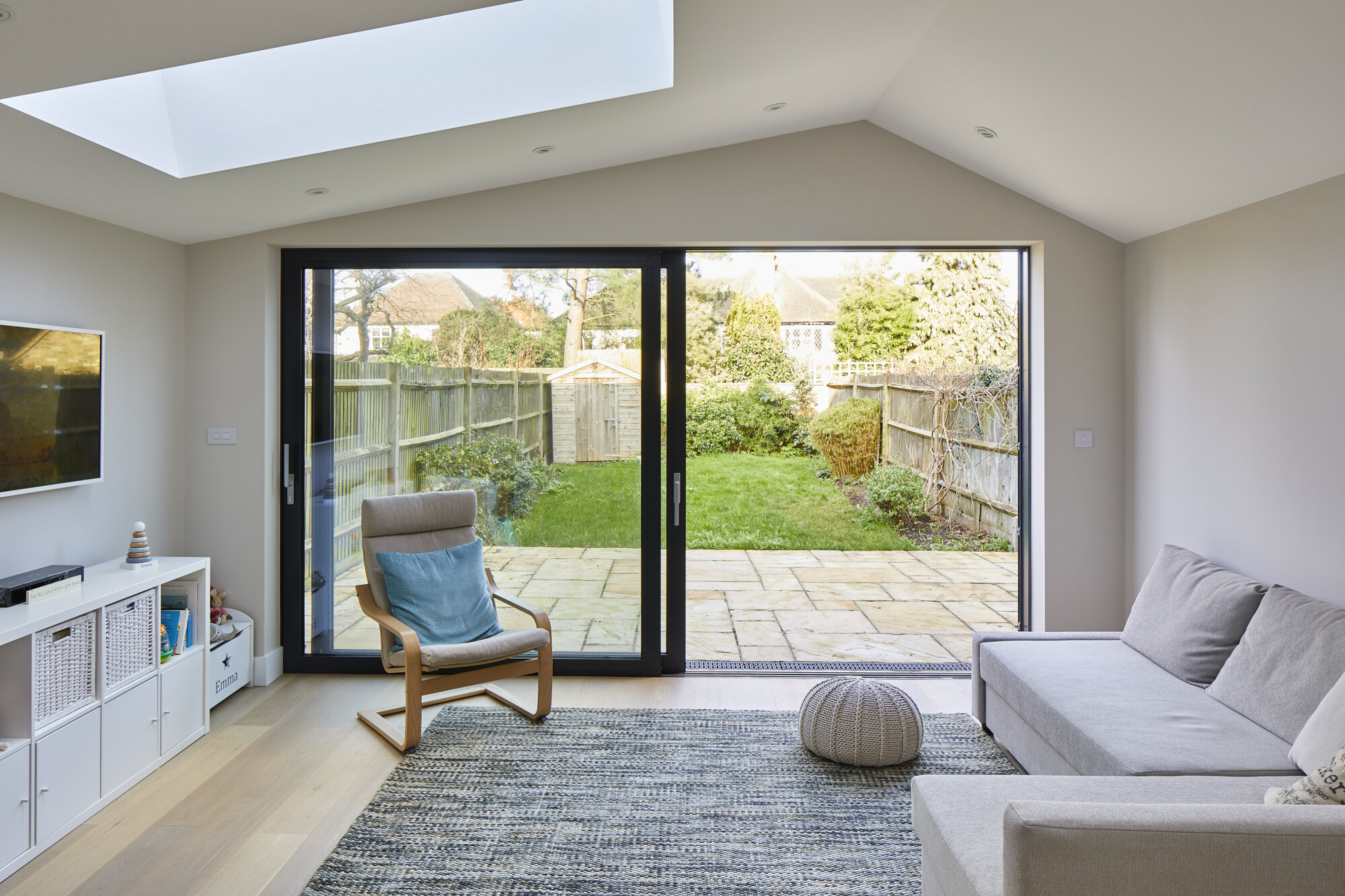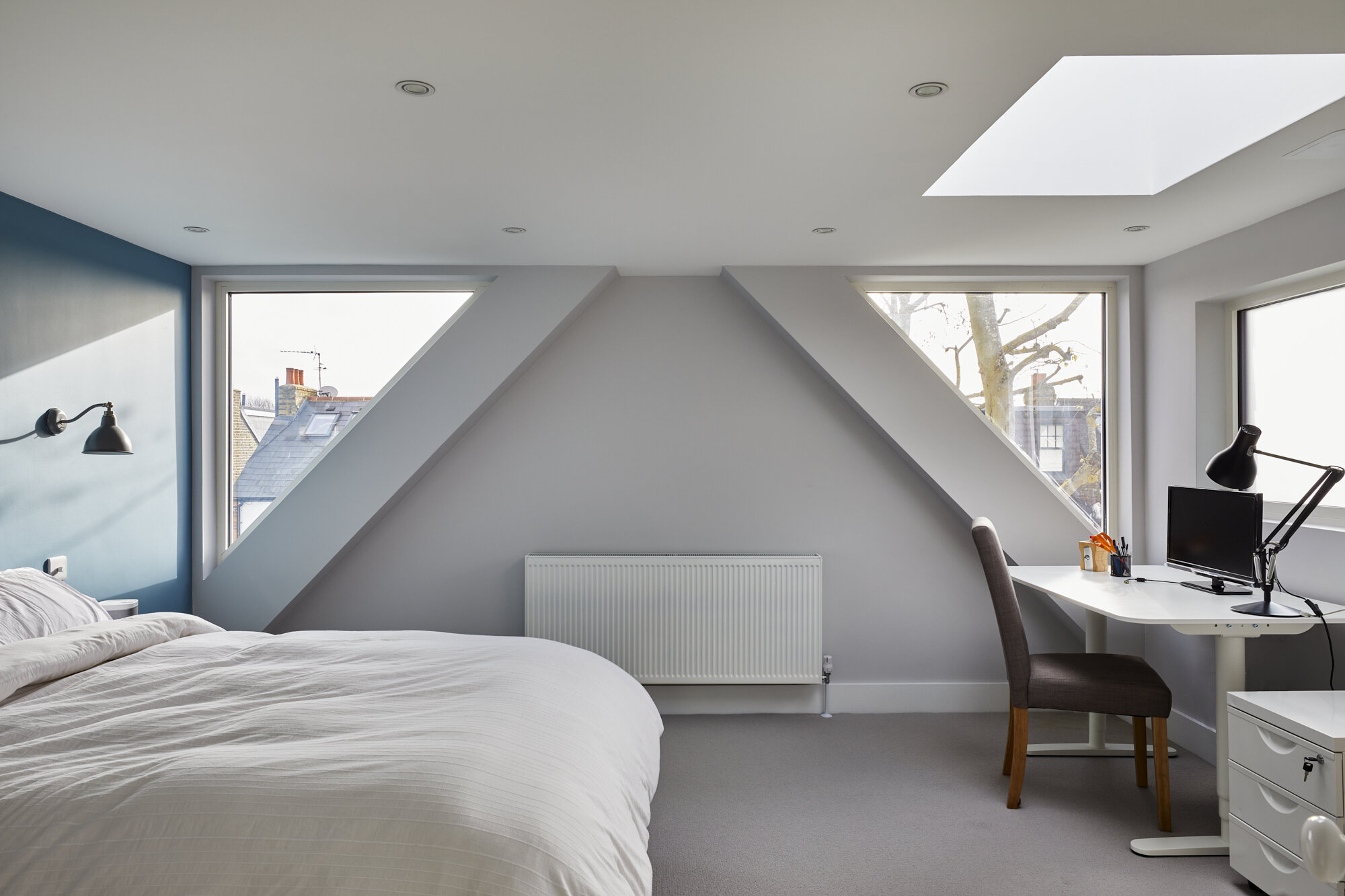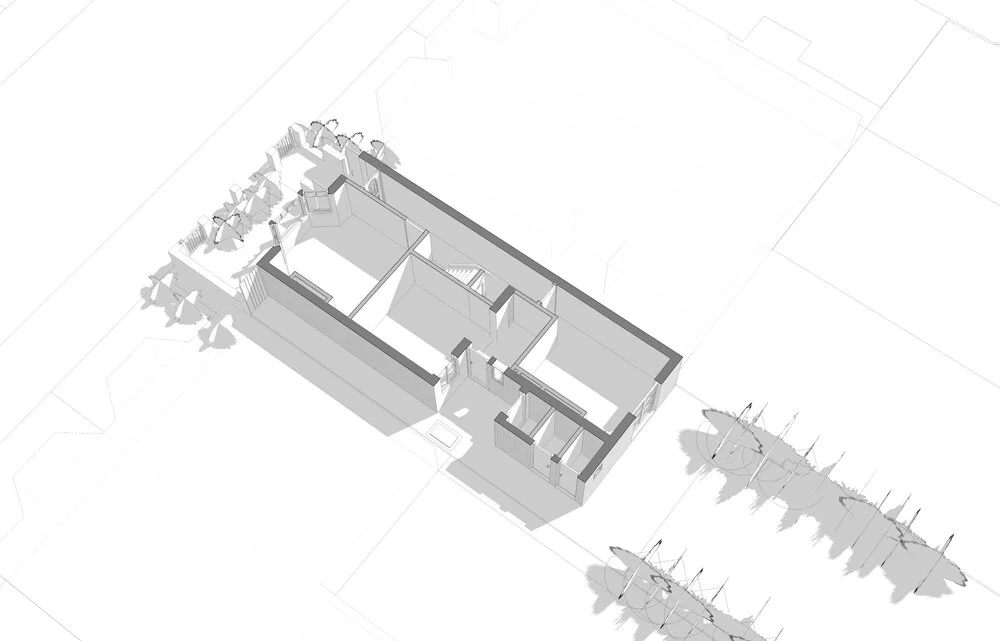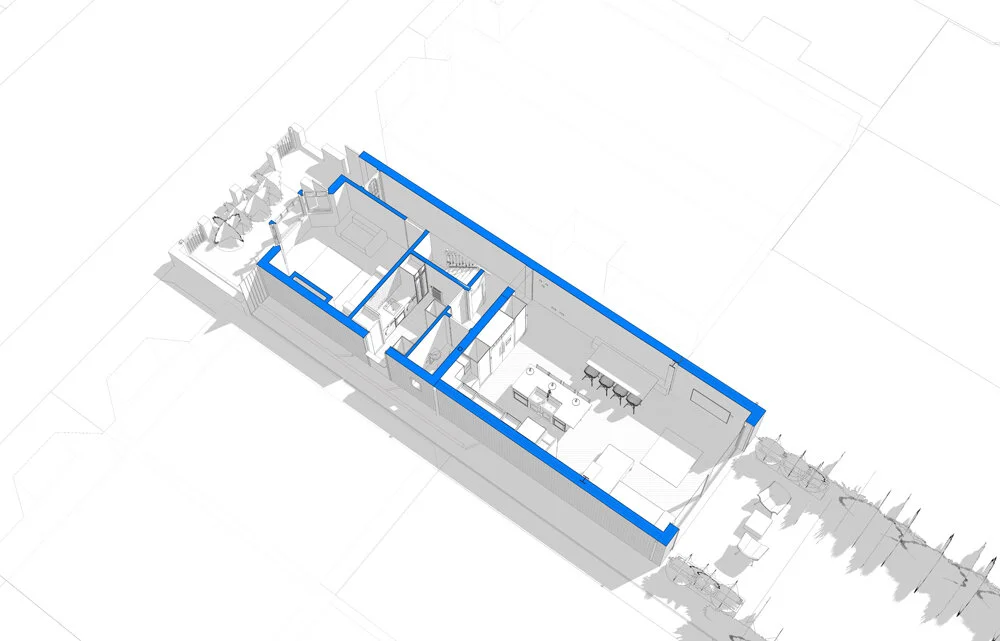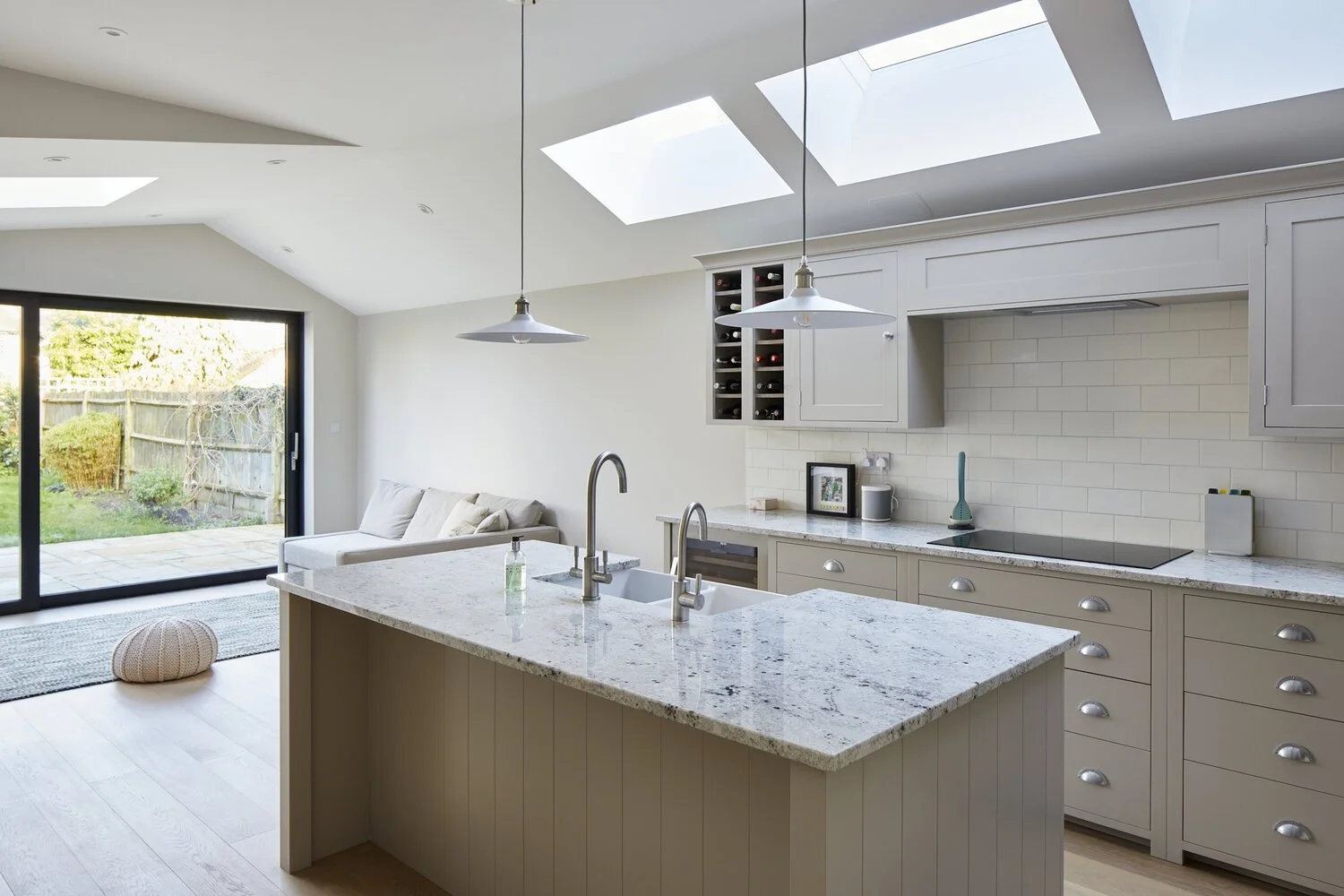Unique Loft Conversion and Extension to a Victorian House in Teddington
Charlotte and James purchased this traditional Victorian home in Teddington, South West London, with the vision of transforming it into a space tailored to modern family living. The brief focused on adding a unique character to the property through a bespoke rear extension and a sleek, contemporary loft conversion all while respecting the original charm of the house.
Project Type: Renovation and Extension
Project Profile: Works to this detached house in Teddington evolved a single storey extension and loft conversion.
Location: Teddington, South West London
Build Time: 7 month
A standout design feature of the wrap-around rear extension is its striking off-centre pitched roof, a thoughtful response to planning constraints, the impact on neighbouring properties, and the positioning of the first-floor windows. This approach resulted in beautifully unexpected geometric shapes throughout the new open-plan kitchen, dining, and family space. Varying sizes of rooflights combined with large sliding doors to the rear ensure that the ground floor is flooded with natural light throughout the day.
While the first floor largely retains its original layout, the most dramatic transformation takes place in the roof space. Here, a contemporary loft conversion has been added, featuring two full-length side dormers to accommodate the unique shape of the existing roof. As a bold design flourish, Model Projects introduced triangular windows that echo the form of the dormers and follow the slope of the roofline creating a truly bespoke and characterful addition to the home.
To learn more about this case study or talk about your own porject, please contact us by phone at 020 7095 8833 or via email at hello@modelprojects.co.uk.
Selection of views
Key Design Features
As you step inside the property, you're immediately welcomed by a more streamlined and thoughtfully designed interior. At the end of the hallway, the space opens up into a generous open-plan kitchen, dining, and living area, beautifully framed by large sliding doors that draw your eye toward the garden. The kitchen features a classic shaker style with marble-effect worktops, built-in appliances including an oven, fridge, and wine storage, and a central island illuminated by three overhead rooflights that flood the space with natural daylight.
Above the living area, a large rectangular rooflight is set within a gently sloping ceiling, creating a sense of volume and height, and enhancing the feeling of openness.
The standout feature of the home is the loft conversion. This has been elegantly designed with distinctive triangular windows that bring character to both the master bedroom and its ensuite. Positioned to the side of the property, the dormer includes two large, right-angled triangular windows that frame each corner of the main bedroom, complemented by a generous rooflight above. This creates a light-filled yet private retreat at the top of the house.
The master bedroom is finished in a simple, calming palette, allowing the architectural feature windows to take centre stage. A rooflight positioned at the top of the landing allows natural light to cascade down the stairwell, connecting all levels of the home with brightness and clarity.
Click Through Gallery















