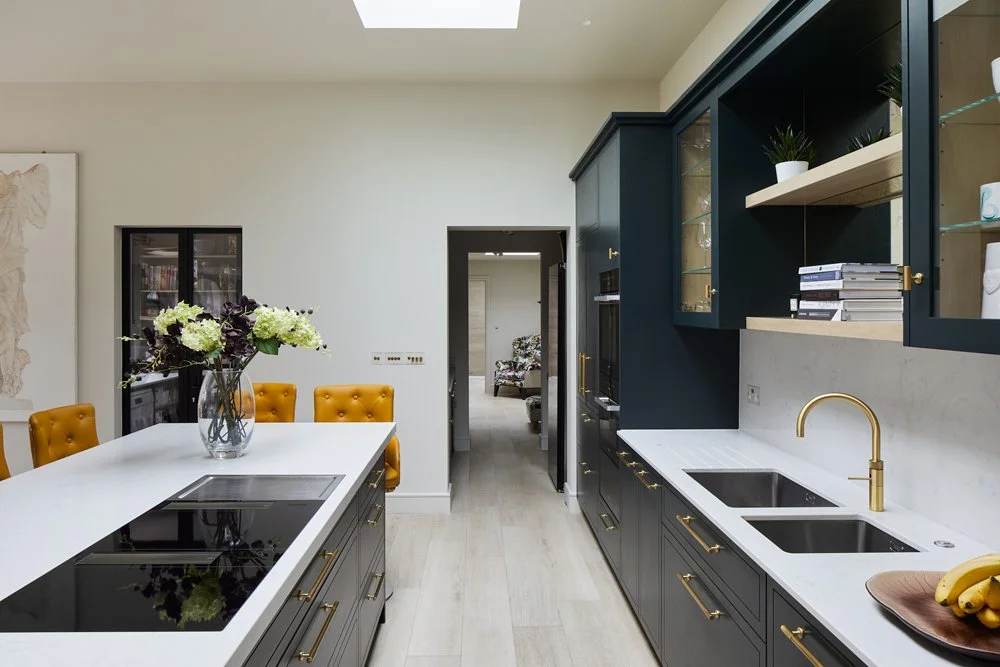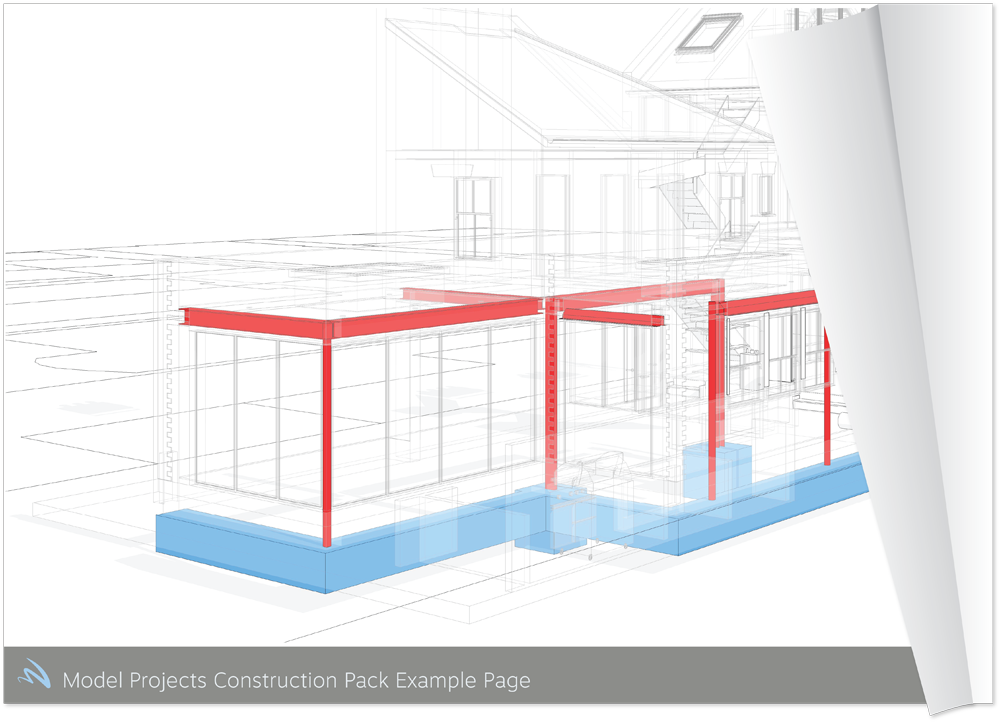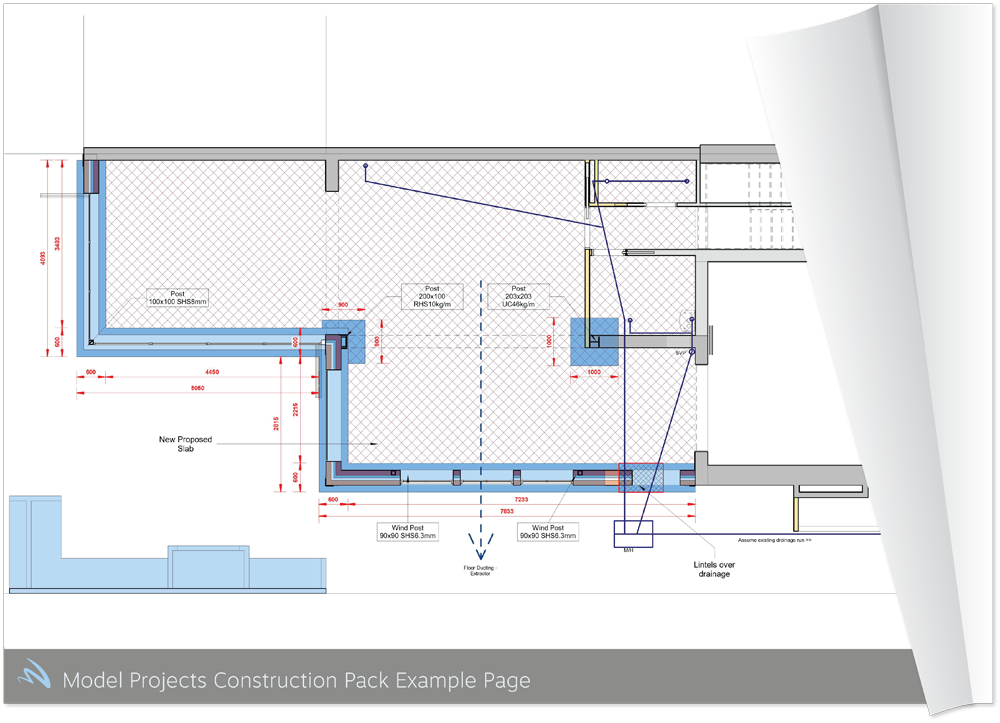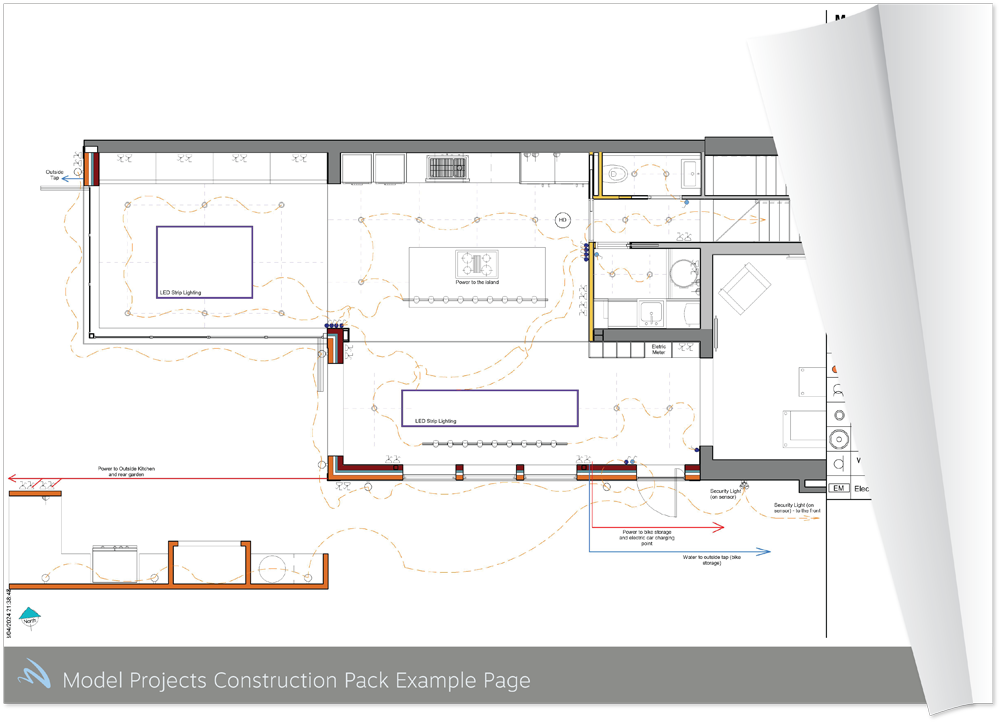Stage 3: Construction Pack
The Stage 3 Construction Pack contains detailed technical drawings. We will integrate the structural, mechanical, electrical and plumbing elements into detailed reports. We will provide a build cost and management of the tender process.
To learn more about the tender phase please click here >>
When you start the construction, Model Projects offer onsite Project Support. We will work with you and your chosen contractor to facilitate the construction phase of your project. Our Project Support services include; onsite visits, contract administration, timeline management and drawing updates. The level of support required can depend upon the complexity of your project, your experience of building works and your work commitments.
For more information regarding project support please contact us at 020 7095 8833 or email at hello@modelprojects.co.uk.
Your Construction Pack will contain the following
✓ Technical Drawings & Details
✓ Detailed Bill of Quantities
✓ Building Control Submission
✓ Contract & Scheduling
✓ Onsite Mobilisation
Example Construction Pack for an Extension & Renovation Project
At this stage, we add the final level of detail to the drawings, ensuring that construction companies can tender with complete clarity. These detailed plans will then guide the construction process, providing the necessary information for a smooth transition from design to on-site execution.
What the Construction Pack includes
|
|
Technical Design Meeting - The Construction Pack commences once the design has been finalised. You will meet with your Technical Designer to run through all of your chosen specifications. The design sessions can be provided at your home, or in our design studios enabling you to connect with your design team when necessary. |
|
|
Technical Report & Technical Integration - The Draft Technical Report is the first look at the complete drawing set. This will enable you to check off all the specifications and how it is integrated within the intended design features. Your technical drawings will include updated and finalised reports from your Home Design Pack, such as: Building Envelope, Key Zones, Power and Lighting. |
|
|
Technical Take Off & Tender - Once fully modelled we are able to create an item by item quantity take-off. This will detail all of the relevant specifications, sizes, lengths, locations, quantities and supplier details. All of these elements are crucial in terms of obtaining accurate quotations and includes details such as; bricks & mortar, new boiler, kitchen worktop, etc.. We have developed a structure that is understood by contractors and householders alike and delivers a tender document that gives you confidence in the quotes you receive. |
|
|
Building Control Submission - Once the technical report and the technical details are completed the drawings are issued to Building Control for review. This includes the Architectural, Structural and MEP drawing set. Building Control will ensure that your project is built to the correct standard. Liaising with them from the beginning we can ensure that any amendments are made quickly and accurately. |
|
|
Contracts and Pre Commencement - This phase involves the preparation of contracts and schedule of payments. The pre-commencement meeting involves onsite discussions between all parties to confirm all key elements of the project are in place. |
* Technical collaboration is vital, not only to ensure our design meets all the regulatory consents and permissions, but also to connect all the relevant areas of expertise involved in the project. Typically we will consult with structural engineers, surveyors, building control, suppliers and specialist consultants. We will liaise with these third parties and consult with them on your design, ensuring that everyone is in agreement.












