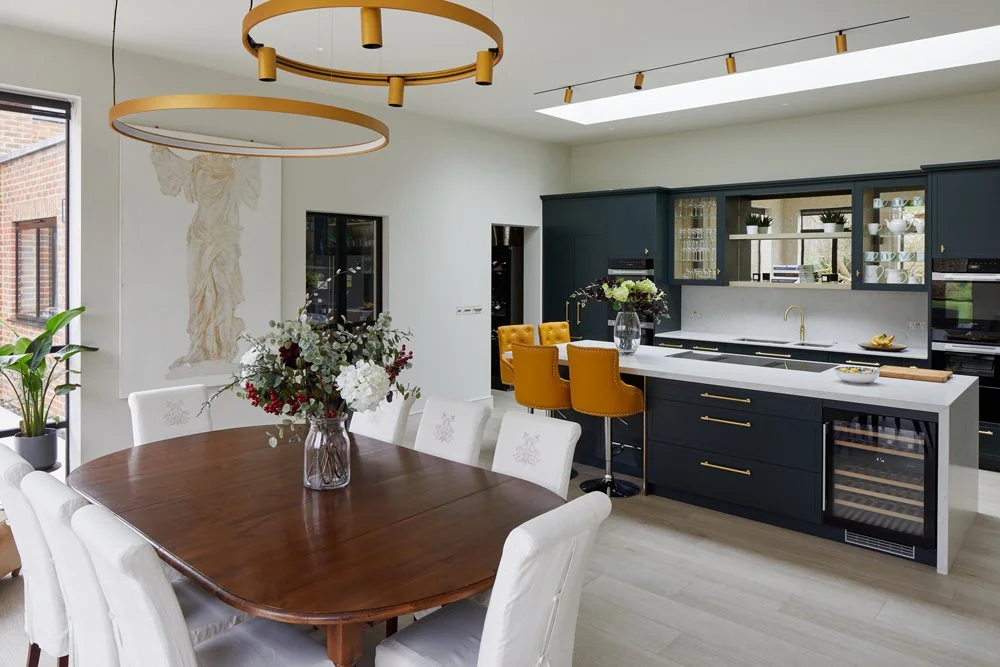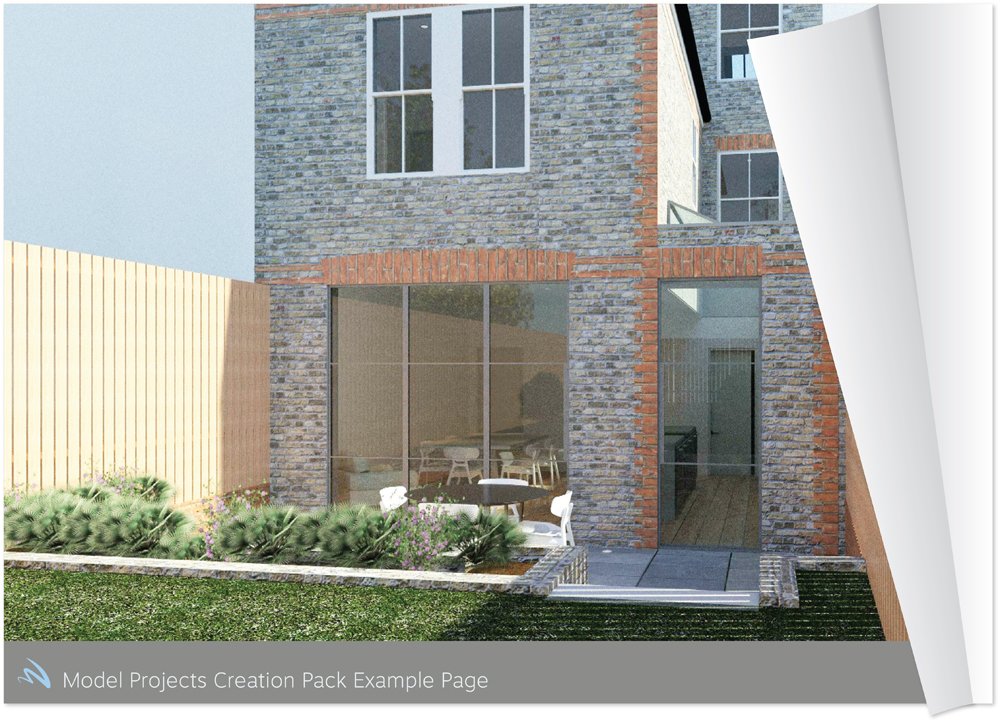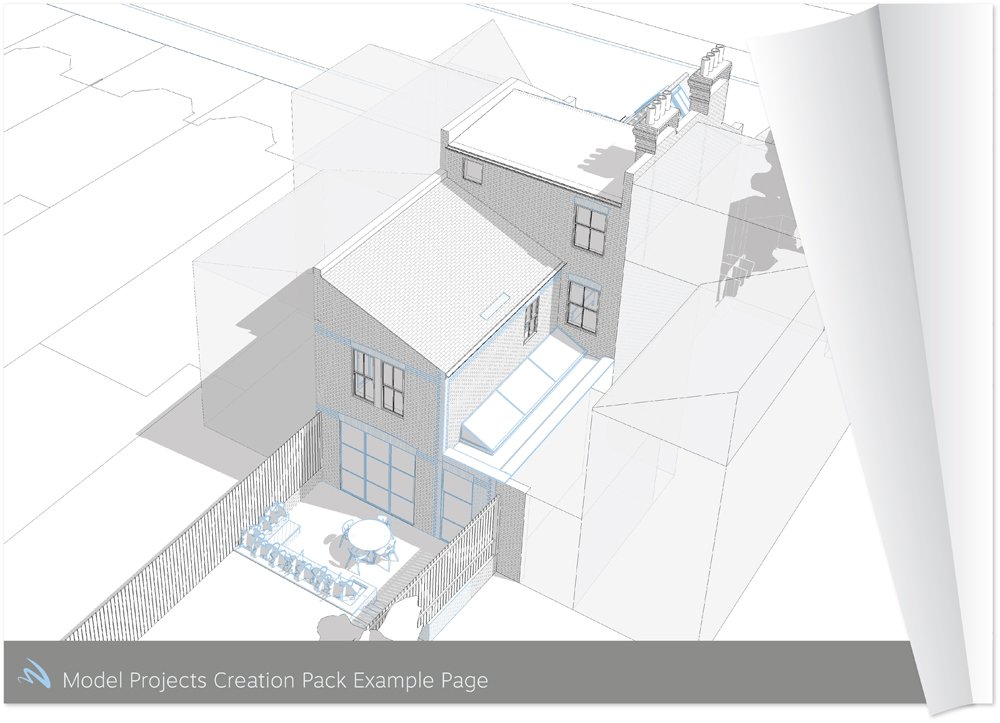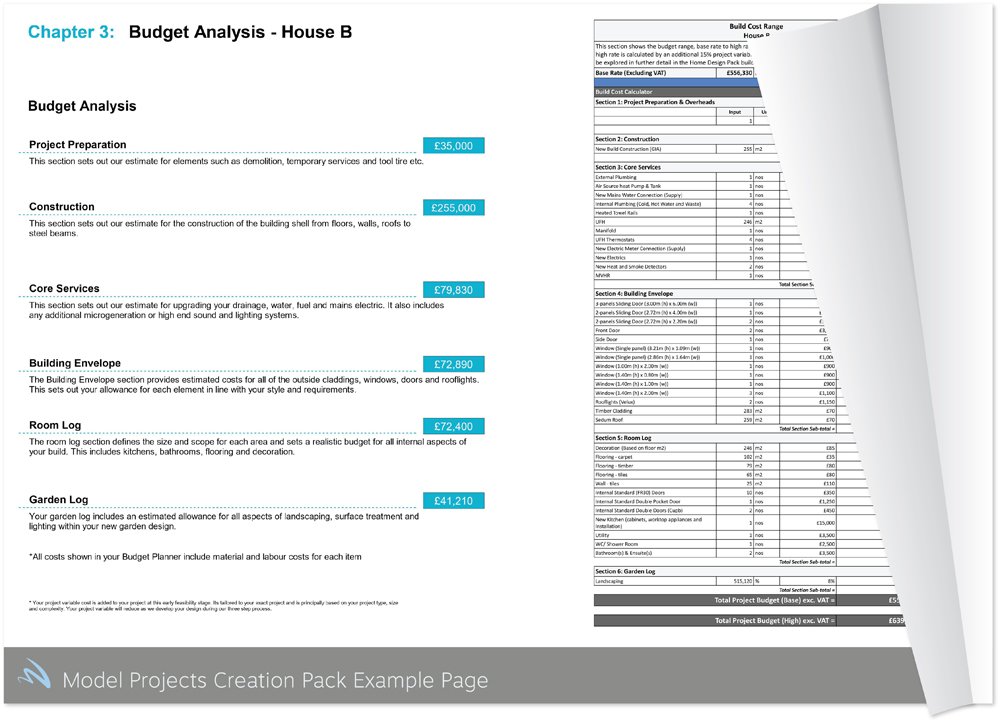Stage 1: Creation Pack
At Model Projects, we appreciate how daunting undertaking a renovation or new build project can be. The Creation Pack is a feasibility study and provides a bespoke concept design including 3D visualisation renders. The pack includes planning searches, measured survey, existing and proposed design, build cost outline, and timeline & checklist.
Explore the potential of your home
Confirm the feasibility of your project
Analyse your project budget
By utilising the latest software the Model Projects Team will bring your project to life through visualisations and key project metrics.
Your Creation Pack will contain the following
✓ Planning Searches & Property History
✓ Measured Survey & Site Photos
✓ Design Meeting
✓ Concept Design & Visulitions
✓ Build Cost Analysis & Market Analysis
✓ Timeline & Checklist
Example Creation Pack Feasibility Report
This example features a side extension and full-house renovation to a traditional period terraced home, showcasing how thoughtful design can enhance both space and character.
The Creation Pack report includes the following:
| Planning Searches - The Model Projects Team will run planning searches on your property to ascertain its planning history. We check for previous developments (lawful and unlawful), Article 4 Directions and other potential restrictions. We explore your Permitted Development Rights and confirm the full planning opportunities and constraints attached to your property. | |
| Measured Survey & Existing Home Model - A measured survey will be carried out and used to create your existing site model. This survey will also capture critical information about your site’s condition to establish core service networks and any onsite construction types. | |
| Design Meeting - During this onsite creative session one of our Architectural Designers will give you the unique opportunity to explore all of the brief, design ideas and style options you may have about your project. During the meeting you will discover the best way to add space to your home and learn how to optimise your budget. We will also be able to answer any questions that you may have, for instance; planning, design style, materials, home technologies, build costs, timelines etc... | |
| Concept Design - The design team brings your potential project to life in 3D, including rendered visualisations, internal and external images. This aspect of your Model Projects Creation Pack will enable you to imagine the proposed spaces and envisage the true potential of your home. | |
| Build Cost Analysis - A key aspect of your feasibility report will be the cost of the project. Model Projects provides you with an initial approximate build cost of the proposed design. This allows you to review the true feasibility of completing the works which are on your wish list. The next stage of our process (Home Design Pack), will provide you with a more in-depth breakdown of your project's build cost. The build cost will help you to understand the true cost of elements such as kitchens, flooring and much more. | |
| Market Analysis - Your Creation Pack will include a market analysis of the proposed scheme. Model Projects will carry out an examination of house prices in your area and from this be able to provide you with an approximate guide to the market value of your home as it is now, and also a proposed valuation once the works are completed. | |
| Timeline and Checklist - The final aspect is a timeline and checklist, indicating how long your project will take from commencement to completion along with a checklist of specialist services that you will need along the way. |



































