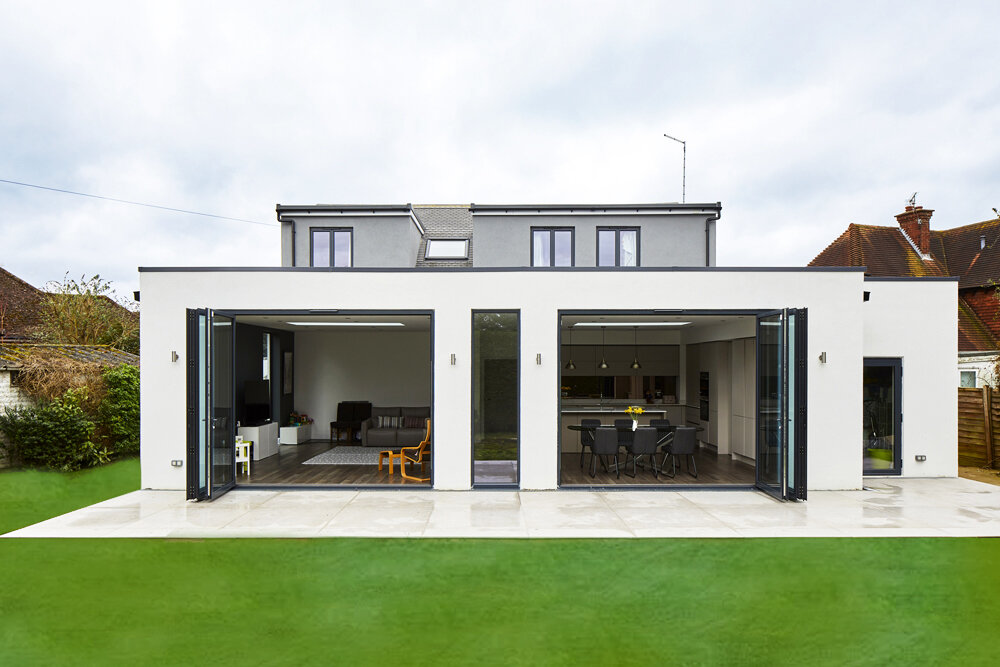Renovation Designed Around a Young Family in St Albans
This contemporary family renovation in St Albans was designed to sensitively meet the needs of a growing family, with accessibility and everyday comfort at its core. Model Projects worked closely with Gabriel and Angela to reimagine their home, delivering a thoughtful and stylish transformation that enhances family life both now and in the future.
Project Type: Renovation and Extension
Project Profile: Extension and full loft conversion with dormers to a detached chalet bungalow
Location: St Albans, Hertfordshire
Build Time: 7 months
The most important aspect of this project in St Albans was to develop the house around the needs of Gabriel and Angela’s young family, creating a central hub for everyone to enjoy. A key priority was ensuring the ground floor was more accessible and user-friendly for a child with limited mobility. This was achieved through a large single-storey rear extension and a strategic reconfiguration of the key circulation spaces, resulting in a spacious and stunning open-plan kitchen, dining, and living room.
Large bi-fold doors open from the living space onto the rear garden, leading to a new terraced patio area, enhancing the connection between indoor and outdoor living.
In addition to the ground floor changes, Model Projects were appointed to reimagine the loft layout and increase the overall volume of the property. This included raising the ridge height, introducing two large rear dormers, and adding two bespoke front dormers. The result was a dramatic transformation of the upper levels, creating four new bedrooms, a family bathroom, and a master ensuite.
The overall aesthetic of the house was also modernised. The entire exterior was rendered, new grey roof tiles were installed, and modern aluminium windows and rooflights added. These upgrades offered a clean, contemporary contrast to the property’s original style.
To learn more about this case study or talk about your own porject, please contact us by phone at 020 7095 8833 or via email at hello@modelprojects.co.uk.
Selection of views
Key Design Features
Model Projects understood that people with limited mobility often find traditional homes restrictive and difficult to navigate. With this in mind, the design was carefully developed to accommodate the additional space required for a wheelchair, ensuring enlarged rooms, wider corridors, and doorways. At the same time, the team worked to find an optimum layout one that supports ease of movement, fosters independence, and enhances day-to-day life.
The result is a beautiful, modern family home filled with light and space. A palette of simple flooring, full-height glazing, and clean lines bring a calming atmosphere to the interior, while creating a seamless connection to the garden beyond. A child’s bedroom was designed to be both practical and joyful a place that’s easy to move around in, but also vibrant and fun. A new wet room adds essential functionality with dignity and ease of use.
Originally, the ground floor comprised smaller, individual rooms including a kitchen, dining room, study, and living room with four bedrooms upstairs. The reimagined design introduces a flowing layout anchored by a large rear extension and completely reconfigured internal space. The ground floor now features an expansive open-plan kitchen/dining area, utility room, study, and two bedrooms. The kitchen opens directly onto the rear garden, offering a bright and welcoming family space, with floor-to-ceiling glazing that floods the adjacent living room with natural light.
To the upper floors, the loft has been extended to provide four spacious bedrooms, two bathrooms, and ample storage. At the front, bespoke pentagon-shaped windows mirror the form of the dormers, while to the rear, modern dormers echo the geometry of the extension below bringing balance and symmetry to the overall design. The updated interiors are fresh, functional, and perfectly suited to the needs of this growing family.
Click Through Gallery





































































