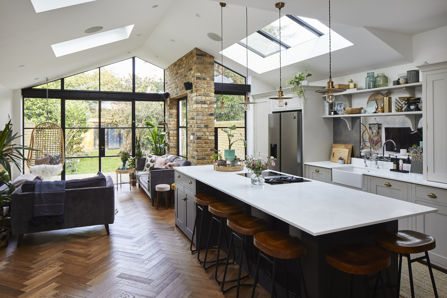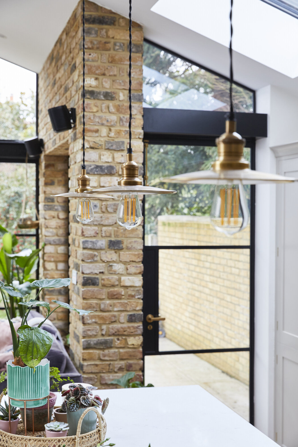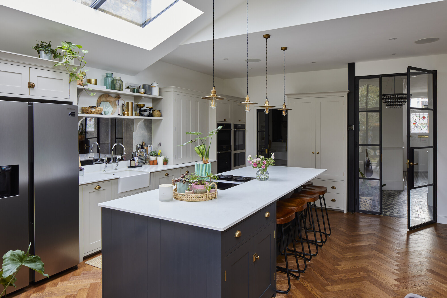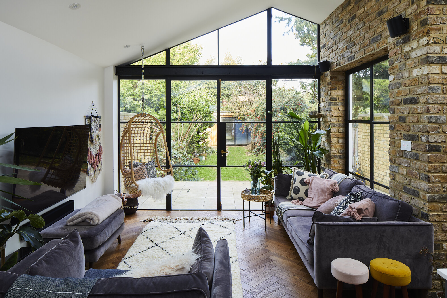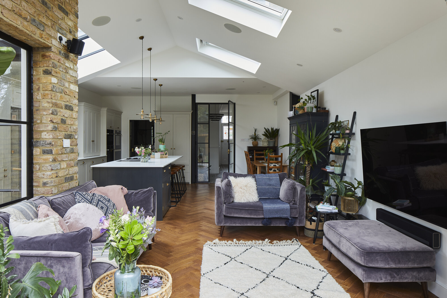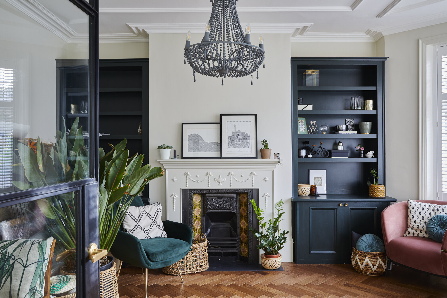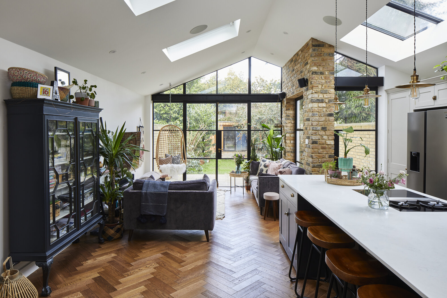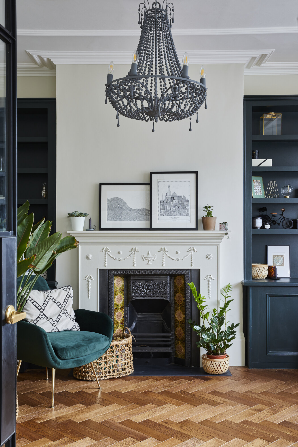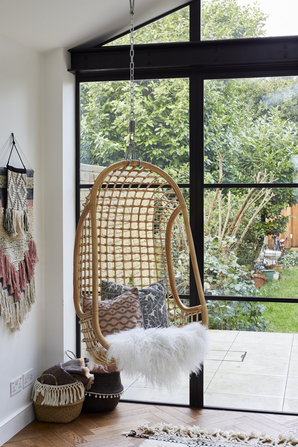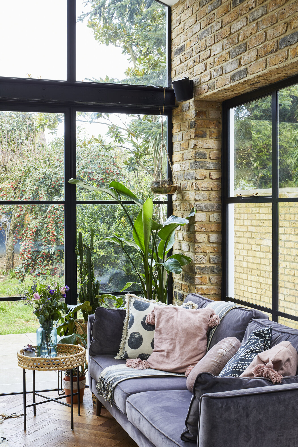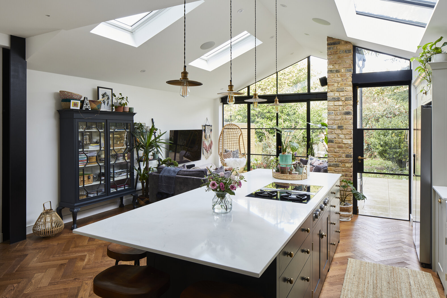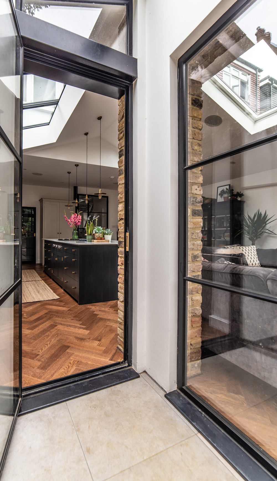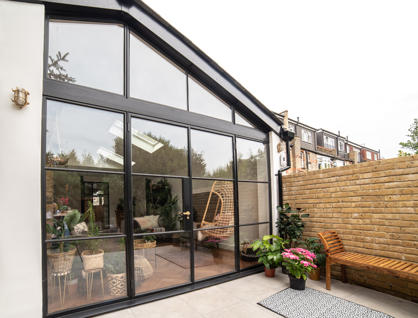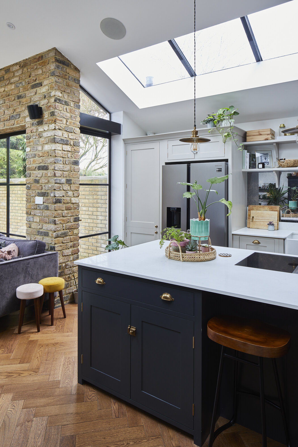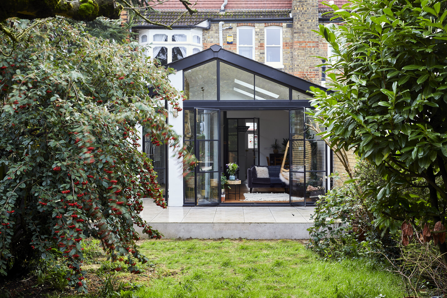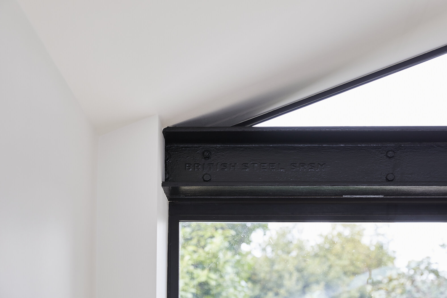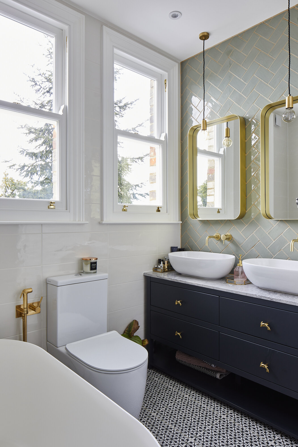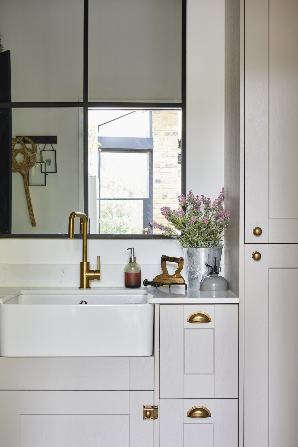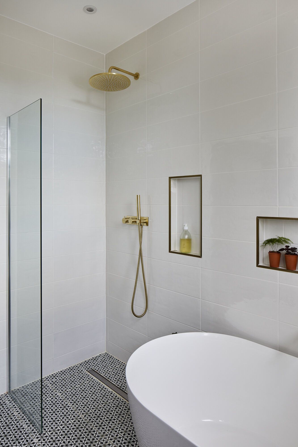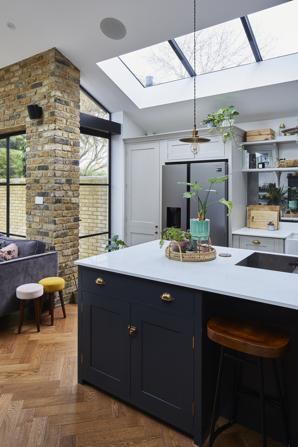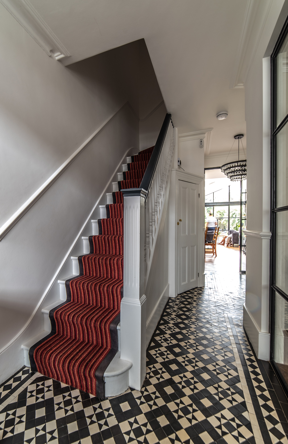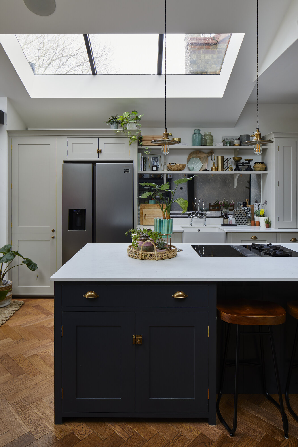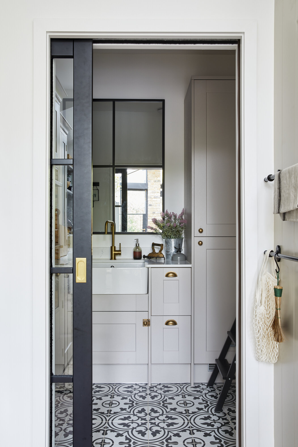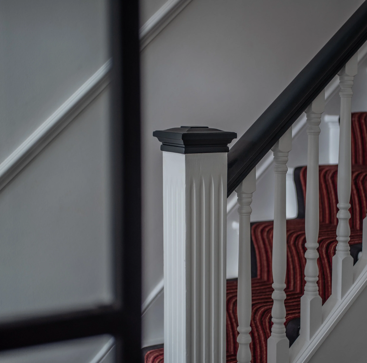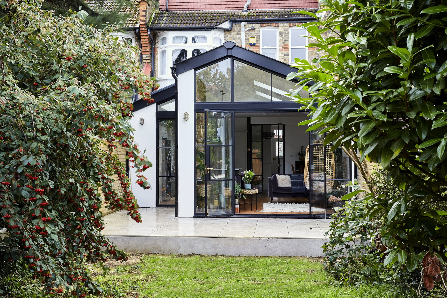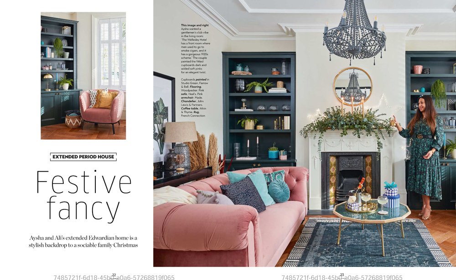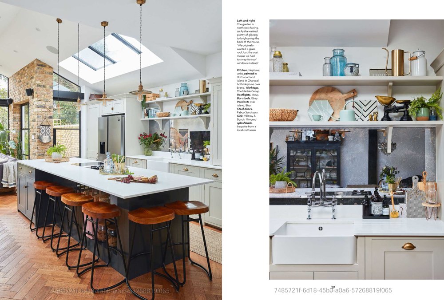Industrial Style: Extension in North London
Ali and Aysha’s North London renovation centred on creating an era sensitive extension to house a family kitchen and snug. To make the most of the new space, the entire ground floor layout was reconfigured giving the family an opportunity to rethink not just the extension, but their home as a whole.
Aysha came to the project with a clear vision, having done extensive research beforehand and setting thoughtful design criteria. Although the initial planning application was rejected, the second ultimately successful application didn’t limit the design. Instead, it allowed us to refine the layout and introduce the distinctive features that Ali and Aysha now love most about their home.
Project Type: Renovation and Extension
Project Profile: Single storey wrap around extension with crittal style doors.
Location: Southgate, North London
Build Time: 6 months
Project Profile
The industrial style extension to this Victorian home has created a dramatic open-plan space, flooded with natural light and seamlessly connected to the rear garden. Inside, the space is defined by vaulted ceilings, full-height glazing, and oversized rooflights, creating an airy and expansive atmosphere. A standout feature for the family, the industrial Crittall-style doors are carried through the interior, linking the front of the house to the rear first opening into the formal living room, then leading into the expansive new extension.
Planning restrictions required the team at Model Projects to take a creative and unconventional approach to the form, scale, and layout of the extension. The result was a staggered design, with the extension extending further on one side than the other. This not only maintained the integrity of the overall concept but also ensured the new structure blended naturally with the neighbouring properties.
A key element of the design is the exposed brick wall, using matching London stock brick to harmonise with the original house. This brickwork pairs beautifully with the steel-framed glazing, reinforcing the industrial aesthetic. To minimise the bulk along the boundary line, the extension was designed with a pitched roof, its shape echoed by bespoke glazing that follows the roofline and architectural form.
To learn more about this case study or talk about your own porject, please contact us by phone at 020 7095 8833 or via email at hello@modelprojects.co.uk.
Selection of views
Key Design Features
As you move through the house from front to back, the contrasting styles seamlessly highlight the original period features. The entrance is defined by patterned black and white tiles, leading to the original staircase that ascends to the first floor.
The front living room, or drawing room, opens to the entrance hallway through a large set of Crittall-style French doors and fixed windows. This design feature not only introduces the industrial aesthetic inside but also increases natural light in the hallway.
Towards the rear of the house, the open-plan kitchen, dining, and family area is accessed through another Crittall door. Upon entering, the entire back of the house opens up, with large glazing spanning the full width of the rear wall. The family’s goal now achieved was to integrate the garden as an integral part of their living space.
The kitchen is designed in a modern shaker style with a rich, deep blue hue. A single-run layout is paired with a large central island, which serves as the heart of the home where the family gathers and socialises. Contrasting herringbone timber flooring and London stock brick walls further enhance the space’s character.
A hidden utility room is tucked at the centre of the house, away from natural light but thoughtfully integrated into the layout.
The industrial Crittall doors, a key feature for the family, are carried through the design, linking spaces from the front of the house all the way to the open rear extension.
Click Through Gallery
