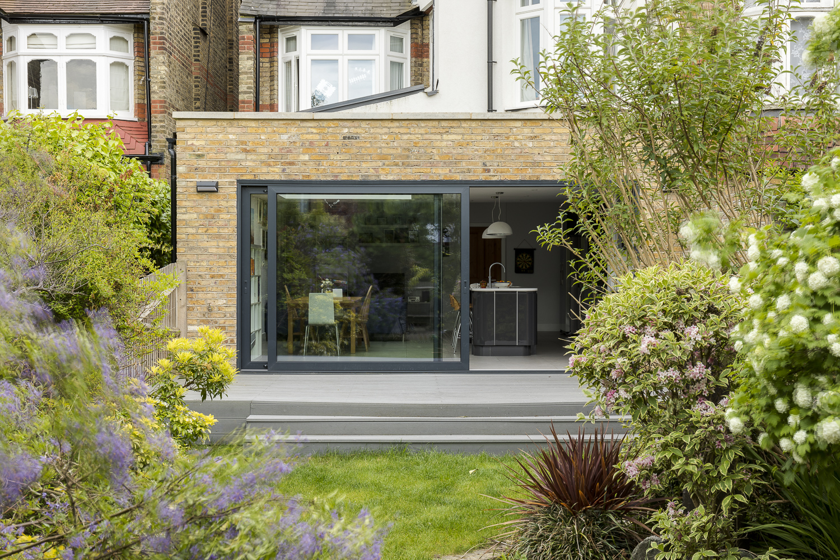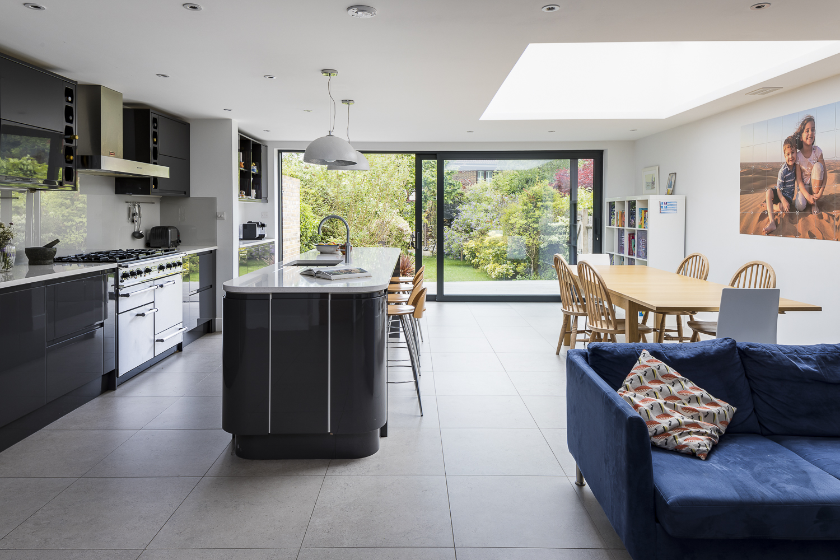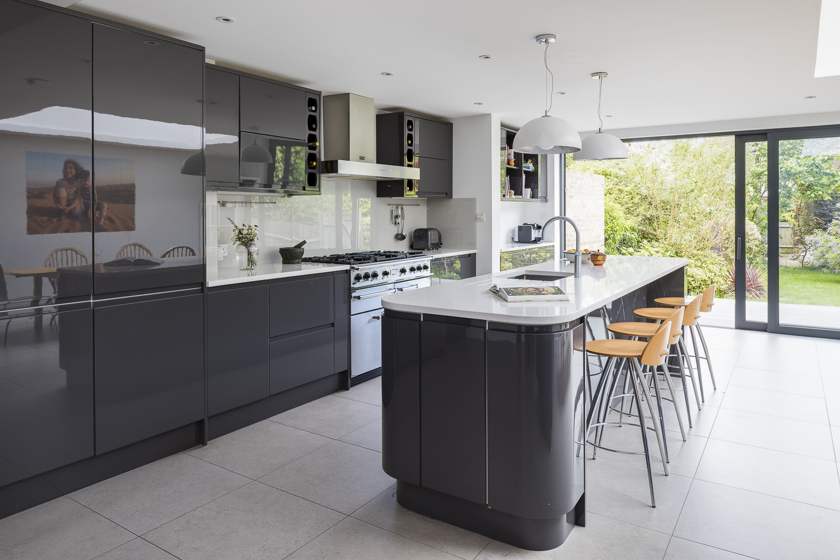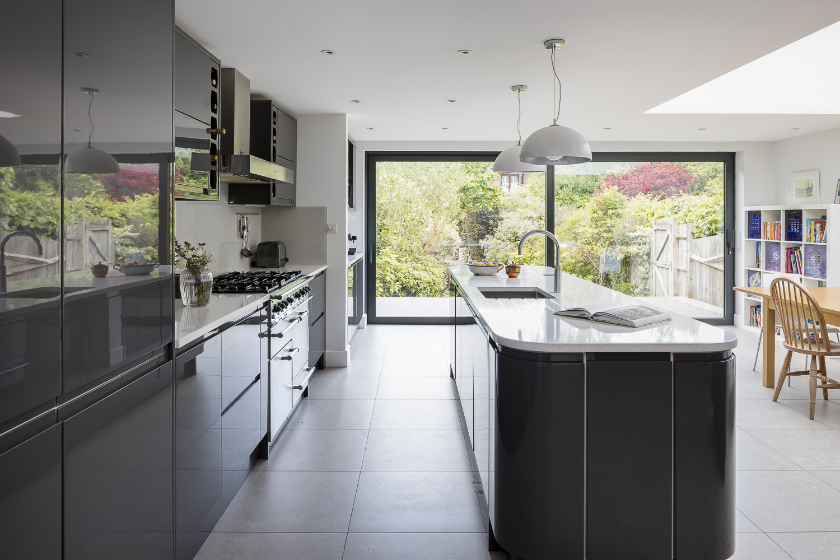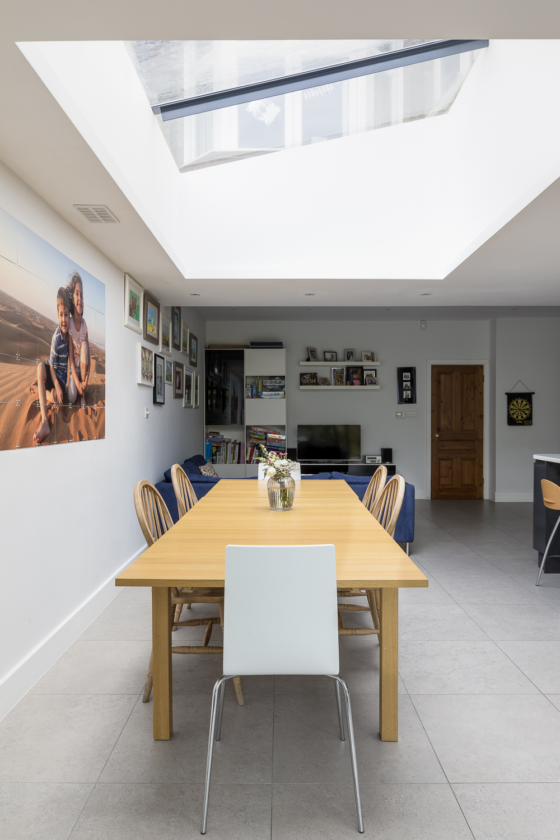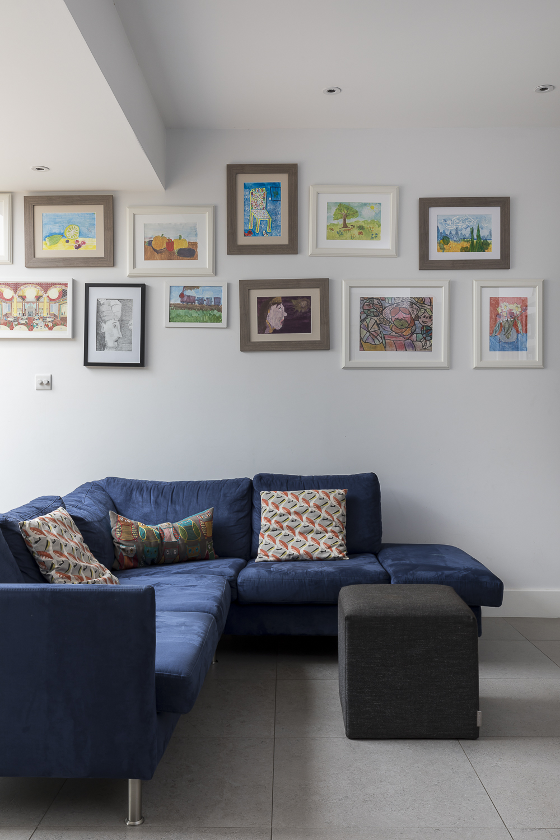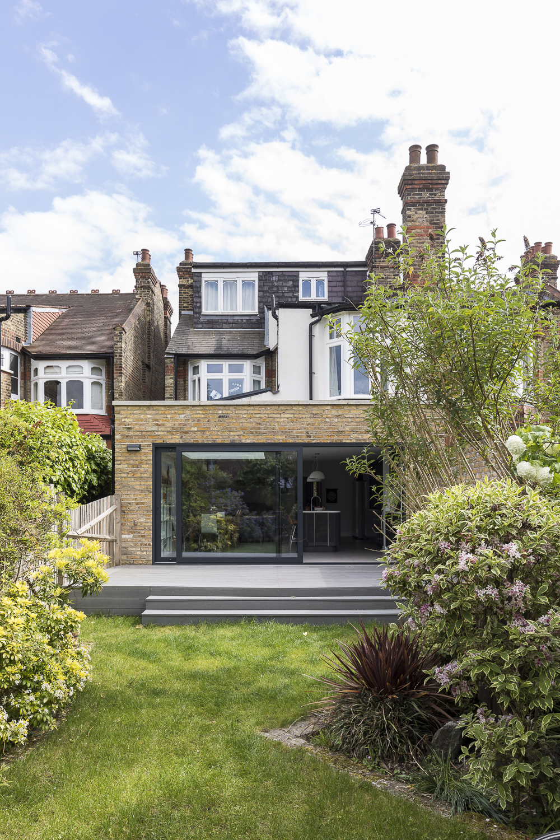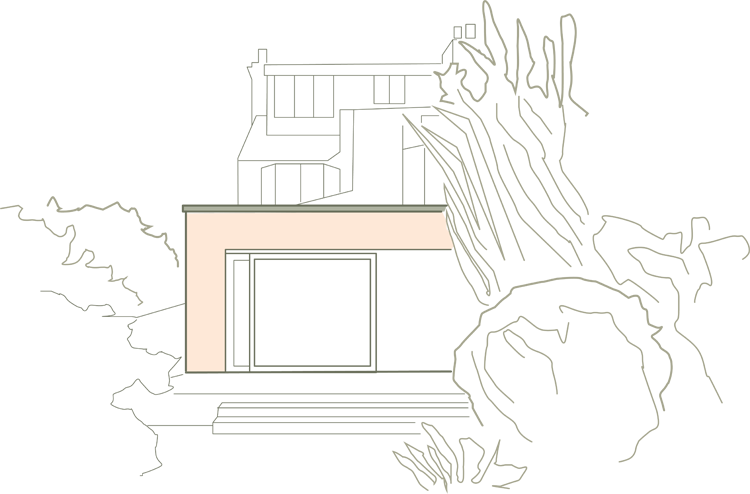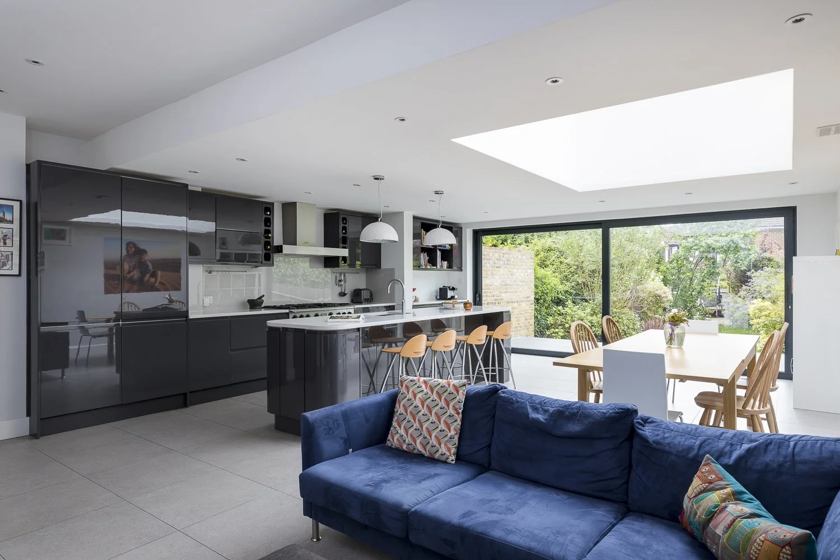Light-Filled Living: Southgate Extension in North London
Eleni, Andreas and their young family live in a four-bedroom Victorian terraced property in North London. They approached Model Projects to design a modern, open-plan kitchen and dining area that the whole family could enjoy.
Project Year: 2015
Country: United Kingdom
The brief was to create a side-to-rear extension, forming a spacious open-plan kitchen, dining, and family snug area. A key design principle was to respect the character of the original Victorian property, while introducing a light-filled, contemporary space.
To achieve this, the Model Projects design team proposed a palette of traditional yellow London stock brickwork, a flat roof, and a clean, understated stone parapet detail.
To maximise natural light, the design incorporated a large two-panel, full-height sliding door to the rear, complemented by a pitched glazed roof along the side return. An LED strip light was added around the edge of the rooflight in a shadow gap detail, creating a soft, ambient glow in the evenings.
To learn more about this case study or talk about your own porject, please contact us by phone at 020 7095 8833 or via email at hello@modelprojects.co.uk.
Click Through Gallery
