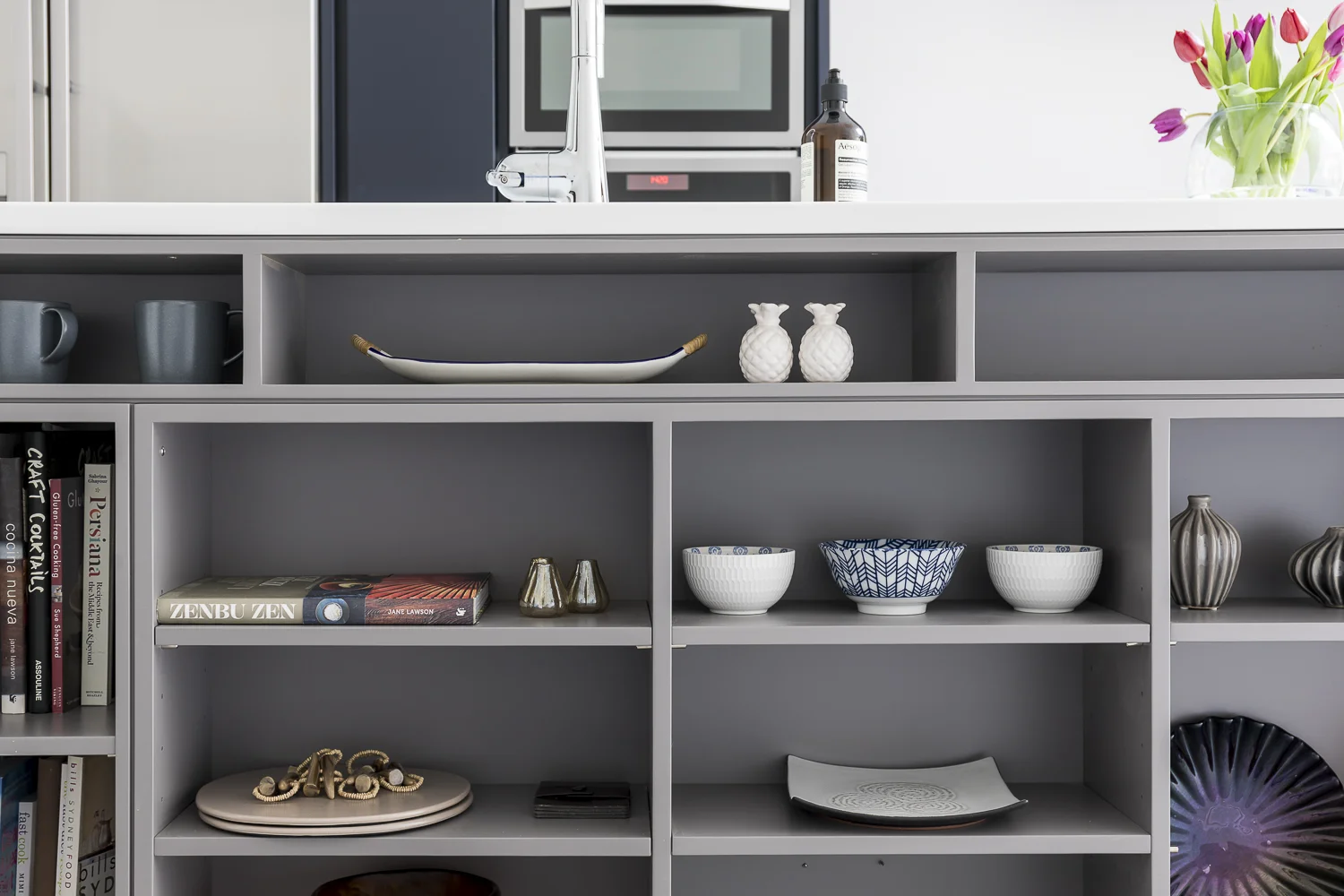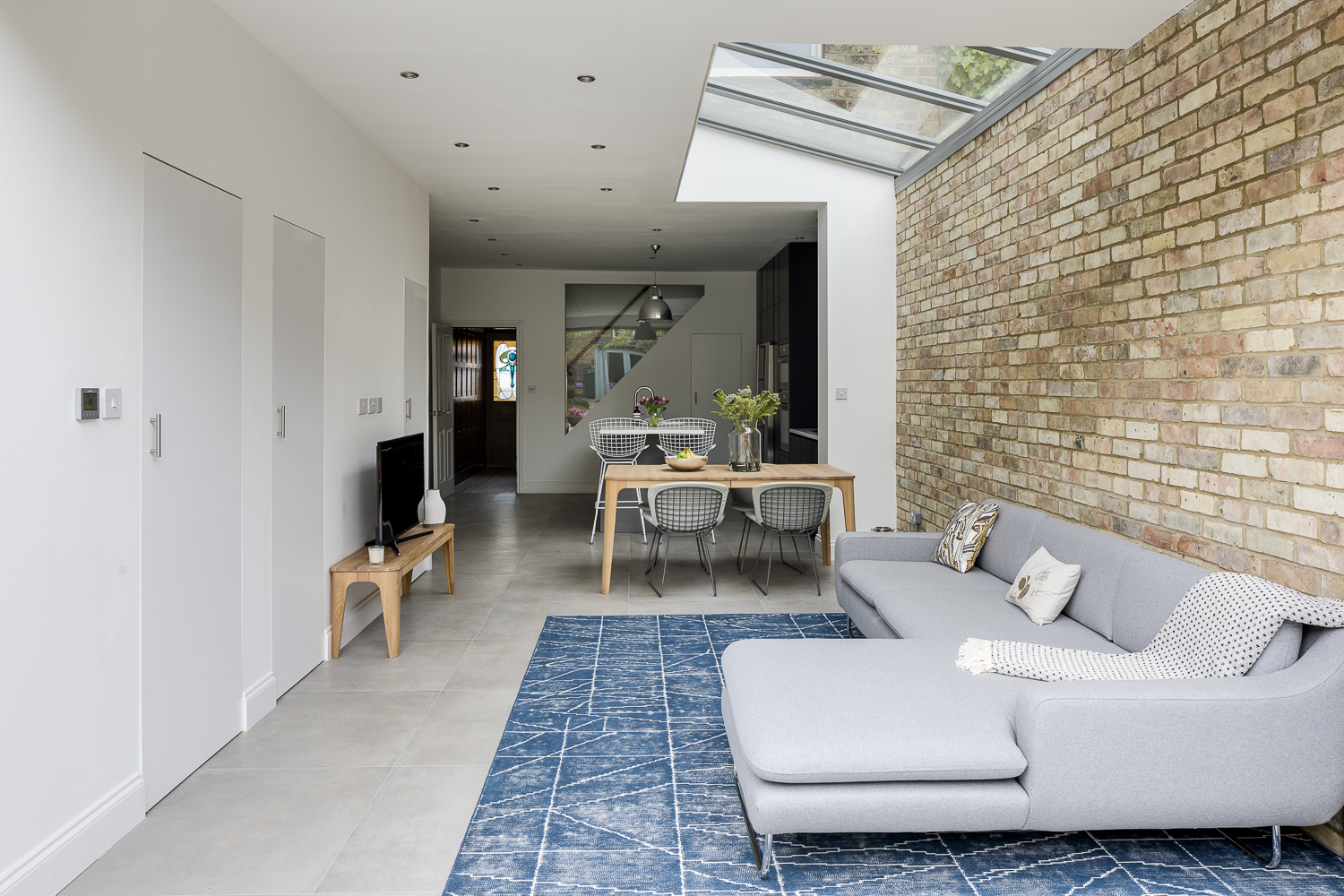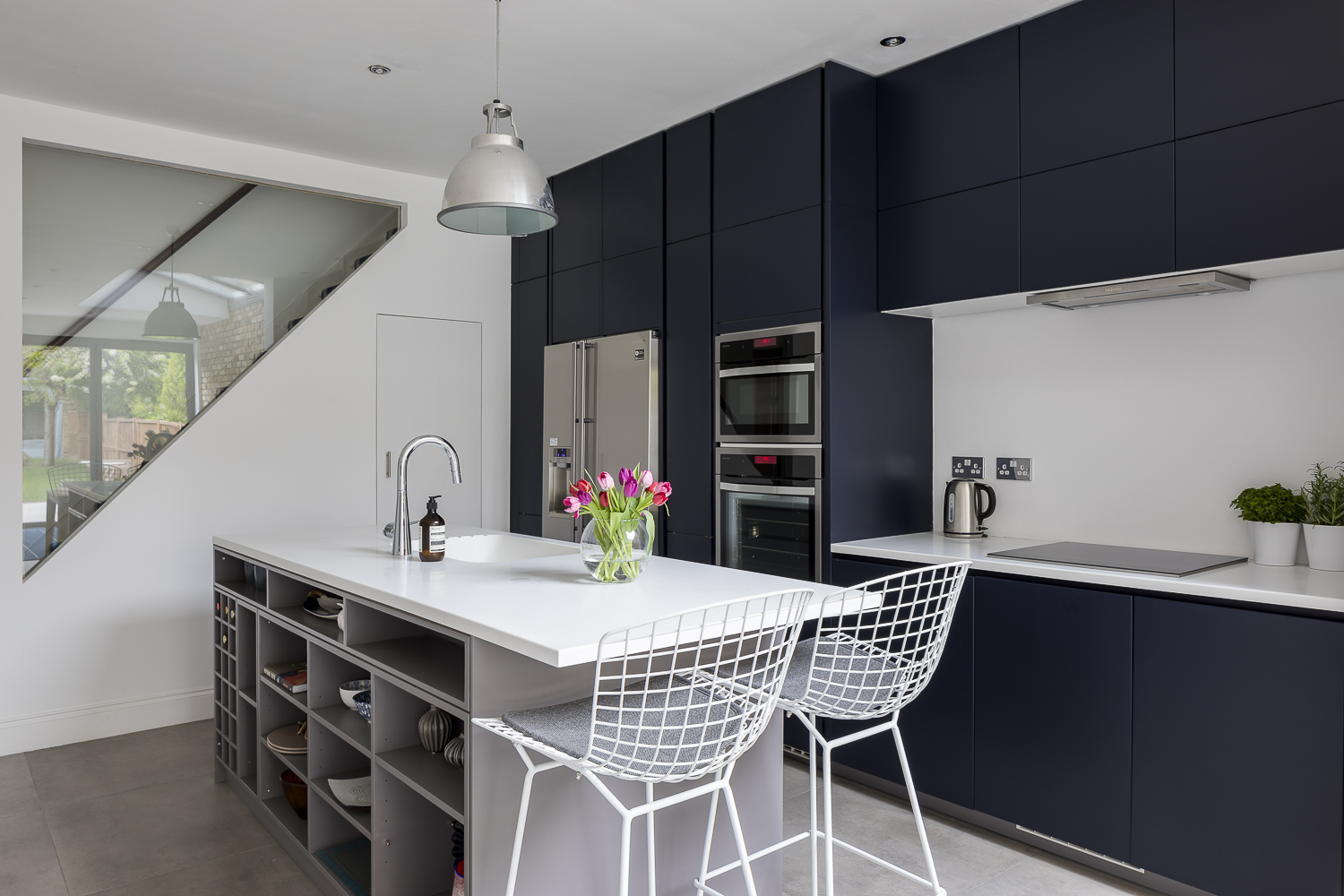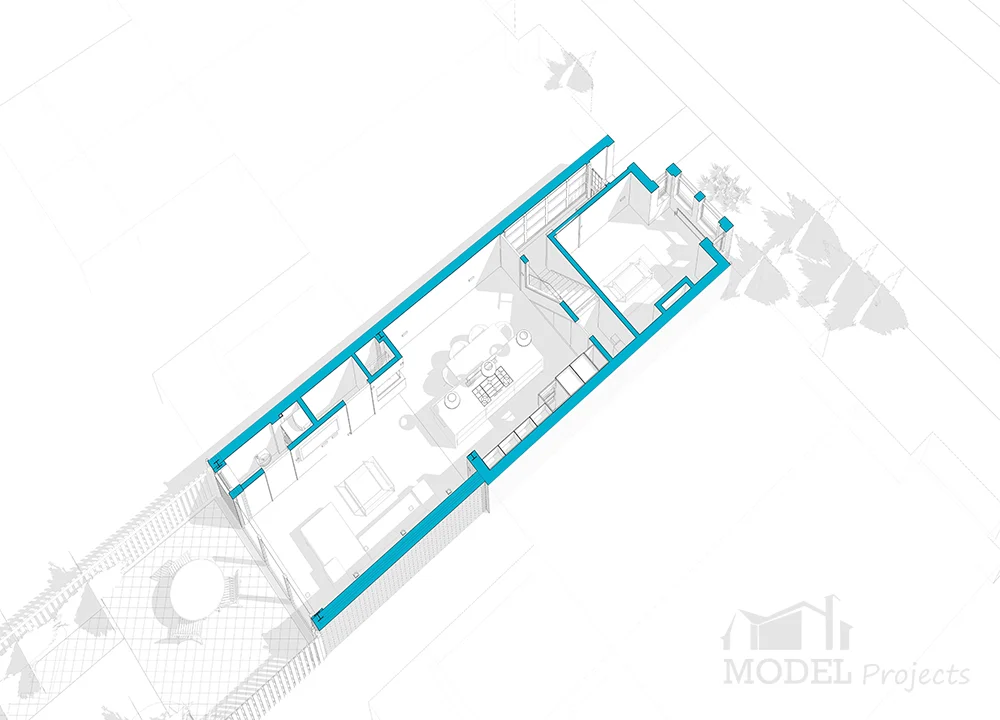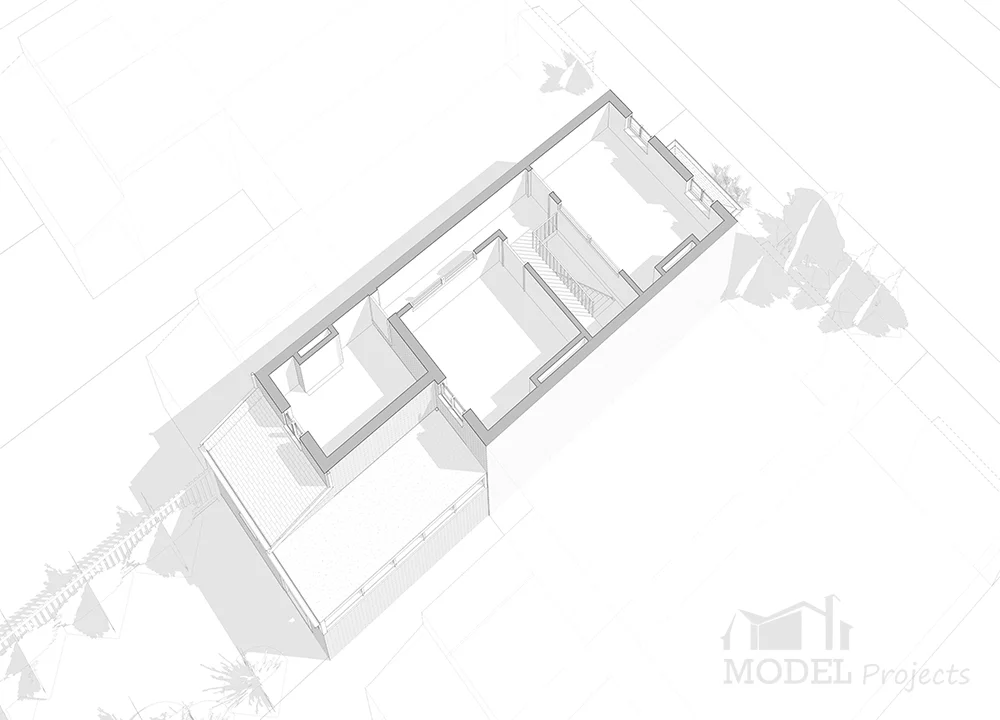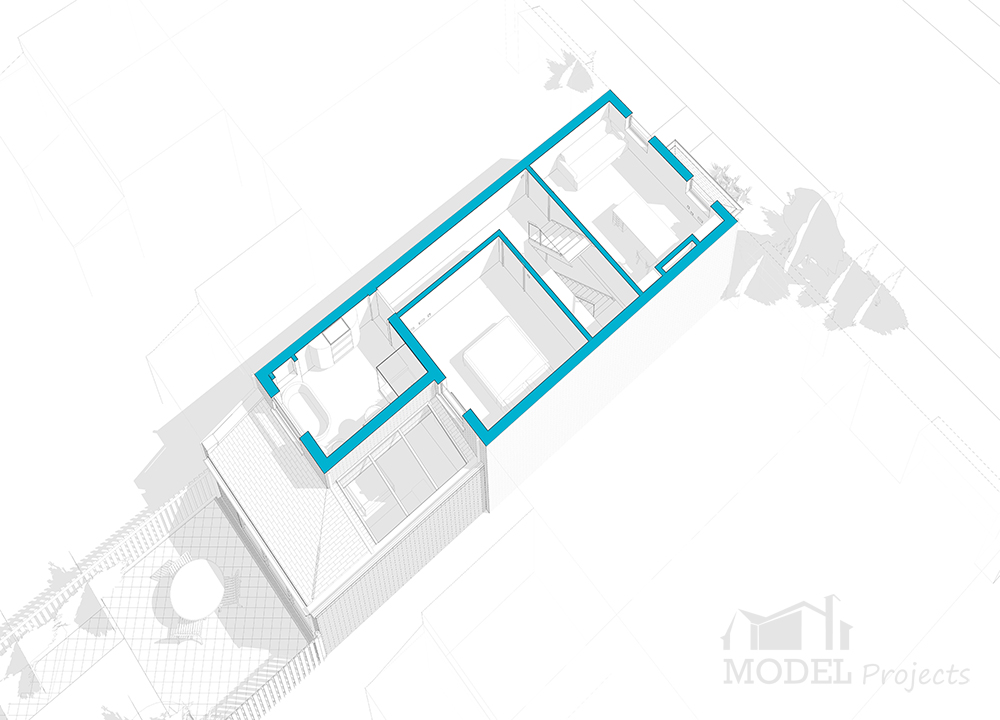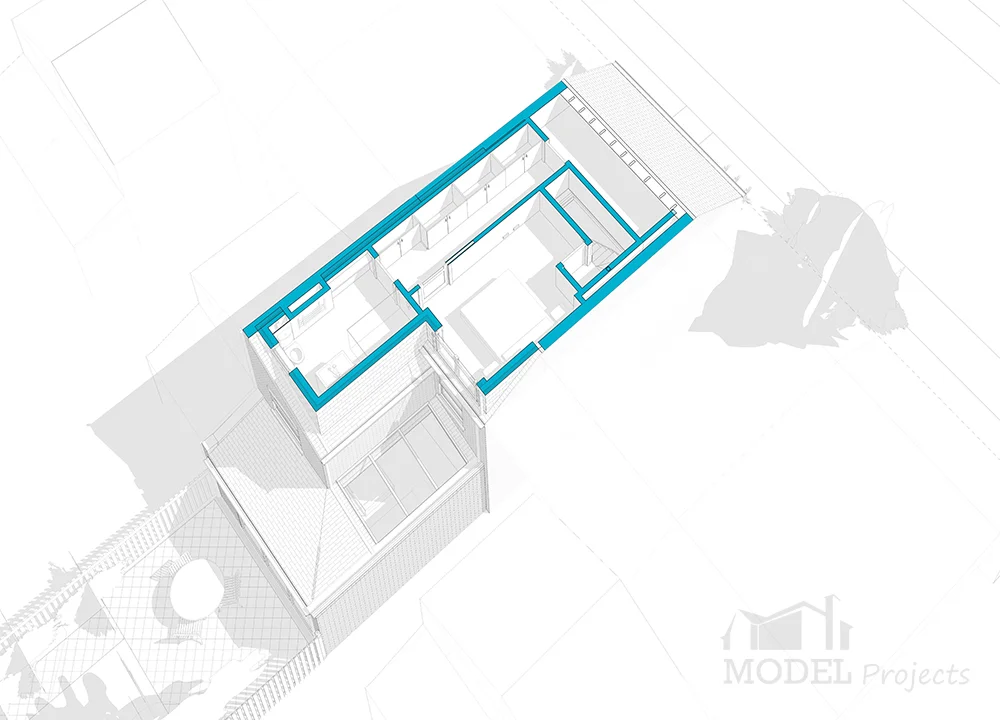High Barnet Terrace House Transformation
Project Year: 2015
Country: United Kingdom
Postcode: North London
The Renovation Project
This 1890’s terraced property was purchased for a whole house renovation project. The previous owners had lived there for over 40 years and although the house had been well looked after there was little change in terms of updates to the property.
The Model Projects’ design involved renovating the house by adding a single storey extension, loft conversion and whole house refurbishment. This included new decoration and flooring throughout.
The extension added space to the side and rear of the property; this allowed for a large open plan kitchen, dining and living area. The extension was designed with a pitched roof, including a number of glazed roof panels to allow natural light to flood into the area below.
Model Projects designed a new L-shaped loft conversion over the main rear slope and annex roof. This allows space for a walk-in wardrobe with access to the bathroom and a large double bedroom. These rooms add a modern, clean and fresh approach to the traditional elements of the property.
Click Through Gallery







