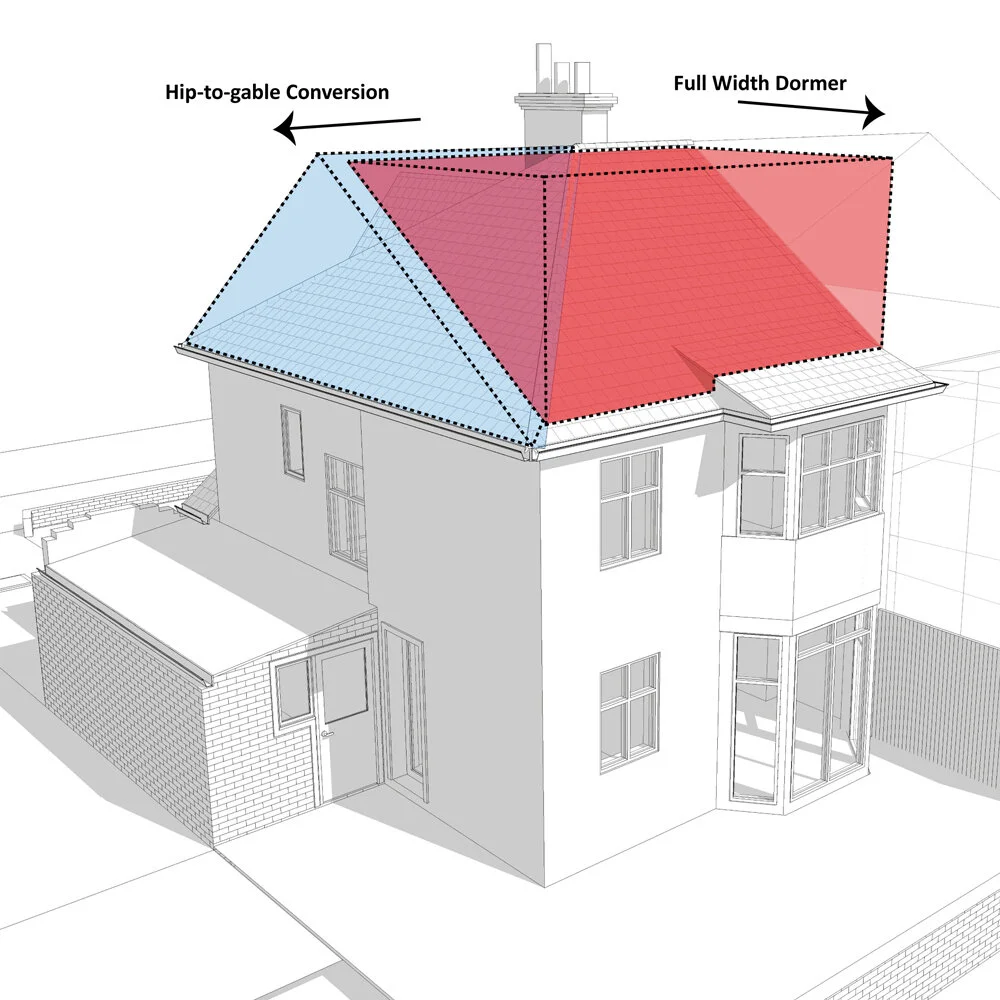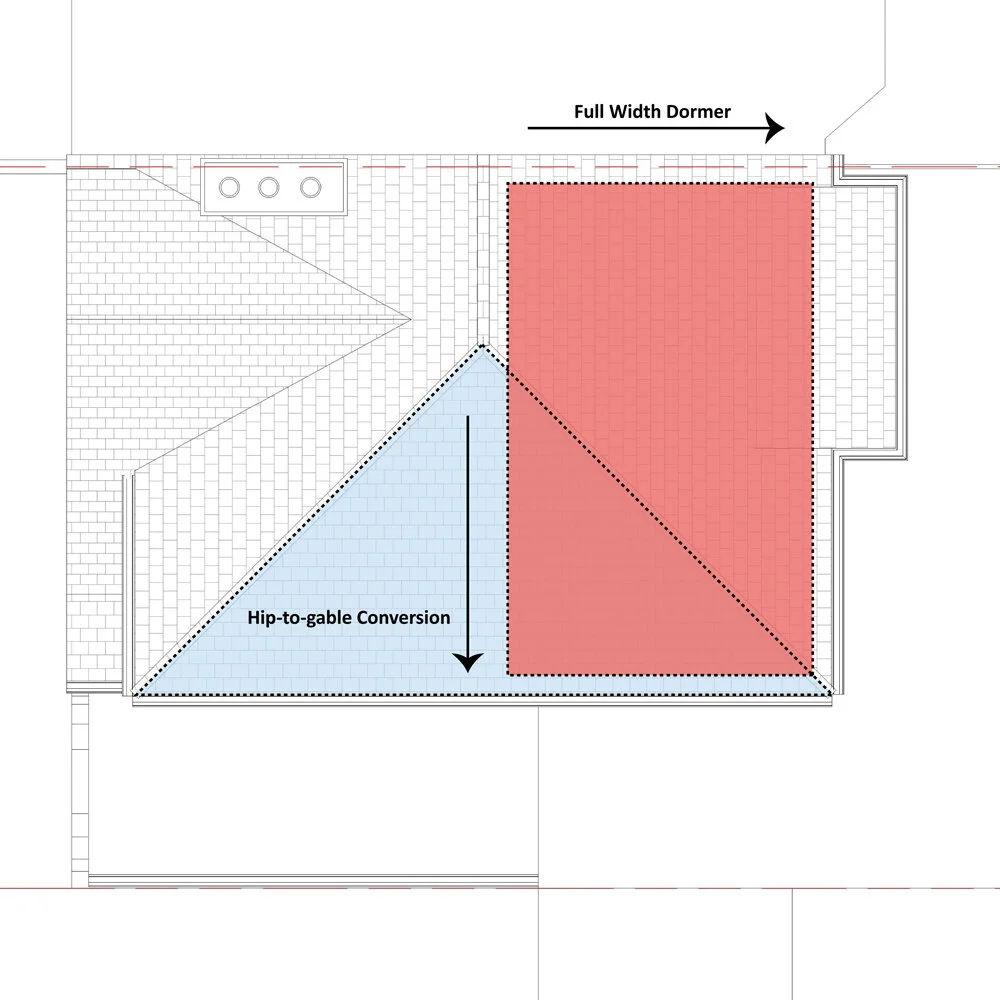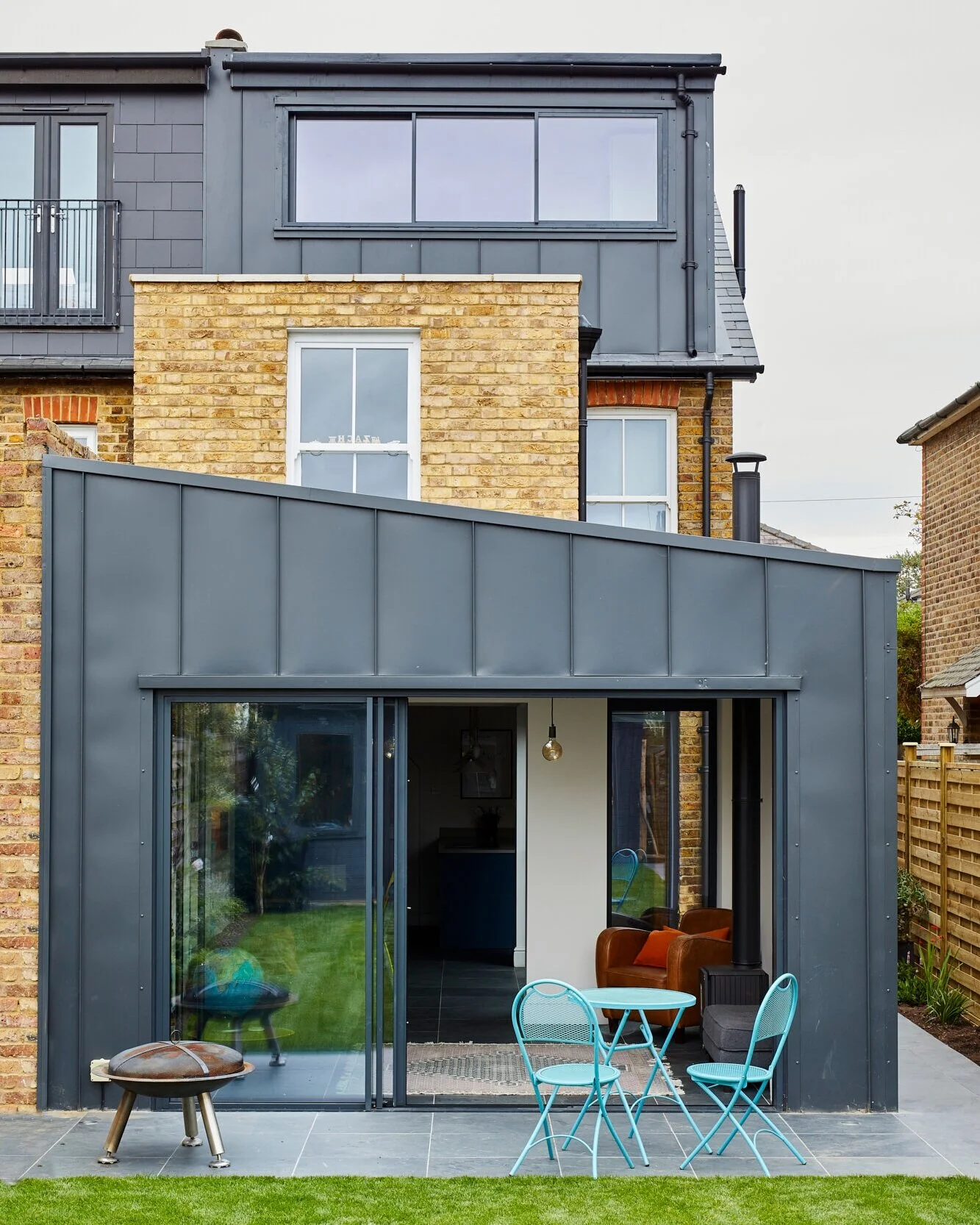Loft ConversionIdeas, Planning and Inspiration for your Dream Loft Conversion from Model Projects
Are you thinking about a loft conversion? This page is about giving you ideas, inspiration and to help you plan the best route forward.
What are the benefits of a loft conversion? Primarily, it gives you further living space in an area of the house that is currently underutilised. It is often less destructive to you and your neighbours compared to other forms of extension works. It often adds much needed insulation to the roof space, increasing the overall thermal performance of your property.
Below we will cover three main topics for planning and optimising a loft conversion:
Planning Routes & Options
Space, Form & Construction Types
Style & Appearance
The aim is to provide you with inspiration for your own project. If you require any further information please feel free to contact the Model Projects Team by phone 020 7095 8833 or email hello@modelprojects.co.uk.
Planning Routes & Options
In this chapter we will compare and review the two main routes for a planning application.
Permitted Development vs Homeowner Full Planning Application
Permitted Development
Permitted Development is a national law
Neighbours are not consulted
Planners can only check that the proposed scheme meets the regulations
Homeowner Full Planning Application
Local Authority local planning guidelines
Neighbours are consulted
Planners have an option to comment/ affect the proposed scheme
“By utilising the Permitted Development Rights already attached to your home you can bypass the conventional planning process. There are enormous benefits to this route such as bigger lofts and extensions, more extensive glazing and large out buildings, to name but a few.”
Under permitted development you are allowed to add the following volume (m3):
40m3
Terrace Houses
50m3
Semi-detached & Detached Houses
It is important to note that it is only the volume added and this is taken from the external dimensions only. Please see below an example of volume added to a 1930’s semi-detached property in the form of a hip-to-gable and full width rear dormer.
How to apply for your planning application?
Permitted Development - If your property is not listed, not within a conservation area, has permitted development rights (PD) and the proposed scheme follows the rules of PD, then you will need to apply to the local authority for a Certificate of Lawfulness. Applying for a Certificate of Lawfulness follows similar procedures to that of a normal application. Basic drawings (plans, elevations & sections) are required, along with location plan and basic description of proposed works.
You, or your agent, can apply through the planning portal. We advise that you apply for a Certificate of Lawfulness before work commences (often taking around 8 weeks), but you can gain retrospective planning under PD.
Loft conversion falls under two main categories of the Permitted Development Rights:
Class B - This provides permitted development rights for the enlargement of a house consisting of an addition or alteration to its roof.
Class C - This provides permitted development rights for any other alteration to the roof of a house. Such alterations will not involve any enlargement of the house, but would, for example, cover the installation of roof lights/windows.
Please see a basic list of requirements and rules:
Any new addition including a dormer of hip-to-gable cannot extend higher than the highest part of the existing roof (ridge line, not chimneys, parapets or flues).
A dormer cannot extend beyond the plane of existing roof slope that forms the principal elevation of the house and fronts a highway.
As stated above any addition to the roof cannot exceed a volume of 40m3 for a terraced and 50m3 for semi-detached or detached properties.
Balconies or raised platforms are not permitted under this class.
If the property is within a conservation area or area of outstanding natural beauty roof additions are not permitted under PD.
All external materials should match that of the existing house.
Any proposed dormers should be stepped in by 200mm from the existing eaves line.
A new window proposed to a side window would need to be obscure glazed.
Rooflights are permitted on any roof slope.
Full Planning Application - if your property does not have permitted development you will be required to submit a homeowner full planning application. Unlike permitted development a full planning application will follow the local authorities design guidelines. It is also noted that your neighbours will be consulted under a homeowner full planning application.
As above basic drawings (plans, elevations & sections) are required, along with location plan and basic description of proposed works, will be required to be submitted through the planning portal.
Semi-detached 1930's Case Study
Below we have picked a typical 1930’s semi-detached house to review the rooms and spaces that can be achieved through permitted development rights.
Through the property’s permitted development rights, this property has a hip-to-gable loft conversion with an external volume of 20m3 and a full width rear dormer (external volume of 30m3). This uses the complete allowance of 50m3 to increase usable space within the loft.
The total footprint of the existing loft is 46m2 (please note you can only stand up in a small percentage of the existing loft space). Therefore the proposed internal footprint is 30m2, this is a use of 65% of the existing footprint.
As you can see from the floorplan below a master bedroom, ensuite, dressing room area and circulation space is achieved. Creating a spacious master suite at the top of the house.
The remaining space to the front within the sloping eaves is utilised for storage.
Space, Form & Construction Types
What are the key elements to consider when planning the loft conversion, alongside the best planning route explored in the first chapter?
What is the head height in the existing loft, (measuring from the top of the ceiling joists to the underside of the ridge beam)? What is the minimum requirement? If the ridge height is less than 2100mm then a loft conversion is not possible without lowering the ceilings or raising the ridge. In some cases under full planning you would be able to raise the ridge height (detached only). In most cases the existing loft ceiling joists (circa 100mm) are insufficient for a floor structure. In this case new floor joists/ beams will be required, these are a minimum of 220mm.
It is also important to take into consideration the existing roof structure.
Traditional frame roof structures are often the most suitable type for loft conversions, allowing the space to be opened up relatively easily and inexpensively. The rafters may need to be strengthened or additional supports added (your structural engineer will advise on what is required).
Trussed roofs require greater structural input, normally involving the insertion of steel beams between load bearing walls for the new floor joists to hang on and the rafter section to be supported on — together with a steel beam at the ridge.
Other things that need to be taken into consideration are existing water tanks and chimneys as these can affect the layout and structural requirement.
How to add volume through various types of dormers..
Position and Design of Staircase into Loft
The position of the staircase going up into the loft is a key element of the design. Where possible it is desirable to position the staircase going into the loft, above the staircase from ground to first floor. This is beneficial because this minimises the space lost on the first floor. The section through the staircase is key as it needs to be a minimum head height of 2000mm.
The building regulations for fire safety change when building over two storeys. These changes require you to have a continuous circulation from top to bottom, including the staircases. All of the doors going from the circulation space into habitable rooms (living, dining, kitchen & bedrooms) need to be 30min fire rated. Alternatively you can put a connected smoke alarm into each habitable room, along with one to each floor off the circulation space (these are required anyway for each floor of the circulation space). If the staircase is open to a habitable room then a sprinkler system may be required.
Rooflights can also be used as a secondary means of escape for a loft conversion.
Key notes on the staircase (Building Regulations): Going: 220mm min Rise: 220mm max Pitch: 42 degrees max Headroom: min 2m Landing: at least the width of stairs Handrails: between 900-1000mm
Style & Appearance
External appearance and claddings
The external appearance of a loft conversion can come in a varied mix of architectural styles.
One route is to try and match the style and period of the existing property. A good example of this is a traditional mansard to a Victorian property. This is where the two flank walls or party walls are built up using traditional London stock brickwork, whilst the rear wall of the mansard dormer is hung slate tiles, with traditional sash windows.
One of the other key routes is to contrast the new dormer against the original house style. Here is an example Model Projects completed in south-west London. It involved a hip-to-gable and large full width rear dormer. The dormer was designed in metal standing seam cladding in anthracite grey that contrasted with the rustic London stock brickwork.
Other options for the external cladding can be timber weatherboarding, zinc, copper or stone.
Whichever option you choose, it is important to consider the durability and maintenance of the material. As loft dormers are often on upper levels, access for maintenance can be harder and may require scaffolding. As such the more durable the material, for example metal cladding or a composite weatherboarding could be your best option.
To see more of this project please click here.
Bringing in natural light into the loft space.
One way to make the loft conversion feel light, large and bright is to flood the space with natural daylight. The choice of windows is important. As a loft conversion is at the top of the house they often have the best views of the house, so designing in large windows can be a great way to take advantage.
Windows and doors can come in a variety of sizes, forms and styles. The south-west London example, shown above, was designed with a panoramic set of sliding windows that stretched the full width of the house and dormer.
Below are some potential options for windows and doors.
Rooflights
Rooflights are another great way to help pull natural light into any space. Unlike dormers it is often acceptable to place rooflights or conservation rooflights to the front roof slope of the property. Not only will this help increase natural daylight, but also help the flow of natural ventilation, which is important for any loft design.
Rooflights to a sloped roof help increase head room to key areas and can make ensuites and circulation spaces feel larger.
Top Tips when designing a loft space!!
Use the remaining eaves space to create useful storage and wardrobe space. This is a great way to use space that would otherwise be wasted. The storage can come in different forms from a simple cupboard space to the creation of under eaves drawers. You can also utilise the eaves space for a bathroom or ensuite, placing the toilet and bath to be sited within the void.
Bespoke fitted wardrobes are another way to enhance the varying angles often found within a loft space. These storage ideas can often be built around existing chimney stacks or other existing features.










