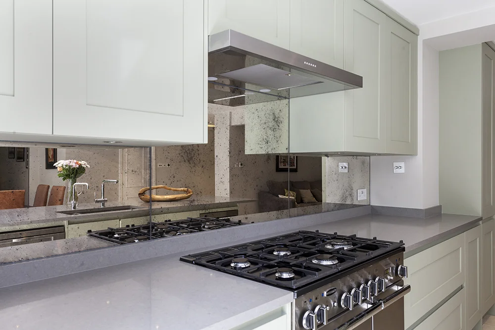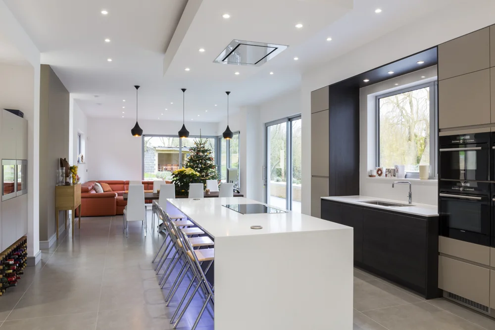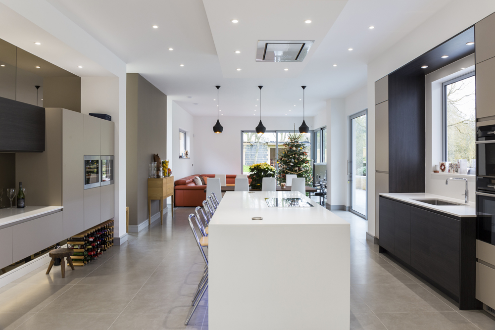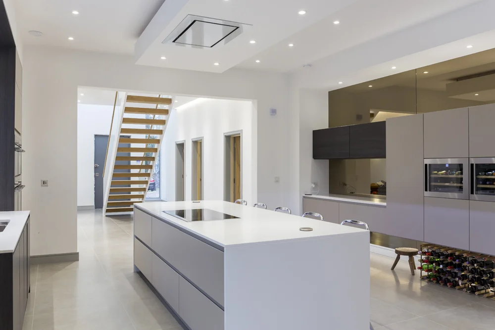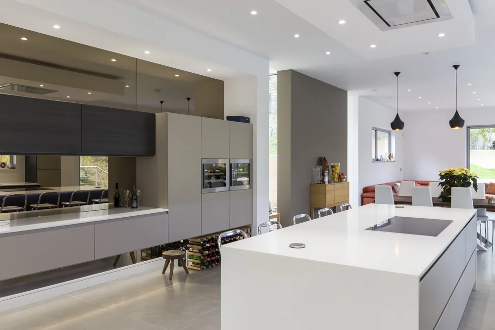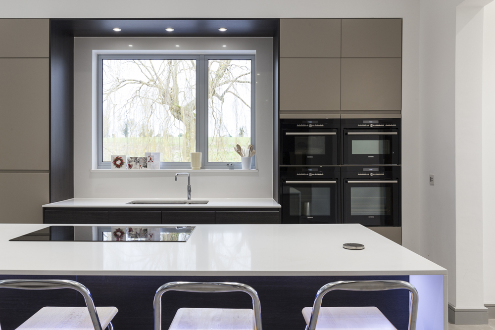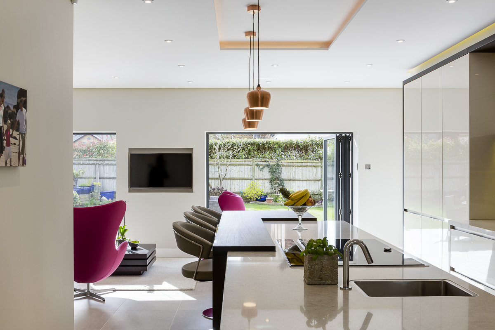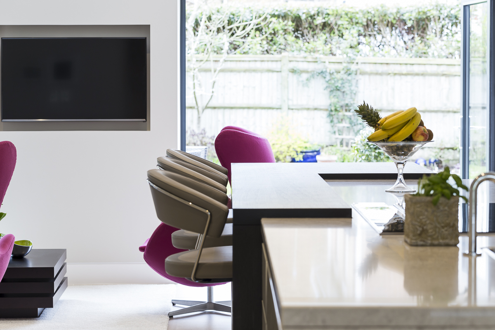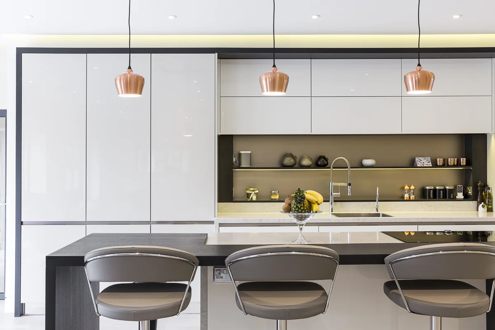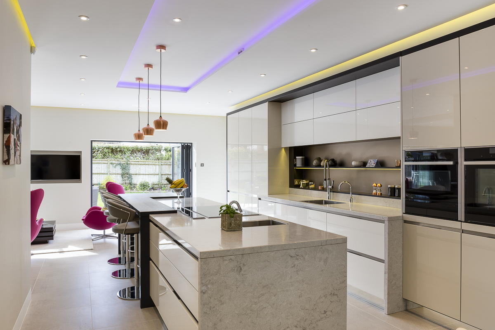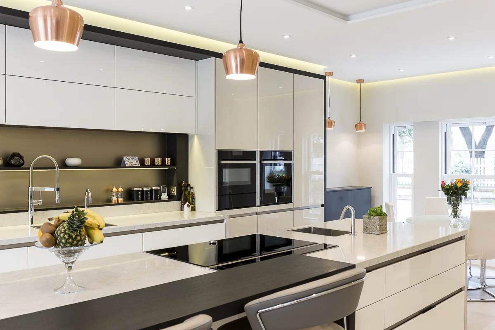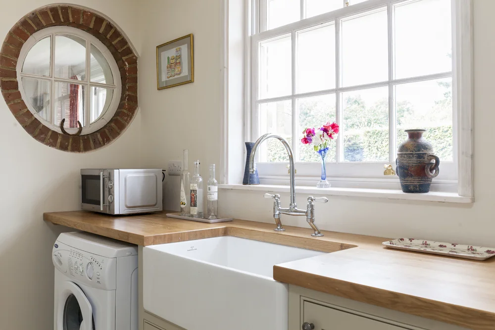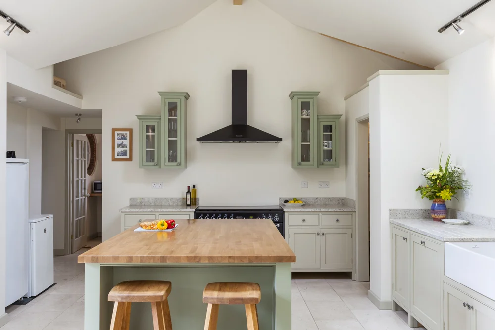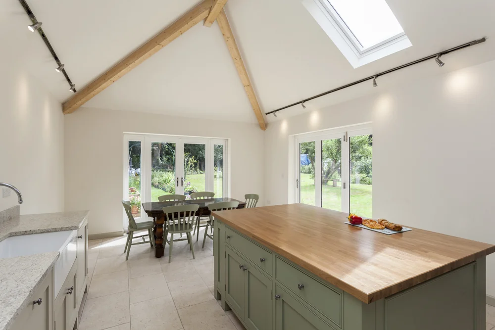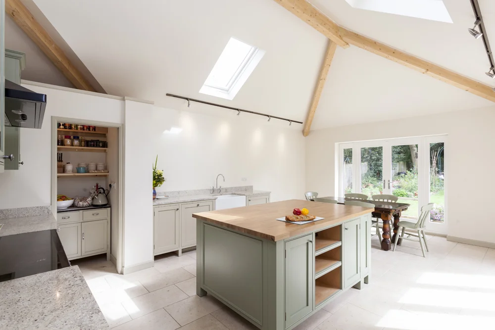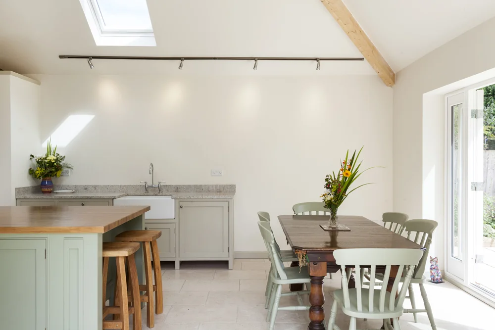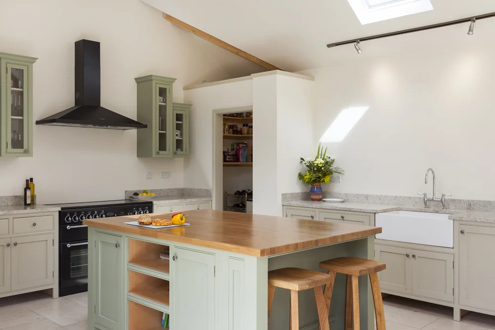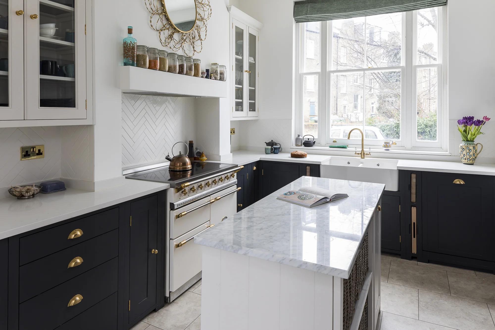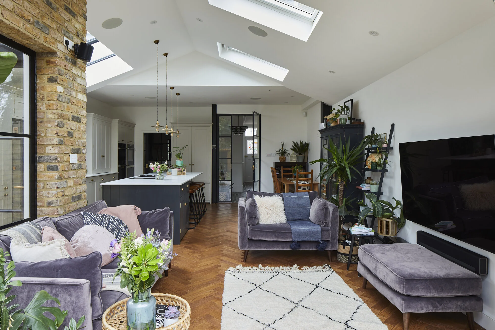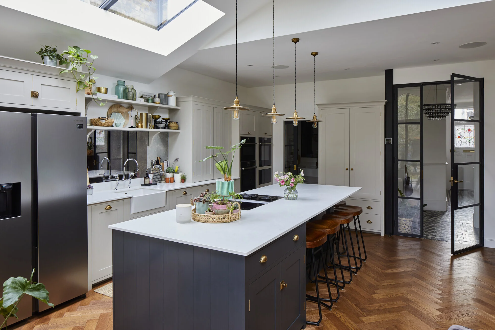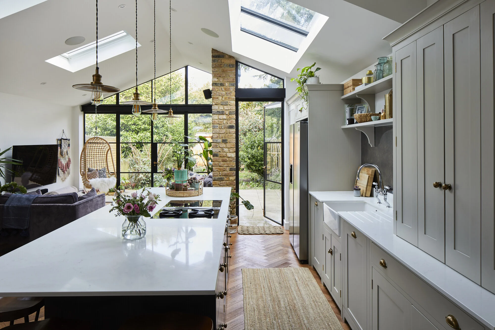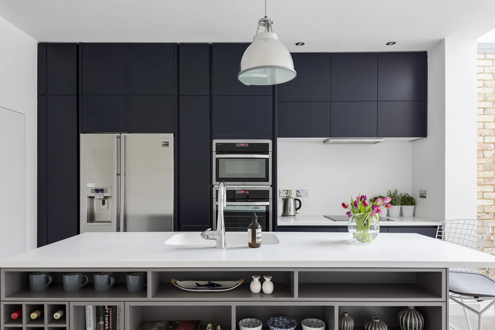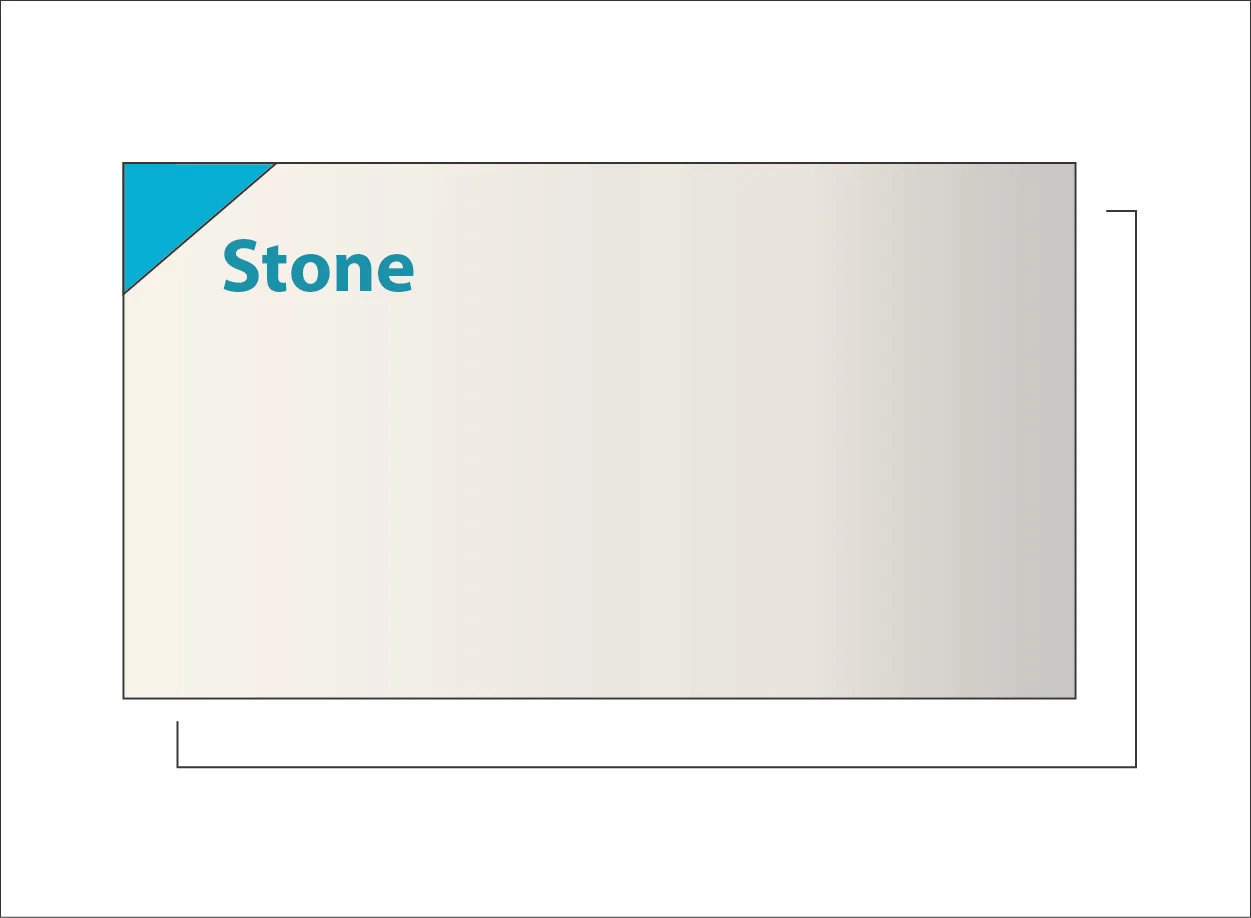KitchensKitchen Inspiration, Ideas and Planning from Model Projects
Exploring the best route to take with your kitchen design for a New Build House or Renovation project can be daunting. At Model Projects we think it is vital to design your kitchen style, layout and appearance inline with the overall project proposal. Below we will explore the following subjects:
Style & Appearance
Layout & Form
Finishes and Details
The aim is to provide you with inspiration for your own project. If you require any further information please feel free to contact the Model Projects Team by phone 020 7095 8833 or email hello@modelprojects.co.uk.
Style & Appearance
The kitchen is the hub of the home and choosing the style and appearance of the kitchen is vital to any design. Often there are two routes to explore when choosing your kitchen:
Route 1 - Match the style of the kitchen to the age, style and appearance of the house. For example selecting a rustic country style for a thatch cottage, or an ultra modern kitchen for a white box new build.
Route 2 - Contrasting the style of the kitchen with the house. Designing a modern contemporary kitchen for a period victorian terrace.
You can cherry pick the best options of multiple styles to develop a design that best suits your needs.
Below we will explore three style options for kitchens:
Modern Contemporary Style Kitchen
Modern Contemporary Style Kitchen are simple and sleek, with a cool contemporary feel. Modern materials are included in the design, such as stainless steel worktops or glass splashbacks. Choosing the correct style appliance is important for a modern kitchen, from integrated ovens to sleek low profile induction hobs.
Inspiration Ideas Cambridgeshire New Build..Central Island
The central island at this Cambridgeshire new build is one of the focal points of the kitchen. The island is minimal with the stone worktop wrapping down each side providing seating for four people.
Island breakfast bars are often a key component of kitchens and the place where family and friends congregate.
Dropped Ceiling & Extractor
Another key feature of this kitchen design is the dropped ceiling over the central island. It has a unique feature in the form of a dropped down extractor on simple cables. The ceiling also houses the lighting including a soft glow LED strip around the edge, creating a simple shadow gap.
Inspiration Ideas Thames Ditton Renovation Project..This modern kitchen at Thames Ditton has a simple line and island layout. The run of units are set within a frame, with tall units set either side of the sink. To one side are double ovens and a built in fridge freezer and to the other a large larder and preparation cupboard.
The central island contains a raised L-shaped breakfast bar. This is finished in a dark timber contrasting elegantly with the light gloss units and worktop. The same timber is picked up around the framing on the tall wall units.
A metallic splashback with light shelves are used above the sink with embedded hidden LED strips. A set of triple copper pendant lights are suspended above the island, with simple ceiling lights and an LED strip lighting used around the edge.
Some key features of a modern kitchen;
Frameless Cabinets
No mouldings & Square edges
Handless or Modern simple handles
Classical & Country Style Kitchen
Classical & Country Style Kitchen have a cosy homely feel, often with a rustic look. These kitchens take inspiration from classic old english country homes, farmhouses, french chateaux and Tuscan villas. The use of natural materials can form an important part of any country classic design from exposed timbers to natural stone.
The use of the traditional appliance, range cookers, Aga’s and butler sinks will help offset the design. Don’t be afraid to mix and match with a country kitchen adding antique details.
Inspiration Ideas for a Country Feel Kitchen..Choosing Materials
The use of natural materials from timber worktops to natural stone, help bring life to a country style kitchen. Colourful homely pieces also help to transform the kitchen into a real family space.
Features and Quirky Details
As you can see in this example, leaving the existing circular external window, adds a quirky detail to the design, alongside the butler sink and period sash windows.
Some key features of a country kitchen;
Traditional Cabinets Cabinets
Exposed Timber and Stone
Add in Rustic antique features
Modern Shaker Style Kitchen
Modern Shaker Style Kitchen are timeless, with classic proportions. The design includes a simple frame with inset panel. The kitchen style stems from 18th Century America, with a look of simplicity and function.
Wood is the main material of choice, either left exposed or painted with a simple matte colour. The use of bold colours can be used and often help features such as the central island stand out. Developing a colour pallet is important in the design of your shaker kitchen.
Inspiration Ideas for a Modern Shaker Style Kitchen..Colours and Details
The use of strong bold colours within a kitchen against white crisps walls adds a new dimension to any kitchen style. This south London shaker kitchen has deep rich blue units, with gold/ copper handle details. Picking up the details on the pure white range cooker and tap.
Touch of Detail
The final touches of details can really enhance any kitchen, from the use of handles to the internal finishes of cupboards and drawers. In this example they have used dark timber to create the drawers and spacers. This adds a new element to the simple shaker kitchen.
Some key features of a shaker kitchen;
Simplicity with fine craftsmanship
Cabinets with simple frame and insert panel (5 piece door front)
Use of natural and primary colour palette
Other Styles:
Scandinavian or Nordic Style Kitchen
The style of kitchen is of a minimalist design, with modern clean lines. The use of organic shapes and natural materials. The kitchens are very practical and functional, with crisp, fresh look.
Industrial Style Kitchen
Industrial style kitchens are harder and less cosey than the country, shaker style kitchens. The use of raw materials such as metal and concrete are used within the design. You can include exposed structures like metal beams, exposed pipes and raw brickwork walls.
Layout & Form
Please see below some examples of typical kitchen layout plans.
One Wall Single Run Kitchen
U-shaped Kitchen
Galley Kitchen
Peninsular Kitchen
L-shaped Kitchen
ISLAND KITCHEN
One of the key considerations when setting out the kitchen design is the ‘work’ diagram, this connects the cooker/ hob, sink and fridge/ freezer. The shape of the room, location of walls, windows and doors affects the layout of the kitchen. Distances from units and appliances need to be factored in, the area should not feel cramped and it needs to be practical with items within easy reach.
When planning your kitchen think about the ergonomics, layout and how the family will use the kitchen and wider room. Think about the position of furniture, as it can be used as a visual separation for a room.
Inspiration Ideas for a Modern Kitchen in North London..Finishes & Details
Materials
Developing the pallet of colours and textures for the kitchen is a crucial part of any conceptual design.
Kitchen Units Colour, Texture and MaterialIts is also important to think if you are going handless with the kitchen or going with a handle. There is a wide range of options including an abr to a brace/ gold knob.
Worktop Colour, Texture and MaterialSplashback Colour, Texture and MaterialFurther Design Consideration for your Kitchen
The relationship of materials, texture and colour should be considered alongside;
Flooring, the key to the design of any kitchen space is the relationship of the materials of the kitchen and the overall flooring of the space. A good example is the worktop and flooring, you can either match the tones/ colours or contrast the two.
Consider the colour of the walls; a feature London stock brick wall in the area around the kitchen would benefit from contrasting colours, for example, and will help to highlight these key features and draw the eye.
Lighting, it is vital you consider the lighting for the space in-line with the kitchen design. Some examples are, the use of antique, industrial pendant lights for country style kitchen or the use of LED diffuser lights around key features.
Kitchens are often part of a larger open plan space, including the dining space and family snug area. When designing the kitchen it is important to factor these elements in and consider the position/ size of the dining table and the location of soft furnishings such as sofas.
Also consider the location and size of glazing. For example if you have a rooflight it is important to consider the position of this in relation to the island. It is important to make sure these are in-line to avoid a clumsy finish.


