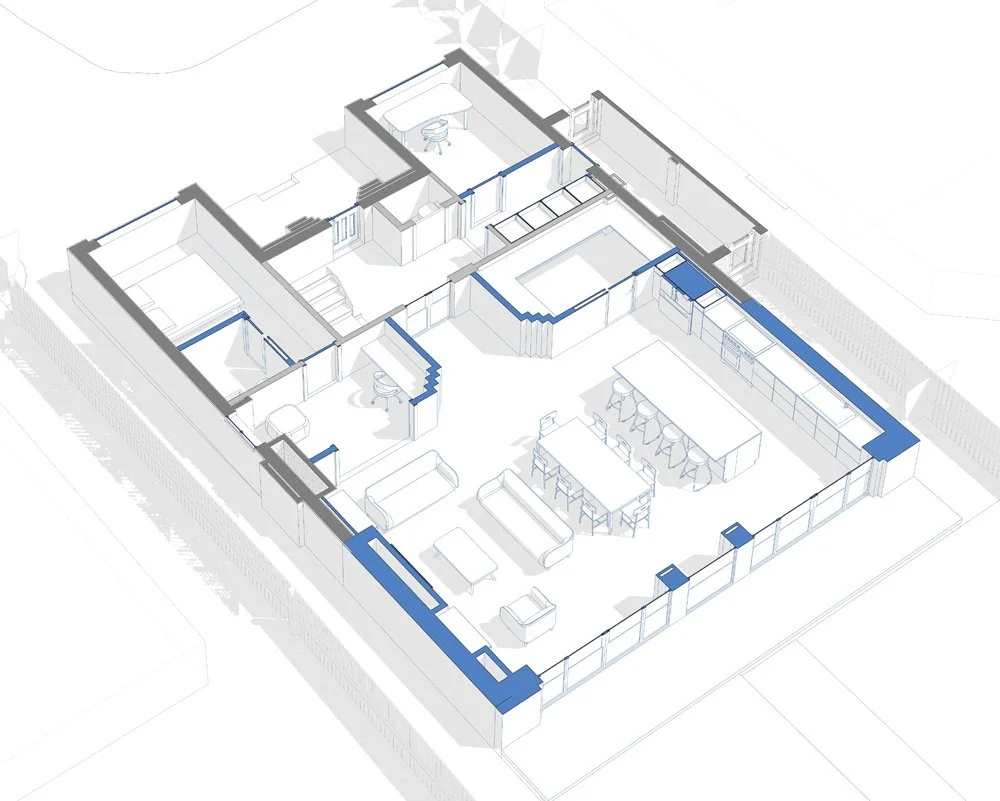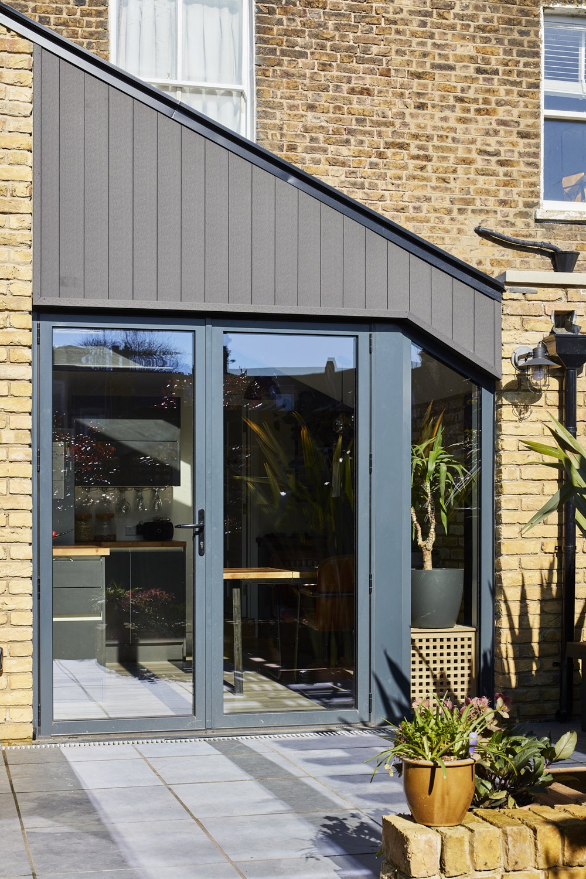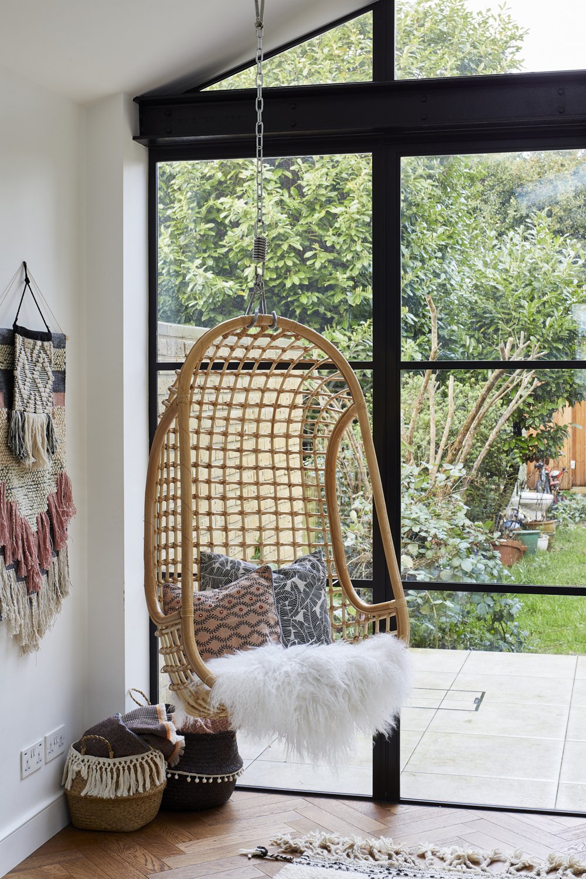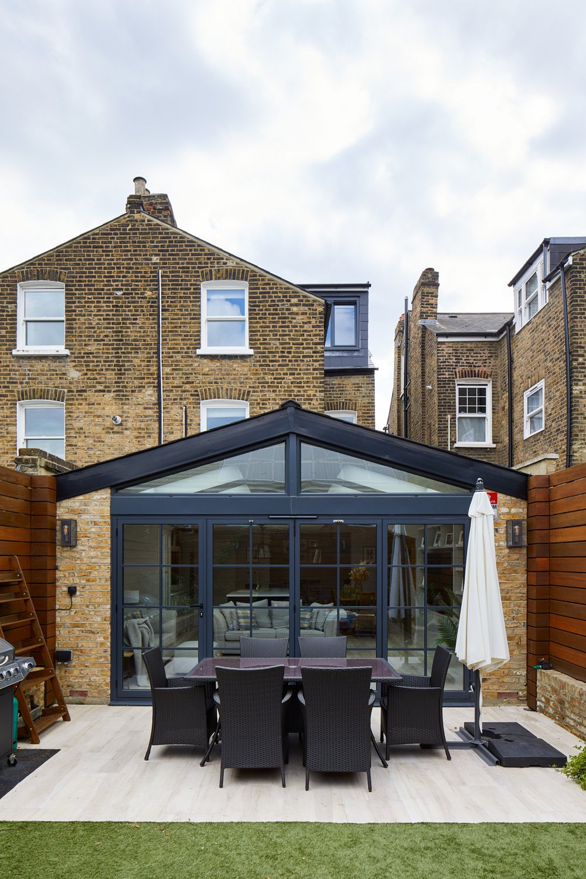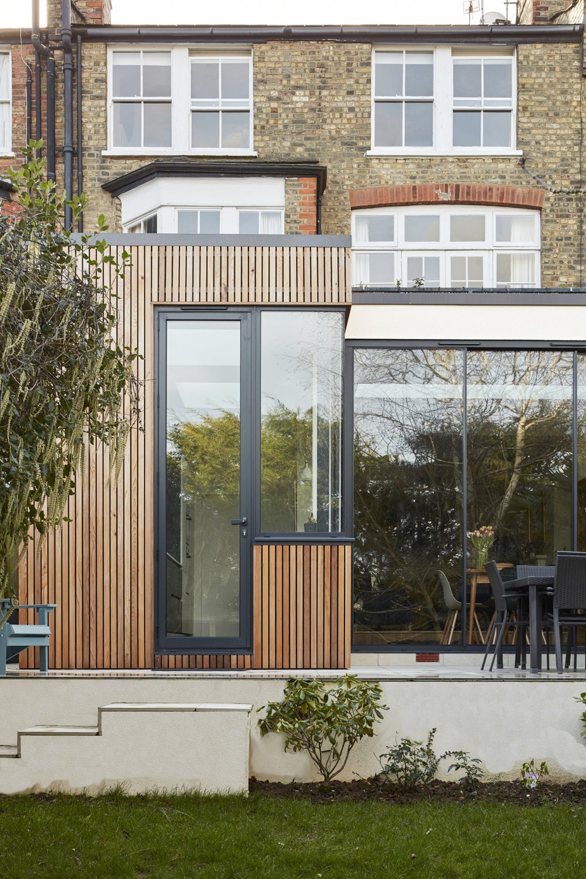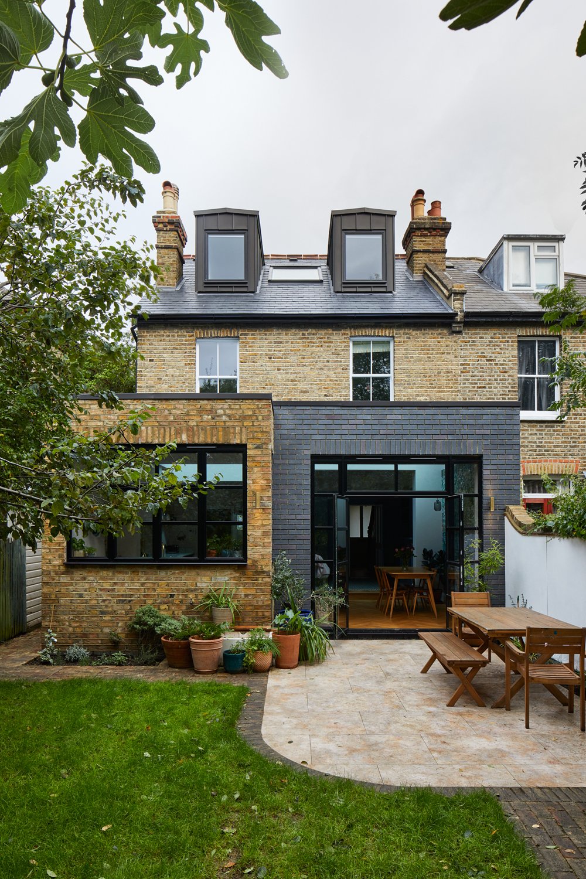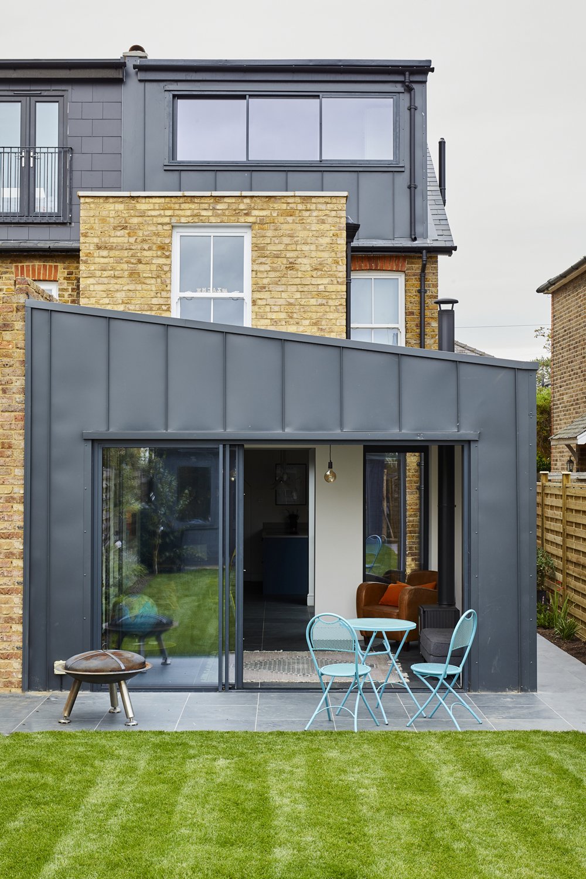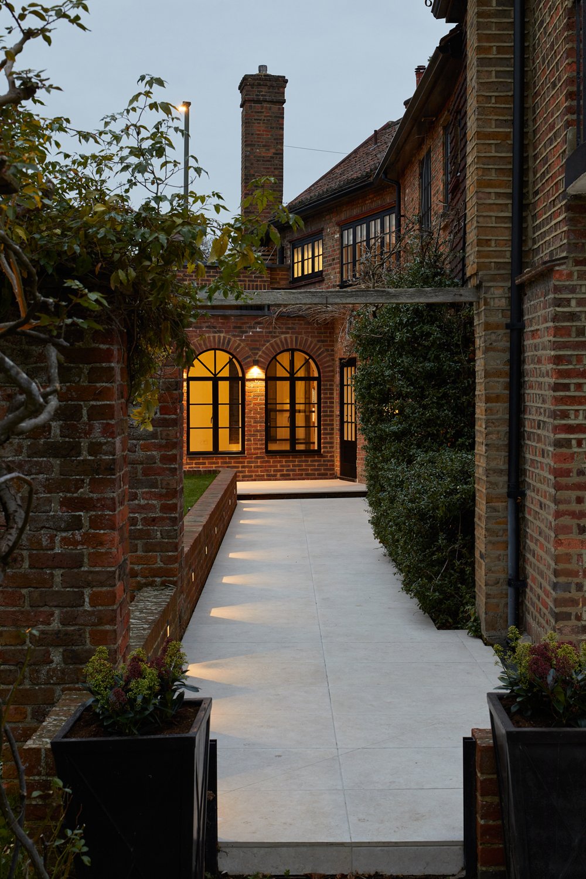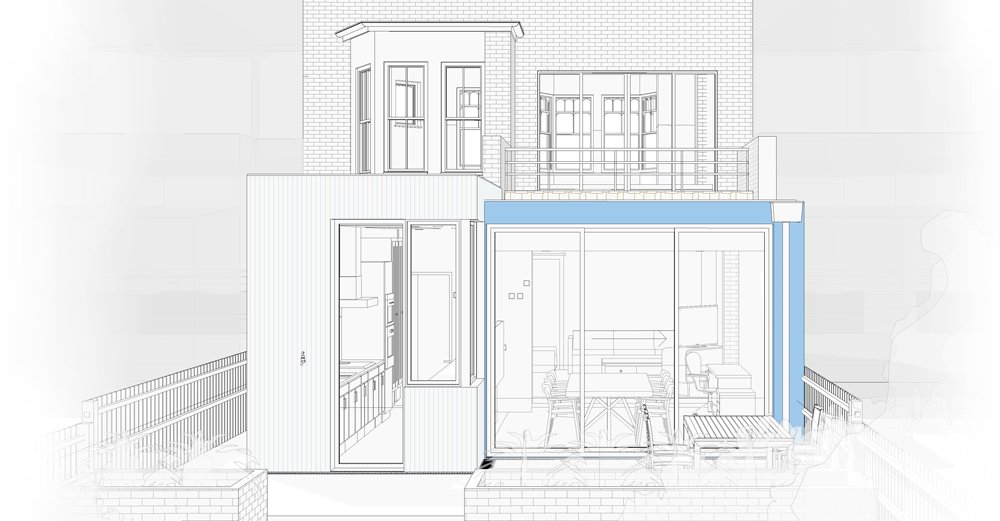House ExtensionsIdeas, Planning and Inspiration for your Dream House Extension from Model Projects
Why carry out an extension to your house?
This page is about giving you ideas, inspiration and to help you plan the best route forward for your home extension project.
What are the benefits of a house extension? One of the most obvious benefits is the expansion of your living space. By carrying out your own extension you will be able to customise the extension to match your unique preferences and lifestyle. This means you can create a space that perfectly suits your needs, from layout and decor to functionality and style.
A well-designed and executed house extension can significantly increase the value of your property. This investment not only improves your quality of life, but can also pay off financially in the long run when it comes to selling your home
Below we will cover five main topics for design, planning and optimising an extension:
Planning Routes & Options
Space & Form
Style & Appearance
Construction Types
Visualise your Extension
The aim is to provide you with inspiration for your own project. If you require any further information please feel free to contact the Model Projects Team by phone 020 7095 8833 or email hello@modelprojects.co.uk.
Planning Routes & Options
In this chapter we will compare and review the two main routes for a planning application.
Permitted Development vs Homeowner Full Planning Application
➤ Permitted Development is a national law
➤ Neighbours are not consulted
➤ The Planning Department can only check that the proposed scheme meets the regulations
➤ Local Authority local planning guidelines
➤ Neighbours are consulted
➤ The Planning Department have an option to comment/ affect the proposed scheme
Let's explore Permitted Development Rights in Detail..
If your property is not listed, not situated within a conservation area, enjoys permitted development rights (PD), and your proposed project adheres to PD regulations, then you'll need to request a Certificate of Lawfulness from the local authorities.
The application process for a Certificate of Lawfulness closely mirrors that of a standard application. You will be required to submit basic drawings such as plans, elevations, and sections, along with a location plan and a basic description of the proposed changes or works. We advise that you apply for a Certificate of Lawfulness before work commences (often taking around 8 weeks), but you can gain retrospective planning under PD.
Proposed extensions fall under Class A of the Permitted Development Rights:
Class A covers the enlargement, improvement or alterations to a house such as rear or side extensions as well as general alterations such as new windows and doors. There is a neighbour consultation scheme for larger rear extensions under Class A, paragraph A.1(g).
Please see a basic list of requirements and rules
- ➤ The proposed extension cannot have a total area (footprint) greater than 50% total area of the curtilage of the property (not including the ground area of the original dwellinghouse).
- ➤ The proposed extension cannot be higher than the highest point of the existing roof of the existing dwelling.
- ➤ The eaves line of any new extension or alteration would not exceed that of the existing dwelling's eaves line. It is noted that this does not include the parapet for any flat roofs.
- ➤ Any proposed extension cannot extend beyond the principal elevation of a dwelling (i.e., the front elevation). This is also true if an extension is proposed to a side elevation that also fronts a highway.
- ➤ For detached houses, any rear extension can extend up to 4m in depth or up to 8m if prior approval is gained (that is applicable for any extension proposed with a depth between 4m to 8m).
- ➤ For terrace or semi-detached houses, any rear extension can extend up to 3m in depth or up to 6m if prior approval is gained (that is applicable for any extension proposed with a depth between 3m to 6m).
- ➤ A single-storey extension cannot exceed 4m in height. Any part of an extension within 2m of the boundary cannot have eaves greater than 3m.
- ➤ Please note that L-shaped extensions are not permitted under PD as they form both a side and rear extension.
- ➤ Extension to a side elevation can only be single storey and can only have a width under half the width of the original dwellinghouse.
- ➤ Two-storey extensions are only permitted to the rear of the house. They can only have a depth of 3m, and any two-storey element has to be stepped 2m from the boundary and 7m from any rear boundary line. Any two-storey extension roof form needs to match that of the original roof form.
- ➤ Balconies or raised platforms are not allowed under Class A Permitted Development Rights.
- ➤ If the property is located within a Conservation Area, then a side extension is not permitted, and any extension to the rear can only be single storey. Please note permitted development rights are not available to listed buildings and flats.
Terrace & Semi-detached House vs Detached House Explained under PD
Below are a series of diagrams that show what is allowed under permitted development.
Terrace & Semi-detached House
Single Storey Side and Rear Extension (Terrace & Semi)Two Storey Rear Extension (Terrace & Semi)Detached House
Single Storey Side and Rear Extension (Detached)Two Storey Rear Extension (Detached)"By making use of the Permitted Development Rights that are already associated with your home, you can sidestep the typical planning procedure. This approach offers significant advantages, including the potential for larger loft and house extensions, increased use of expansive glazing, and the construction of sizable outbuildings, among other benefits."
Full Planning Application
In the event that your property lacks permitted development rights, you will need to submit a homeowner full planning application. Unlike permitted development, a complete planning application adheres to the design guidelines set by the local authorities. Additionally, it's worth noting that under a homeowner full planning application, your neighbours will be consulted as part of the process.
Space & Form
Before embarking on a house extension project, it's essential to plan carefully the space you want to create. Below we will explore some key aspects of the design process, from the space you want to create, to its form and how the extension will be constructed.
Space
What is the space to be used for and how will it be integrated into the current floorspace?
When you are thinking about extending your house it is important to consider what the space will be used for and how it will be integrated into the current floorspace. A house extension can address specific functional needs. Are you looking for a social, family space, a small study or reading nook or just further bedroom space?
Numerous older properties in the UK feature compact, segmented spaces, which contrast with the contemporary trend favouring open-plan living environments, better suited to modern social standards. You can create a spacious open-plan kitchen, dining and living space.
Semi-open plan spaces are a move away from completely open plan spaces. Broken plans can strike a harmonious balance between traditional, compartmentalised layouts and fully open-plan designs. They have gained popularity as a versatile and functional solution for modern living. In a semi-open plan layout, some areas of a home remain partially separated, offering distinct zones while maintaining a sense of connectivity and flexibility.
Some key ideas around broken plans;
Defined Zones: Semi-open plan spaces typically retain certain walls or partial partitions to define specific functional areas. For example, a semi-open plan kitchen may have a breakfast bar or an archway that separates it from the dining area, preserving some degree of separation.
Enhanced Flow: Unlike completely closed-off rooms, semi-open plan spaces encourage a more fluid movement between areas. This design fosters a sense of openness and connectivity, making it easier to interact with family members or guests while performing various activities.
Versatility: Semi-open plan layouts adapt well to various functions and are suitable for both small and large homes. They can be particularly effective in smaller spaces, where maintaining a sense of openness is essential.
In summary, semi-open plan spaces offer a middle ground between the complete separation of rooms and the full openness of modern living. They provide a versatile and adaptable solution that caters to the evolving needs and preferences of homeowners, allowing for a balance between connectivity and privacy within the home.
Natural Light and Views are part of the design. Well-planned extensions often incorporate ample windows and glass doors, allowing for an influx of natural light and better integration with outdoor spaces. This can create a brighter, more inviting atmosphere in your home and improve your connection to the surrounding environment.
Form
A home extension can be a canvas for architectural creativity and personal expression. It offers the opportunity to blend functionality and aesthetics in unique ways, catering to individual tastes and needs.
Modern Minimalism: A simple square or rectangular box design with clean lines, large windows, and a flat roof is a popular choice for those who prefer a modern, minimalist aesthetic. This design maximises space and natural light, providing a sleek, uncluttered look.
Pitched Roofs: Pitched roofs can add a touch of traditional charm to a home extension. They are not only visually appealing but also allow for extra vertical space, which can be utilised for lofts, additional storage, or unique interior designs.
Curved or Organic Shapes: Depart from traditional angles and lines by exploring curved or organic shapes for your extension. These forms can create a sense of flow and uniqueness in your design.
Angled Walls: Incorporating angled walls or walls that are not perfectly vertical can create a dynamic and visually interesting extension. These design elements can offer a sense of movement and a modern, avant-garde appearance.
Glass Extensions: Embracing large glass panels or entire glass walls as part of your extension can create a striking and almost seamless transition between indoor and outdoor spaces. This design approach is perfect for those who want to enjoy the surrounding views and natural light.
The form of your home extension should harmonise with your existing home's architecture and reflect your personal style. Whether you lean towards minimalism, tradition, innovation, or a combination of various elements, a well-designed home extension will not only expand your living space but also elevate the overall appeal of your home.
Style & Appearance
At Model Projects, we believe that your home extension should not only expand your living space but also reflect your unique style and personality. Our team of expert architects and designers specialises in bringing a variety of styles to life. Explore the possibilities and find the perfect style for your dream home extension.
Extension Styles
In England, home extensions come in various styles, each offering unique benefits and aesthetic appeal. Whether you crave modern sophistication, traditional charm, or seamless integration with nature, there's a style to suit every taste. Explore the diverse range of home extension styles below:
Contemporary Chic
Embrace sleek lines, minimalist design, and cutting-edge architecture with a contemporary home extension. Characterised by open-plan layouts, expansive glass walls, and innovative materials, contemporary extensions add a touch of sophistication to any property. Create a seamless transition between indoor and outdoor spaces while enjoying ample natural light and a sense of spaciousness.
Classic Elegance
Capture the timeless allure of classic architecture with a traditional home extension. Incorporating elements such as pitched roofs, sash windows, and decorative mouldings, these extensions blend seamlessly with period properties or add a touch of elegance to modern homes. From Victorian-inspired conservatories to Georgian-style orangeries, indulge in the charm of yesteryear while enhancing your living space.
Rustic Country Retreat
Embrace the warmth and authenticity of rustic living with a countryside-inspired home extension. Featuring exposed timber beams, stone accents, and cosy fireplaces, these extensions bring the tranquillity of the outdoors inside. Whether you opt for a charming timber-framed extension or a quaint cottage-style conservatory, immerse yourself in the rustic beauty of rural England without leaving the comfort of your home.
Ultra-Modern Sophistication
Step into the future of design with an ultra-modern home extension that epitomises contemporary luxury and innovation. Embracing cutting-edge technology, sleek materials, and avant-garde architecture, these extensions redefine modern living with their bold aesthetic and functional excellence.
External Appearance and Claddings
Combining various materials like wood, stone, glass, and metal can add a rich texture and character to your home extension. This approach allows for a distinctive and customised appearance.
Choose the cladding type that best suits your style, budget, and maintenance preferences, and transform your home extension into a masterpiece of design and functionality.
Timber Cladding:
Add warmth and character to your home extension with timeless timber cladding. Embrace the natural beauty of wood while enjoying durability and low maintenance. From traditional to contemporary designs, timber cladding offers versatility and eco-friendliness, blending seamlessly with any architectural style. Elevate your space with the rustic charm and elegance of timber cladding.
Brick Cladding:
Make a statement with classic brick cladding for your home extension. Infuse your space with a sense of heritage and solidity while benefiting from excellent insulation and durability. Whether you prefer traditional red bricks or modern variations, brick cladding provides enduring appeal and architectural sophistication. Enhance your property's curb appeal and create a lasting impression with the timeless elegance of brick cladding.
Stone Cladding:
Elevate the aesthetics of your home extension with the timeless beauty of stone cladding. Add texture, depth, and a touch of luxury to your space with natural stone veneers. From sleek and contemporary to rustic and traditional, stone cladding offers endless design possibilities, creating a stunning focal point for your property. Enjoy the durability and elegance of stone while enhancing the visual appeal of your home extension.
Metal Cladding:
Achieve a sleek and modern look for your home extension with metal cladding. Embrace contemporary design trends with the clean lines and industrial appeal of metal panels. Whether you opt for aluminium, steel, or zinc, metal cladding offers durability, weather resistance, and architectural versatility. Create a striking contrast or a seamless integration with your existing structure, adding a touch of urban sophistication to your property.
Composite Cladding:
Combine the best of both worlds with composite cladding for your home extension. Benefit from the durability and low maintenance of composite materials while enjoying the natural look and feel of wood. With superior weather resistance and long-term performance, composite cladding offers peace of mind and architectural elegance. Elevate your space with the perfect blend of beauty and functionality, creating a stunning exterior for your home extension.
Construction Types
Explore Diverse Construction Types for Your Home Extension.
Infuse warmth and character into your home extension with a timber frame construction. Perfect for those who appreciate a touch of nature, timber frames offer flexibility in design and create a cozy atmosphere. Our experts craft timber extensions with precision, ensuring a perfect blend of aesthetics and structural integrity.
Embrace timeless elegance with a traditional brick and mortar extension. Classic construction seamlessly integrates with various architectural styles, adding enduring charm and value to your home. Skilled craftsmen ensure precision and durability, creating a seamless extension that feels like it has always been a part of your home.
Make a bold statement with a concrete home extension. This versatile construction type allows for innovative designs and can be molded into various shapes. From sleek, minimalist designs to industrial-chic aesthetics, a concrete extension is a canvas for modern creativity.
For those seeking a contemporary touch, consider a modern steel and glass construction. Open up your living space to natural light with floor-to-ceiling glass panels supported by sleek steel frames. This construction type not only provides a sophisticated aesthetic but also fosters a connection with the surrounding environment.
Visualise your extension through the design process..
Welcome to the future of home renovation! Say goodbye to guesswork and hello to precision with our cutting-edge 3D software. Transform your dreams into reality as you embark on your home renovation journey like never before.
Design with Confidence; gone are the days of uncertainty and hesitancy in your renovation plans. 3D software empowers you to experiment with various designs and layouts until you find the perfect fit. Whether you're rearranging furniture or contemplating a complete overhaul, design with confidence knowing exactly how it will look.
"Visualise Your Vision Imagine being able to step into your renovated space before a single nail is hammered. Our advanced 3D software allows you to do just that. With stunning realism and intricate detail, see exactly how your ideas will come to life in your home."
James, Managing Director
Learn More

