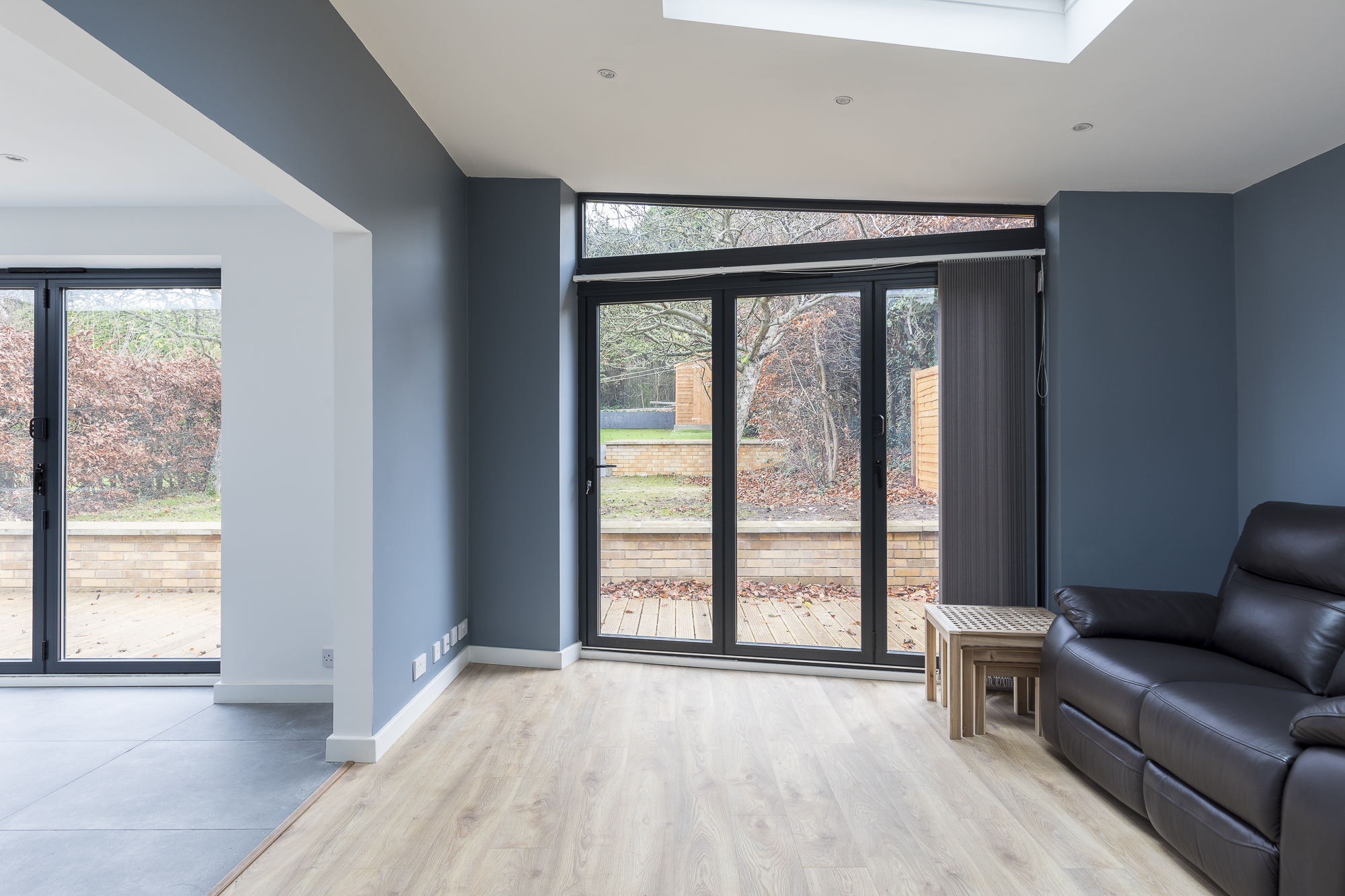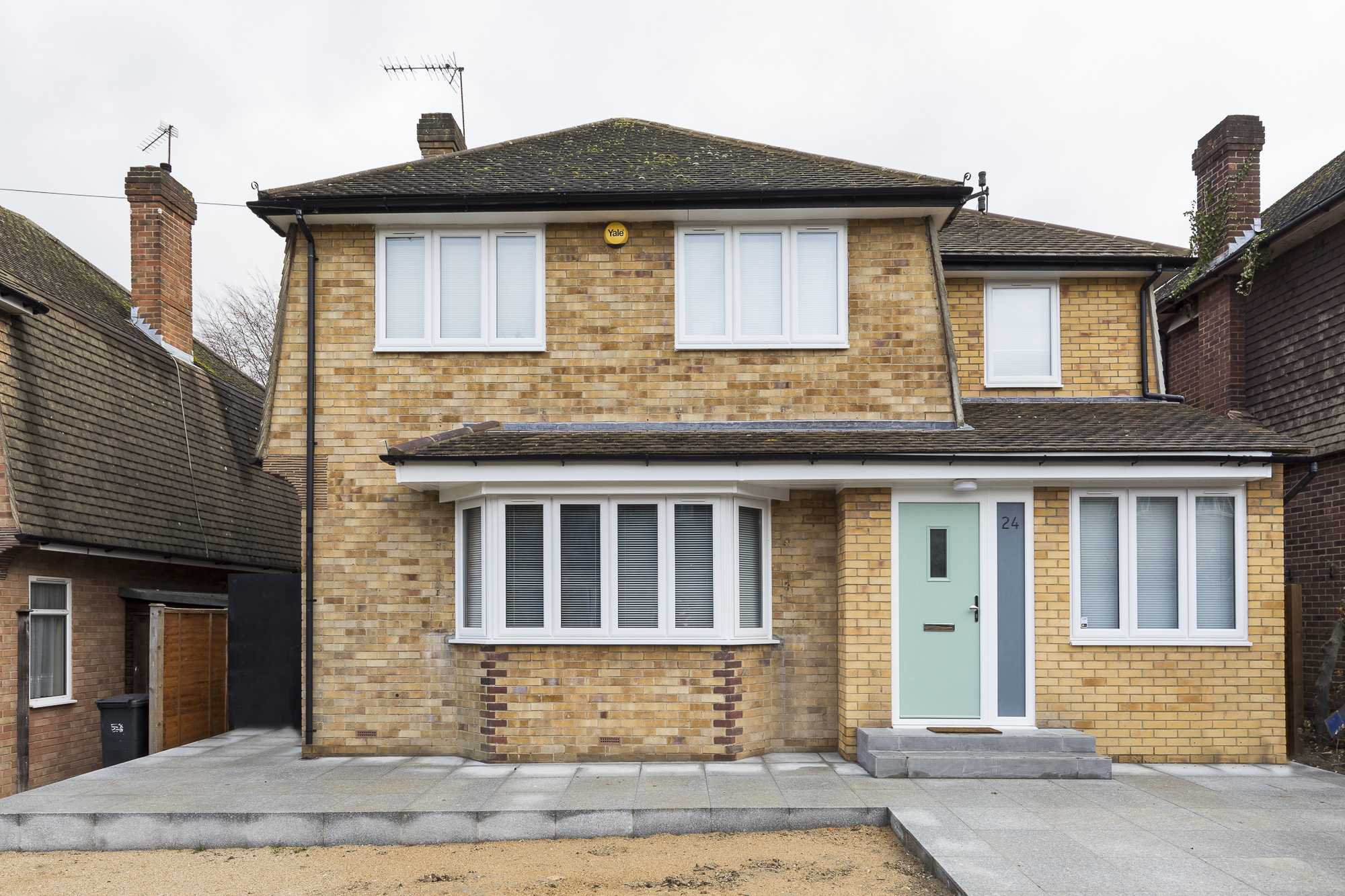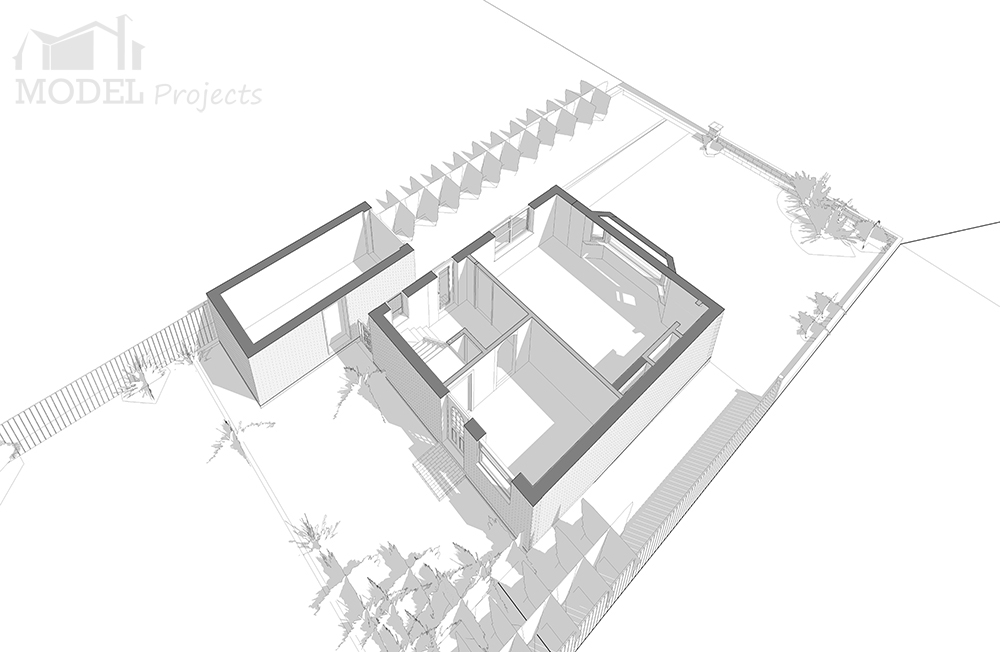Croydon Whole House Renovation
Project Year: 2017
Country: United Kingdom
Address: Croydon, South London
Alec and his family live in their 1950’s detached property in Croydon, South London. Their project involved the creation of additional living space and modernisation of existing accommodation. Model Projects designed a two storey extension on the side of the house and a full width single storey to the rear.
Model Projects design brief was to include the re-arrangement of the ground floor and installment of a utility room, bathroom, study and second living room, with an additional bedroom to the first floor.
The main entrance to the property was moved from the side to the front of the house. This created a better visual approach to the property and the new internal arrangement offered a better flow of space.
Within the space of the side extension, we created a study, shower room, utility room and hallway leading into a family room with views and access to the garden.
The original front living room remained unchanged. In the hallway the staircase was updated by using glass panels and timber to match the new flooring.
The remaining space on the ground floor was occupied by an open plan dining area and a new large kitchen of Italian design.
The first floor now contains a new large master bedroom created on the side extension, with windows on two aspects. A larger family bathroom was generated by joining the existing separate WC and the bathroom.
Click Through Gallery



















