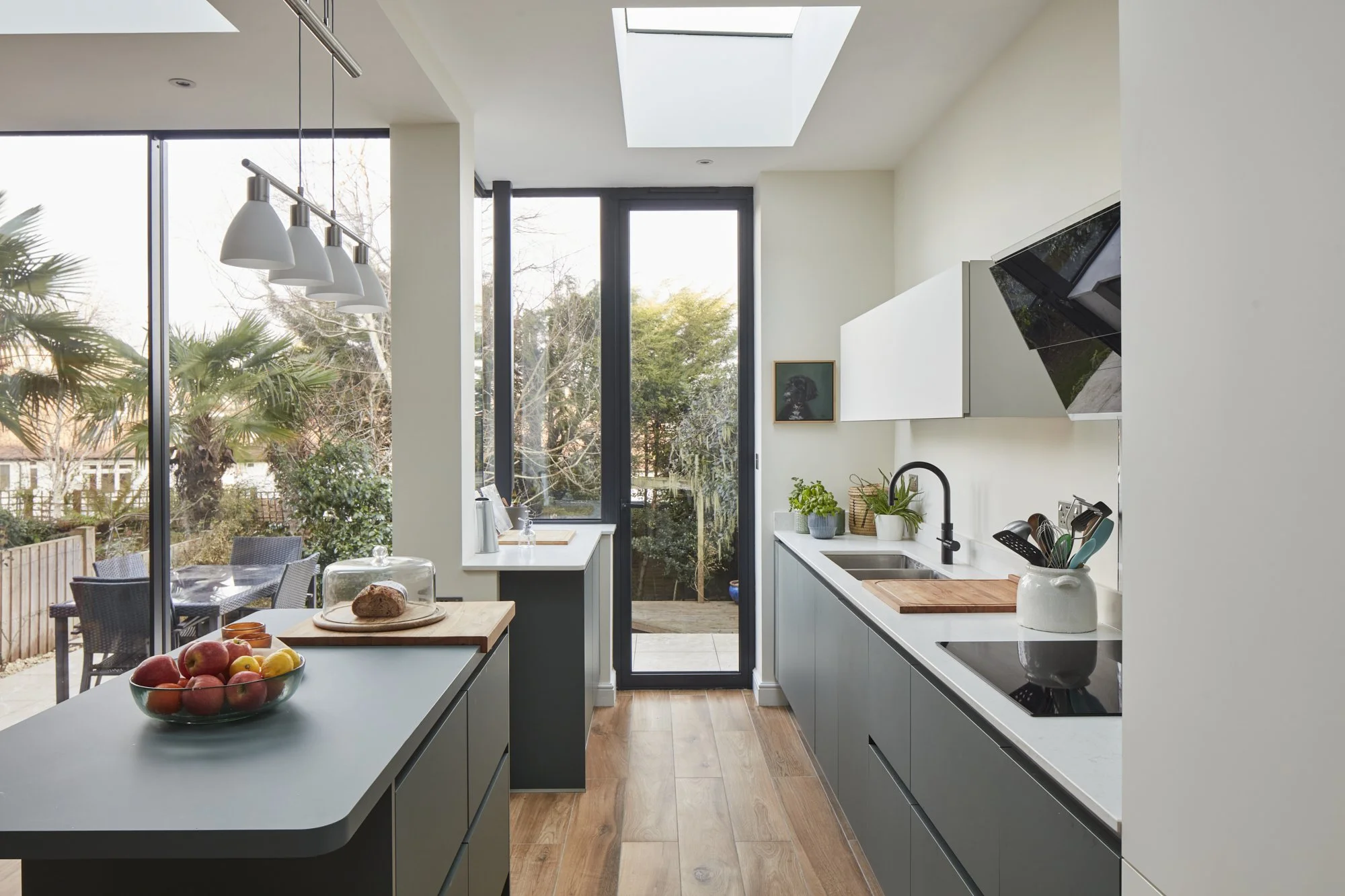Contemporary Charms: Muswell Hill House Extensions
This light-filled, contemporary extension transforms a ground floor flat to a characterful Edwardian terrace, nestled in the picturesque surroundings of Muswell Hill, North London. The design thoughtfully complements the home's historic charm while introducing a fresh, modern architectural language.
Project Type: Renovation and Extension
Project Profile: The expansion of a ground-level flat in a historic terrace property with a single-story extension.
Location: Muswell Hill, North London
Build Time: 4 months
Homeowner Brief:
"Sam desired a contemporary extension that enhances the original property, prioritising internal height flooded with natural daylight."
Home Profile:
The property is located within Muswell Hill and maintains its Edwardian charm. The property was originally a large terrace house that has been split into flats. The ground floor flat benefits from a spacious rear garden.
To learn more about this case study or talk about your own porject, please contact us by phone at 020 7095 8833 or via email at hello@modelprojects.co.uk.
Selection of views
Key Design Features
The extension embraces a contemporary aesthetic, defined by vertical timber cladding that brings warmth, texture, and visual interest to the structure. This material choice not only elevates the design but also ensures long-term durability and sustainability.
Full-height sliding doors foster a seamless connection between the interior and the garden, blurring the boundaries between indoor and outdoor living. Above, oversized rooflights have been strategically positioned to flood the space with natural light throughout the day.
Together, these elements timber cladding, expansive glazing, and generous rooflights create a modern, light-filled extension that integrates effortlessly with the existing property, enhancing both functionality and connection to the outdoors.













































