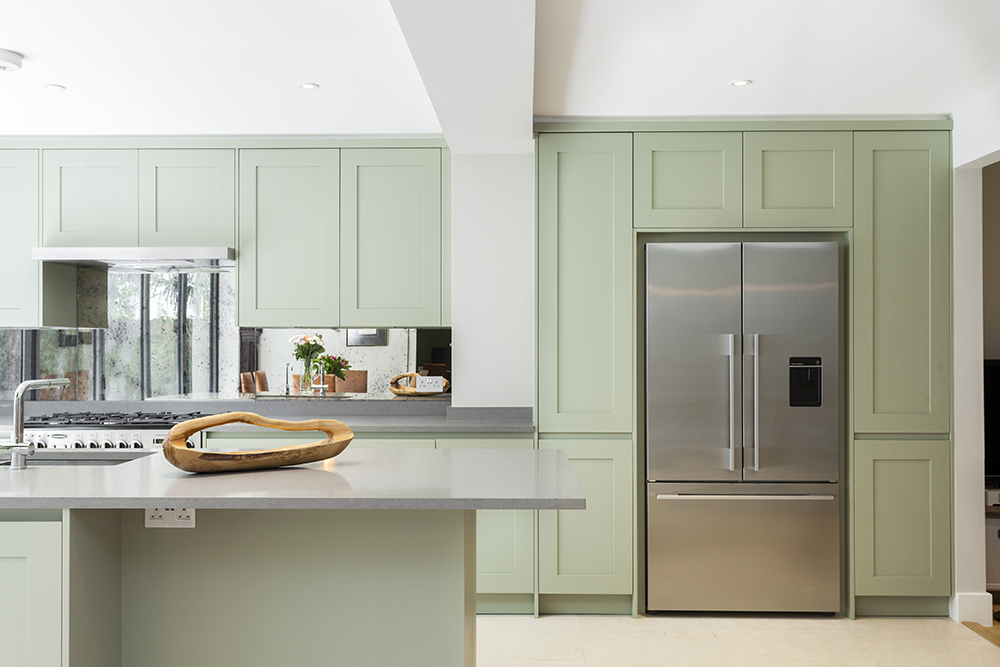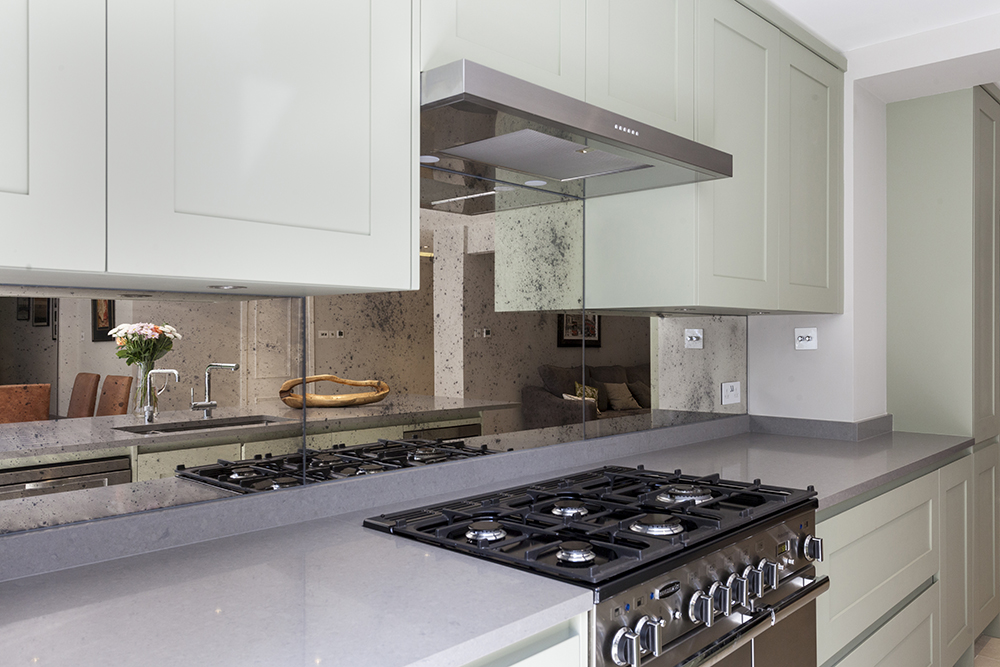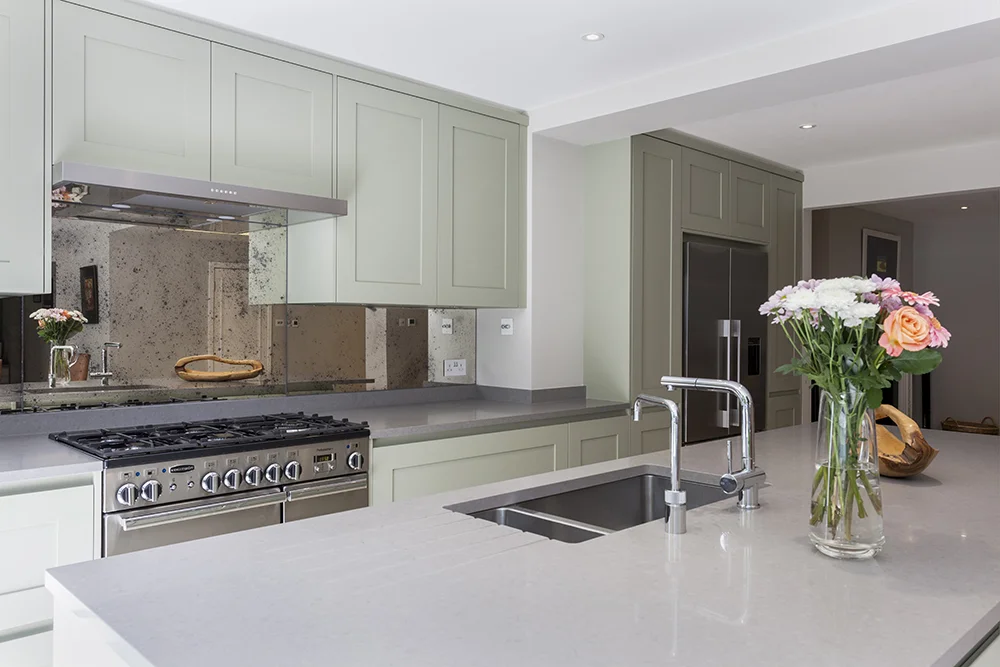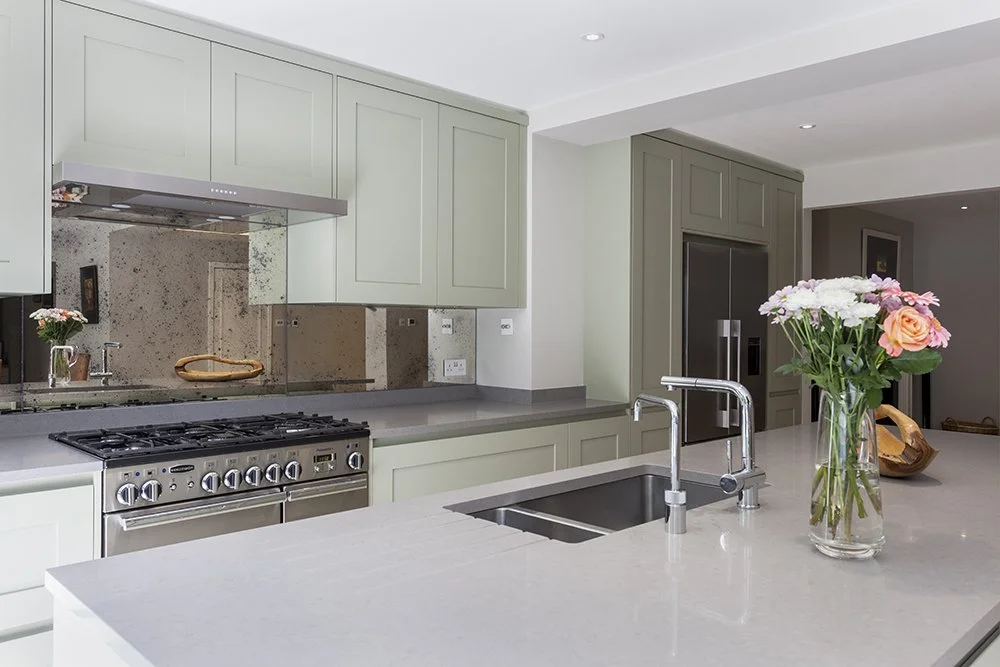Warwick Gardens London Refurbishment with a Extension
This project involved alterations to a two bedroom lower ground floor apartment in Kensington, London. The proposed design included the re-arrangement of the internal space. An extension to provide open plan living and an extra bedroom was added.
Project Type: Renovation and Extension
Project Profile: The expansion of a ground-level flat in a historic terrace property with a single-story extension.
Location: Warwick Gardens, Kensington, London
Build Time: 5 months
The design included a new stone staircase to the entrance of the flat. Model Projects designed the addition of a guest room/nursery with a storage unit, located underneath the bay window. At the rear of the property a large open plan kitchen, dining, and living space looks out onto a walled courtyard garden. Large glazed bifold doors bring light into the space, enhancing the views of the garden.
Model Projects worked with the clients to create a space that included their style, for example their antique dining room table fitted well within the new room. The living room seating arrangement was separated from the working kitchen and provided excellent views of the open plan area and garden.
The new extension allowed space for a study. This was separated from the living area by the use of double doors. Model Projects enhanced the design of the master bedroom suite by the creation of a walk-in wardrobe and ensuite.
To learn more about this case study or talk about your own porject, please contact us by phone at 020 7095 8833 or via email at hello@modelprojects.co.uk.
Click Through Gallery

















































