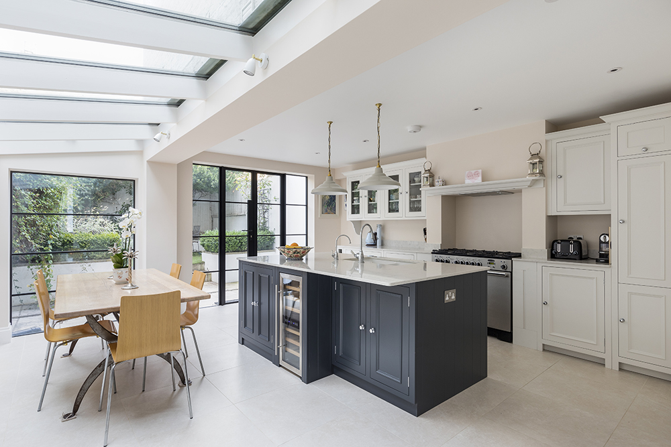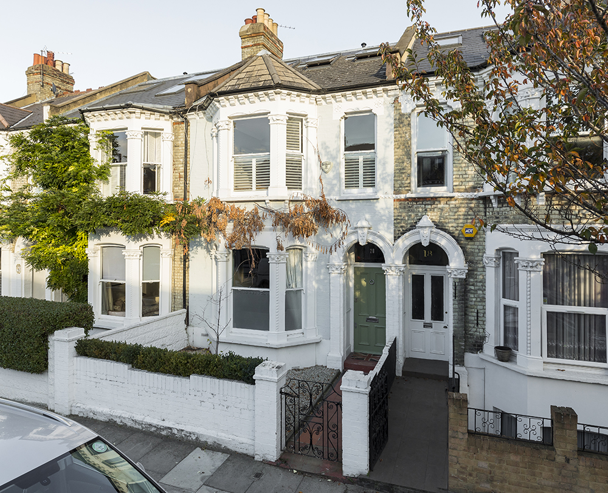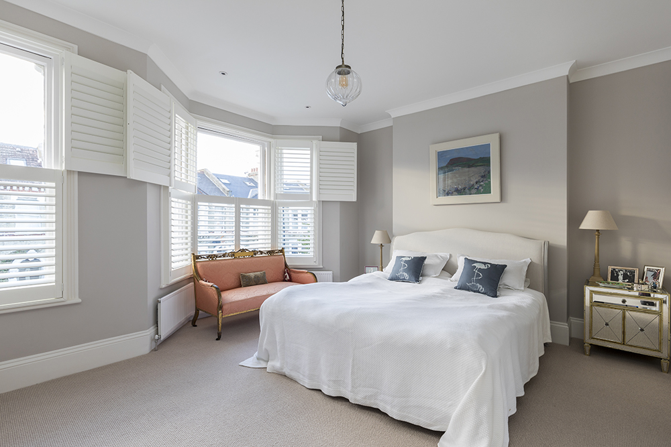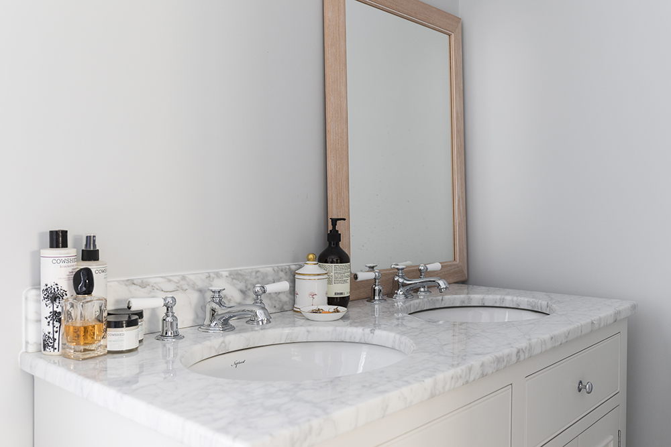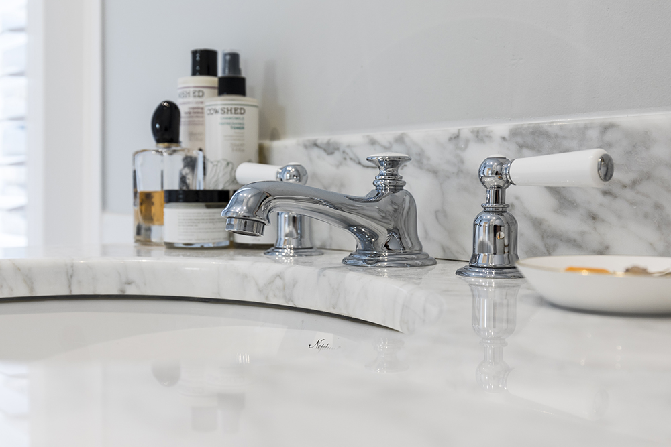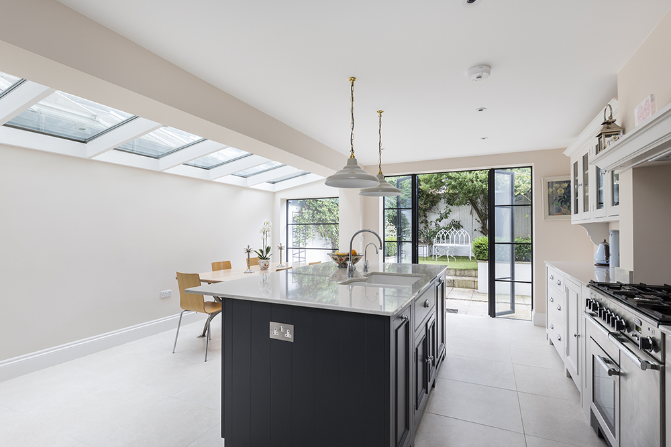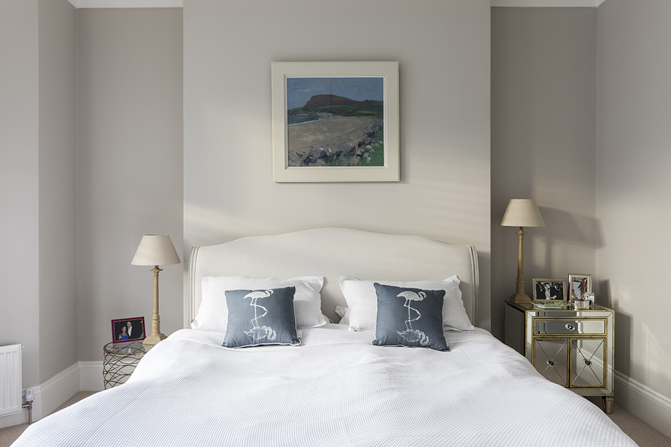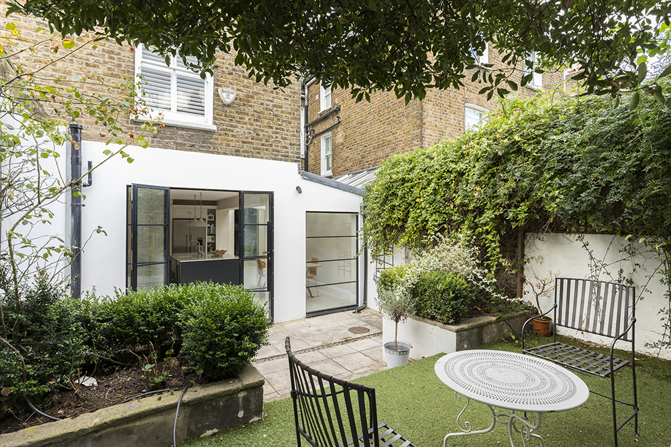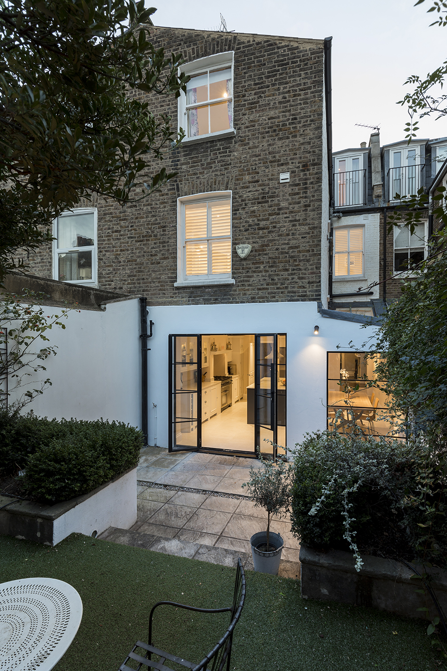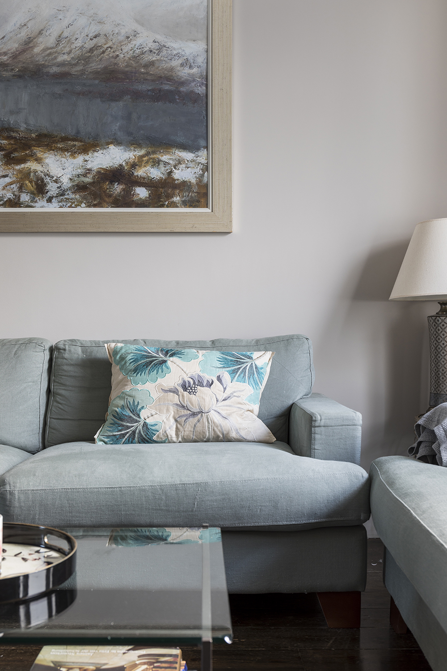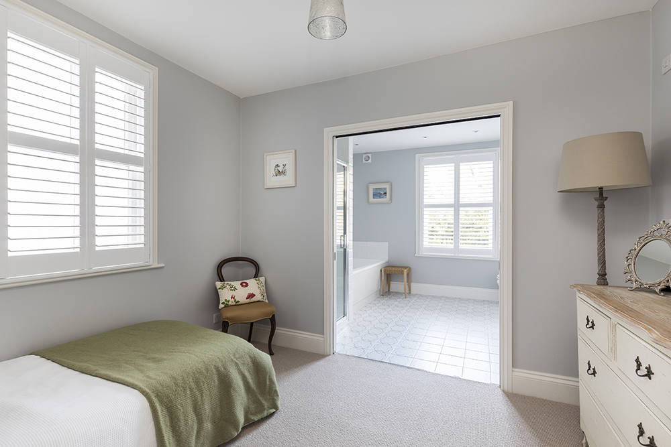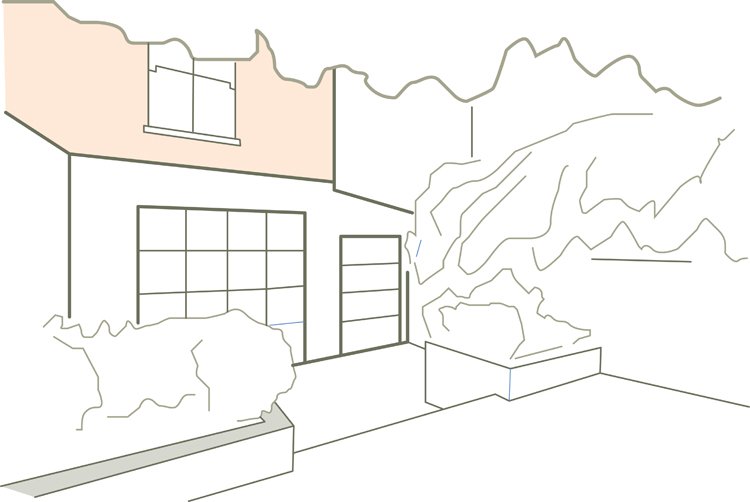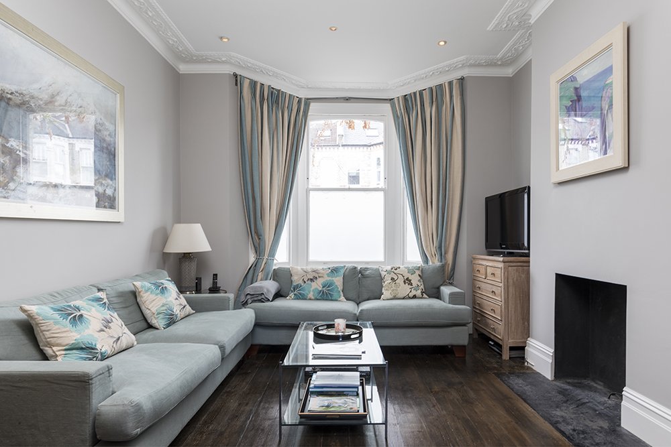Jess & Hugo's Shepherd's Bush Renovation
Jess and Hugo purchased their West London property in order to create their dream family home. The property had already been extensively extended including a rear extension and loft conversion with a large rear mansard dormer. The house is a classic Victorian terrace located in Shepherd's Bush in West London. The house maintained many of the original features including the original sash windows to the front facade.
Project Type: Renovation and Extension
Project Profile: Whole house renovation to a period property in Shepherd Bush
Location: Shepherds Bush, London
Build Time: 3 months
The house was in good condition but Jess and Hugo wanted to add their style and touch onto the property. The aim of the renovation was to maintain the classical Victorian style of the property whilst introducing modern touches. Another key aspect of the brief was to maximise daylight throughout the property. The whole house was renovated including new flooring, decoration throughout, a new kitchen, bathroom and master ensuite.
One of the key design features was the installation of crittal style black windows and doors to the rear ground floor. These open out onto the courtyard garden and add a contrast to the Victorian features of the property and the new shaker style kitchen.
A key layout change to the first floor was the introduction of a walk-in wardrobe and ensuite to the master bedroom. To achieve this the middle bedroom was split to create the walk-in wardrobe and ensuite. The two rooms are then accessed off the master bedroom through a series of pocket doors that lay flush with the internal walls when opened. A new large family bathroom was created in keeping with the Victorian style.
To learn more about this case study or talk about your own porject, please contact us by phone at 020 7095 8833 or via email at hello@modelprojects.co.uk.
Click Through Gallery
