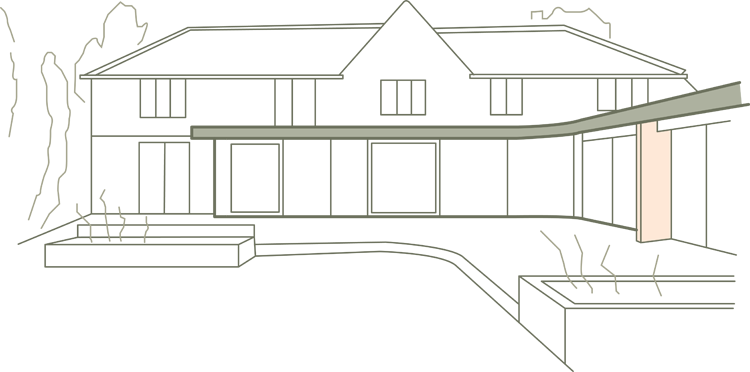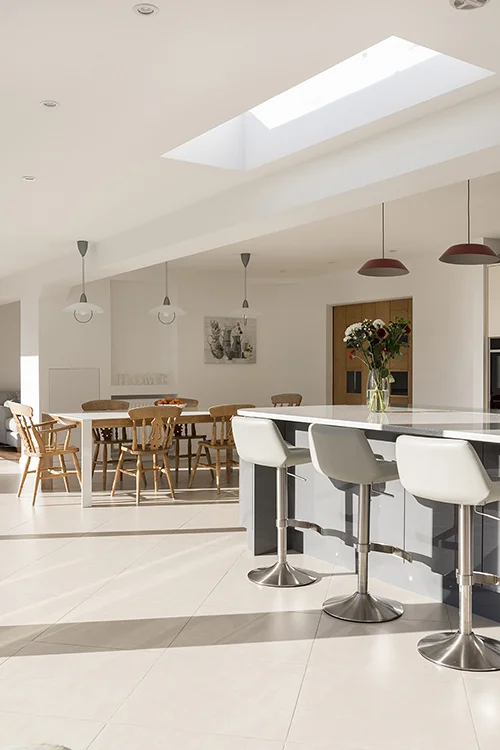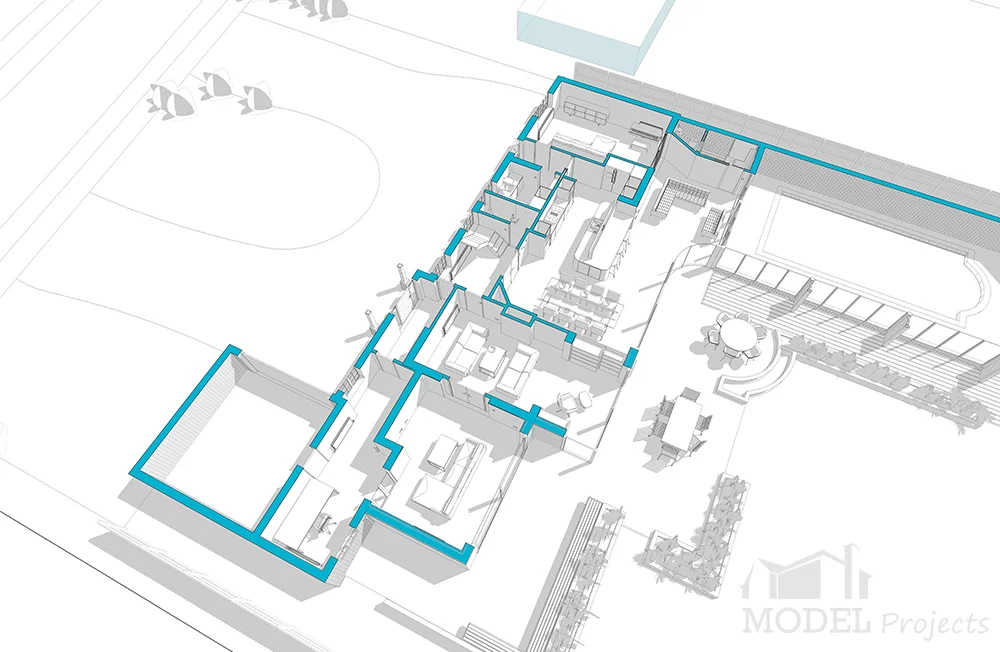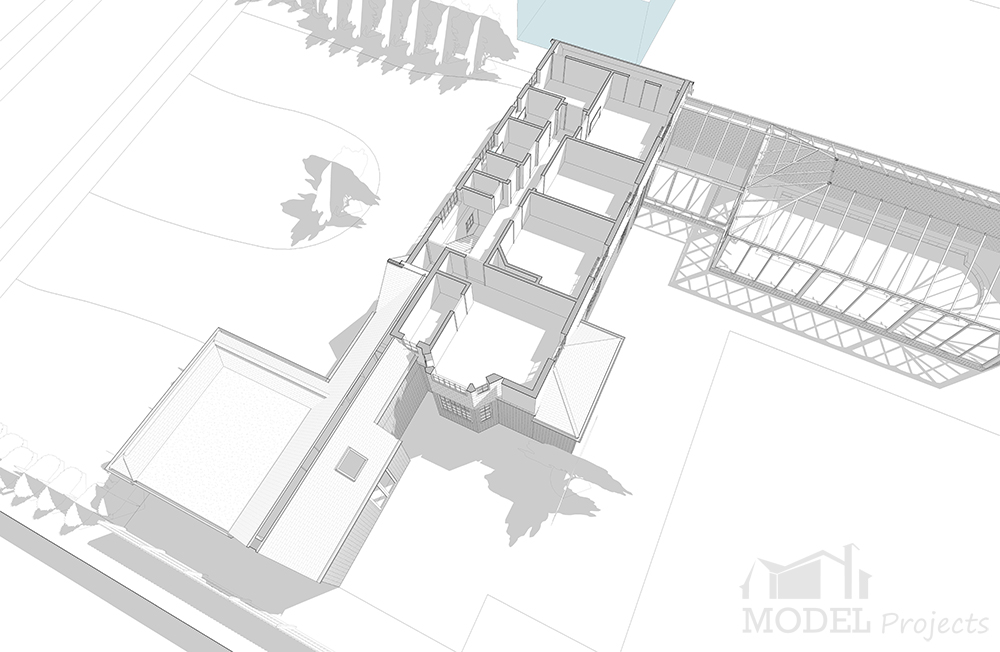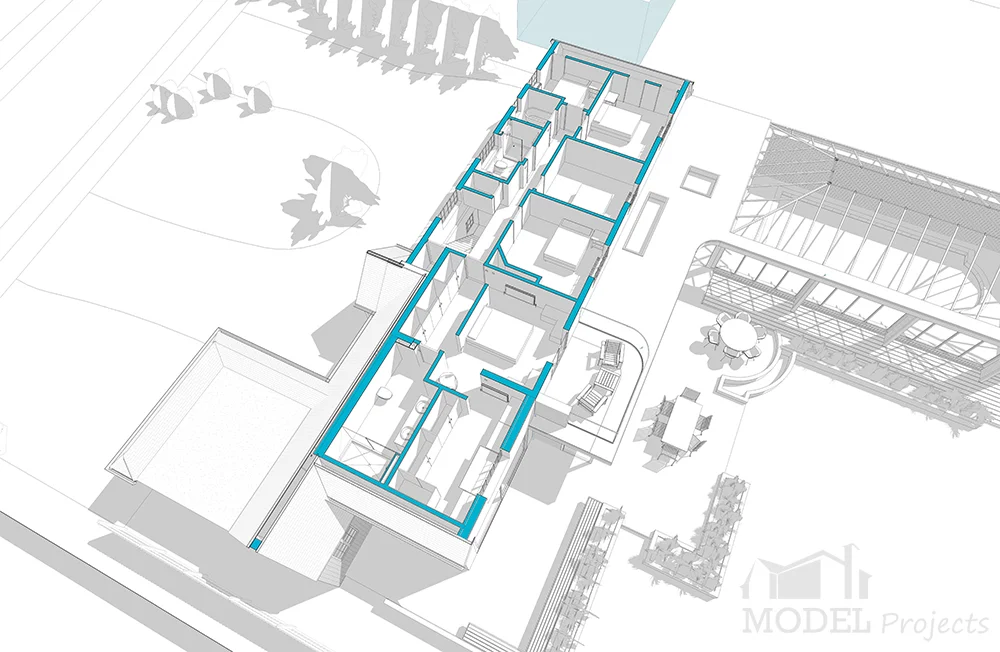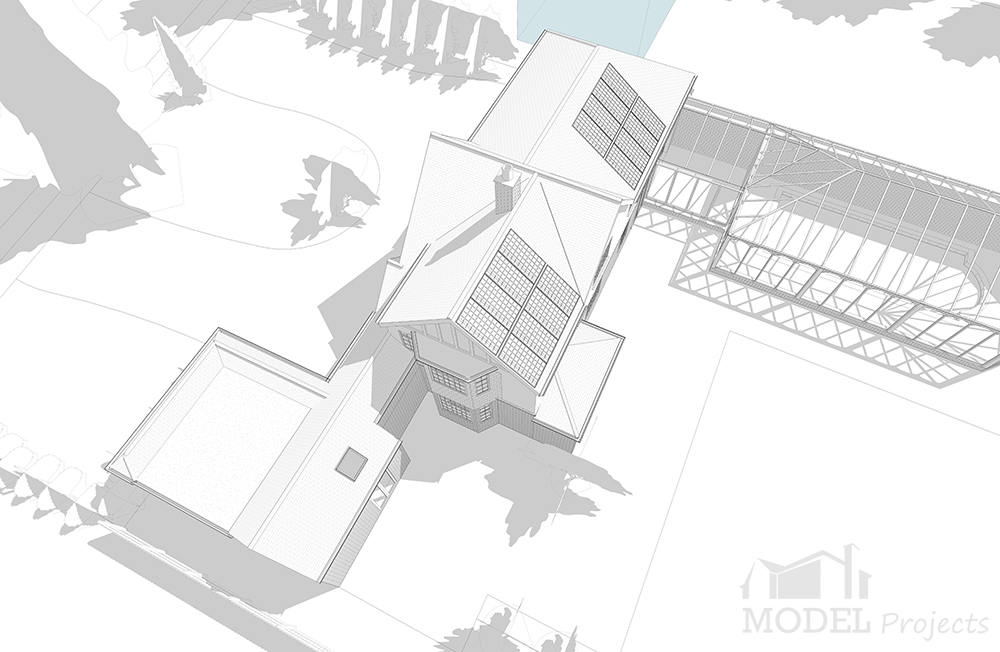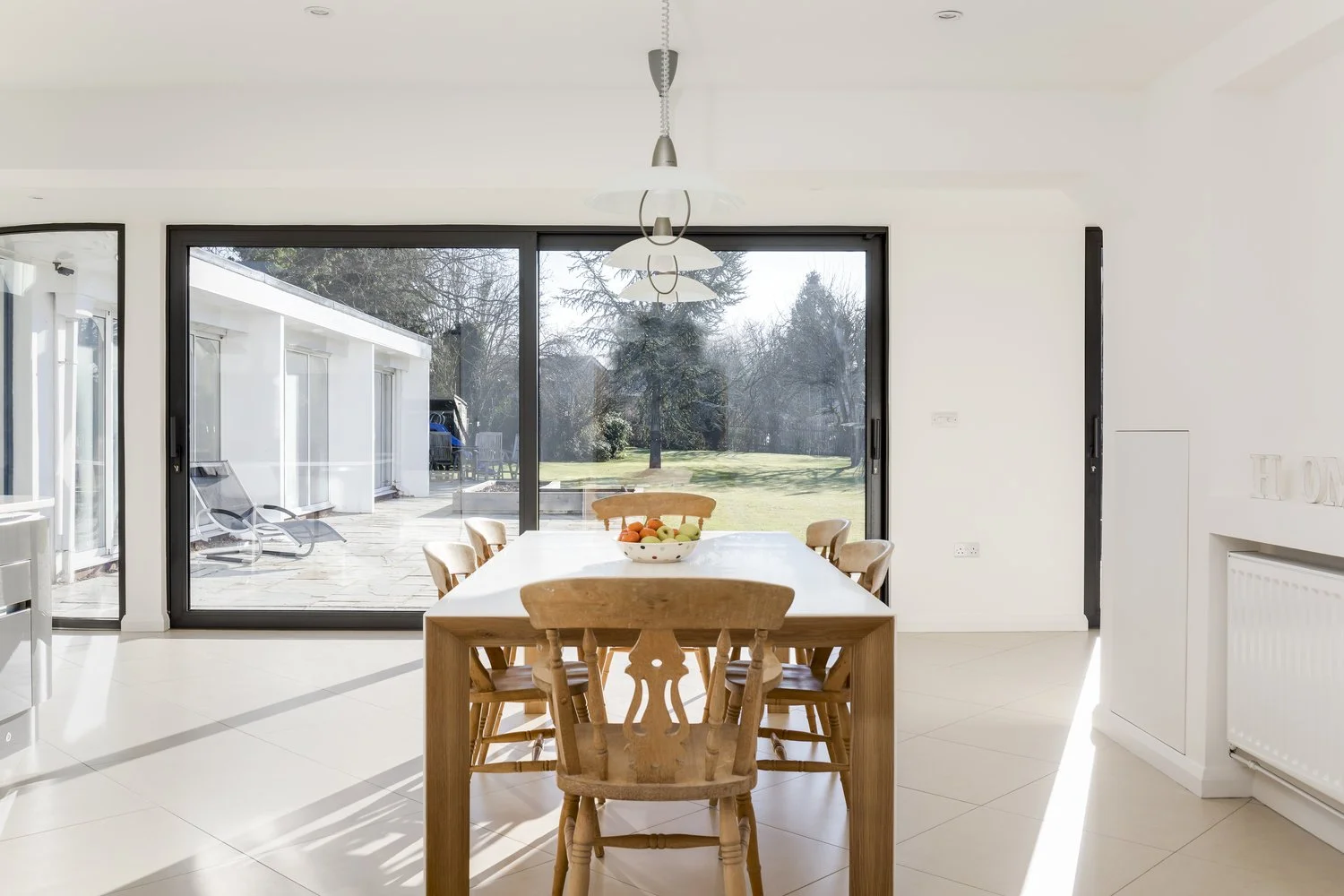Shaun and Jenny, Bookham Surrey House Transformation
Shaun and Jenny live in this beautiful family home with their children. Looking to make the property truly their own, they embarked on a full house refurbishment with contemporary additions that reflect their lifestyle and priorities. At the heart of the design was a desire to create a generous kitchen, dining, and family space one that maximises the expansive views of their stunning rear garden.
Project Type: Renovation and Extension
Project Profile: The house was renovated alongside a full width rear extension, two storey side extension and garden works.
Location: Bookham, Surrey
Build Time: 8 months
The design takes a thoughtful and eco-conscious approach, blending modern architectural language with a sensitivity to the natural surroundings. A striking new ground floor extension has been introduced with a flat roof that overhangs, providing solar shading in the summer while allowing for integrated external lighting perfect for illuminating the outdoor space during the evening.
The organic, curving form of the extension fills the space between the main house and the existing pool house, then sweeps gently outward toward the garden. This new area acts as a unifying element, seamlessly connecting the two original structures while creating a flowing, light-filled space for the family to enjoy year-round.
The rear terrace has been redesigned to mirror the form of the new extension and now includes a stylish outdoor seating and BBQ area ideal for entertaining. Above the extended space, a contemporary glazed balcony has been added to the master bedroom. This private outdoor retreat not only offers a place to unwind during warmer months but also invites more natural light into the room through newly installed glazed doors.
Click Through Gallery
























