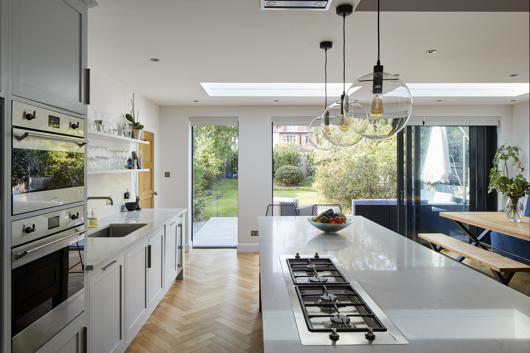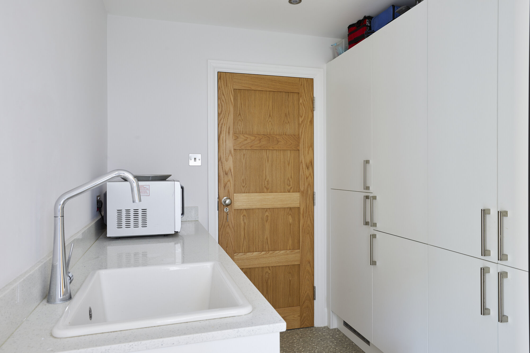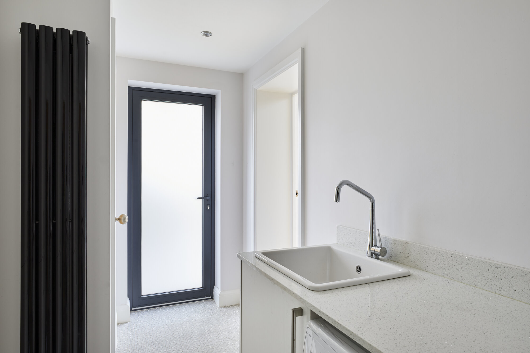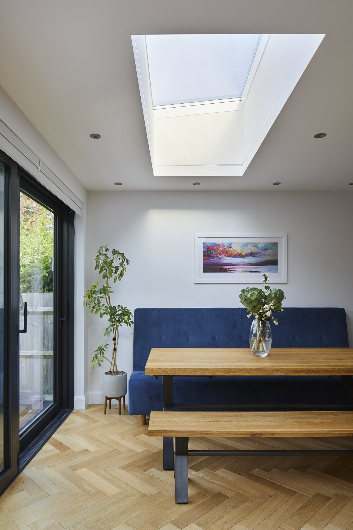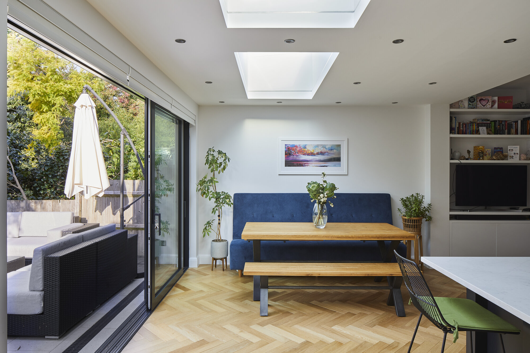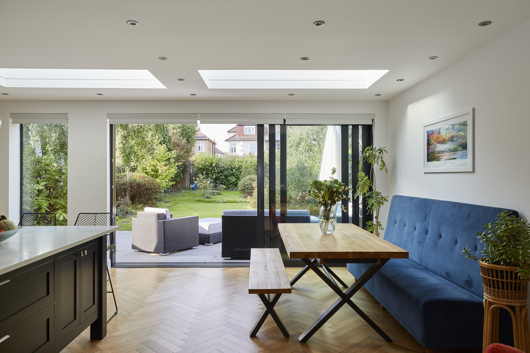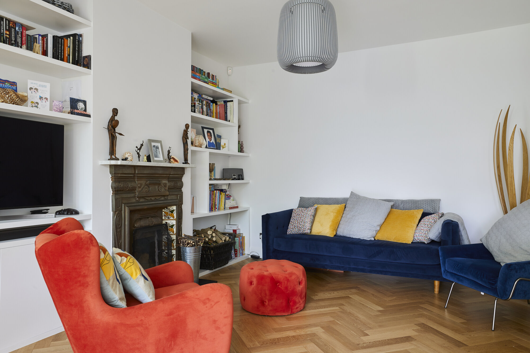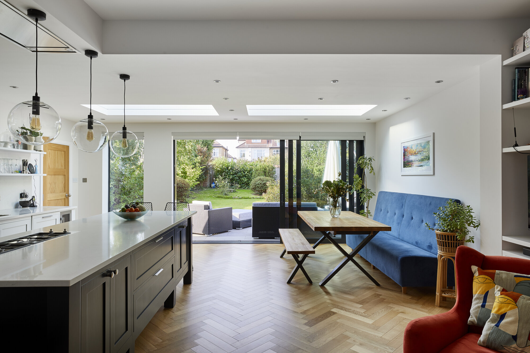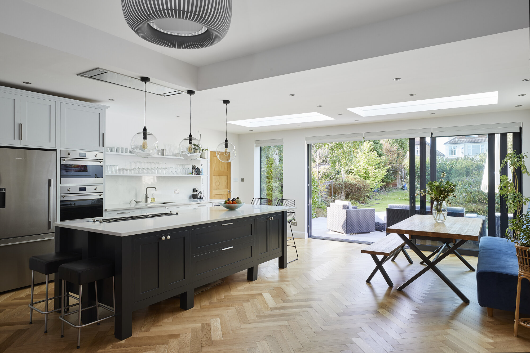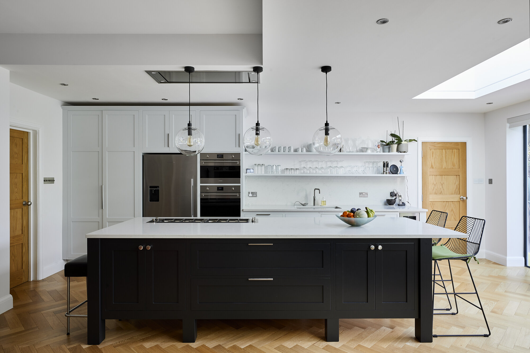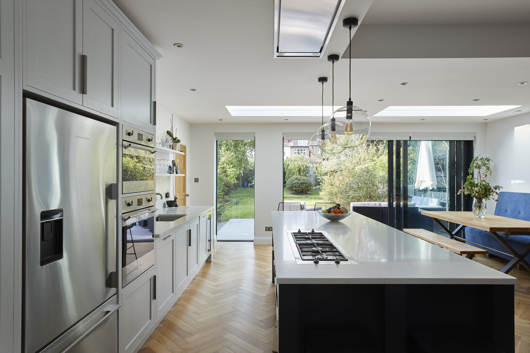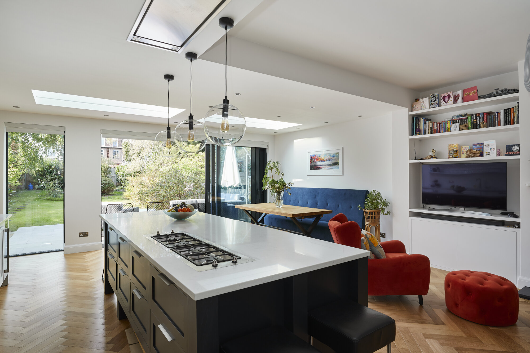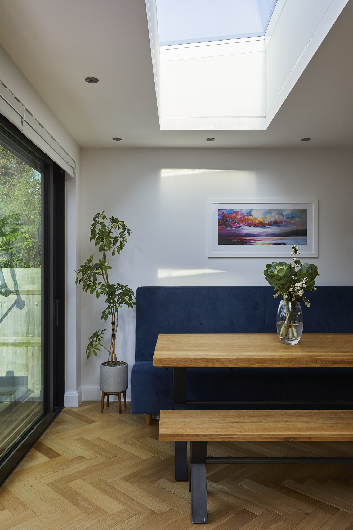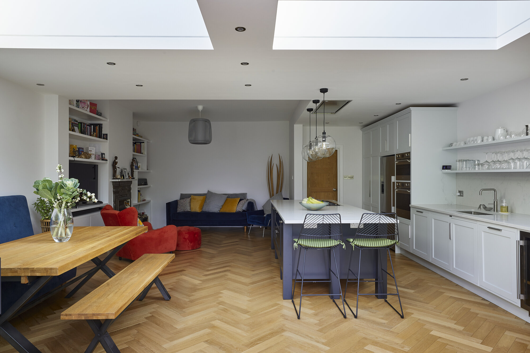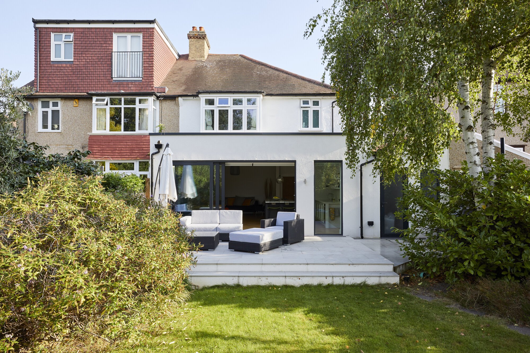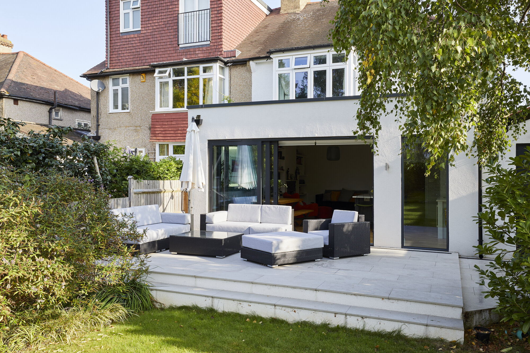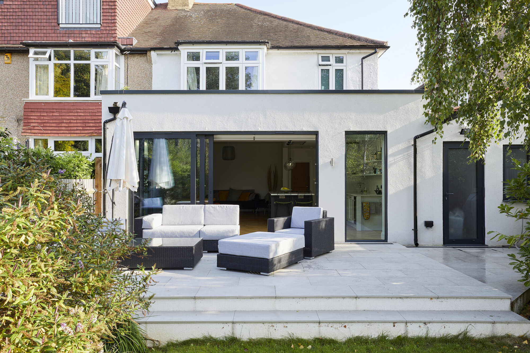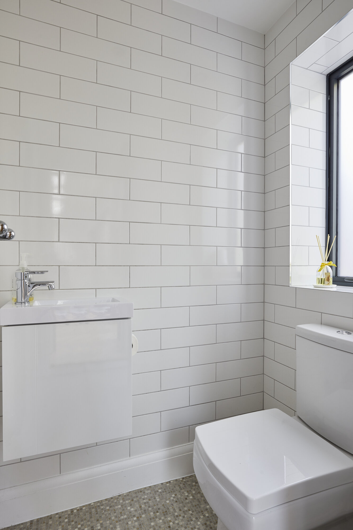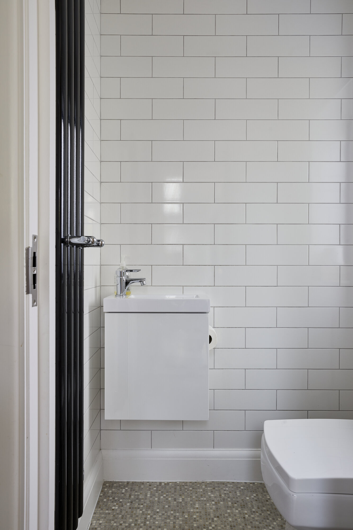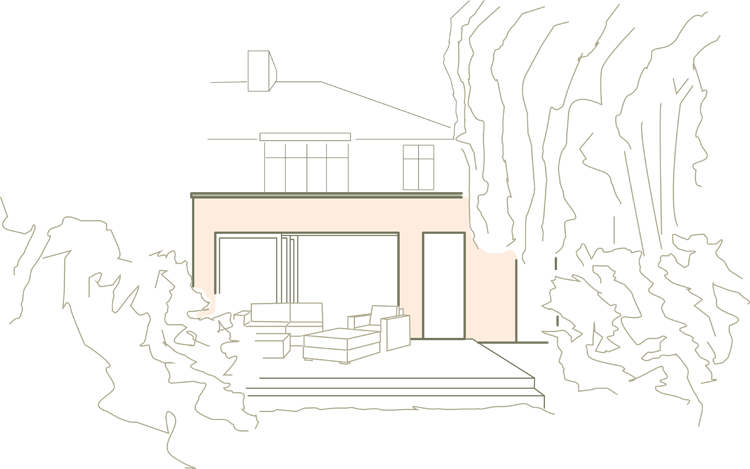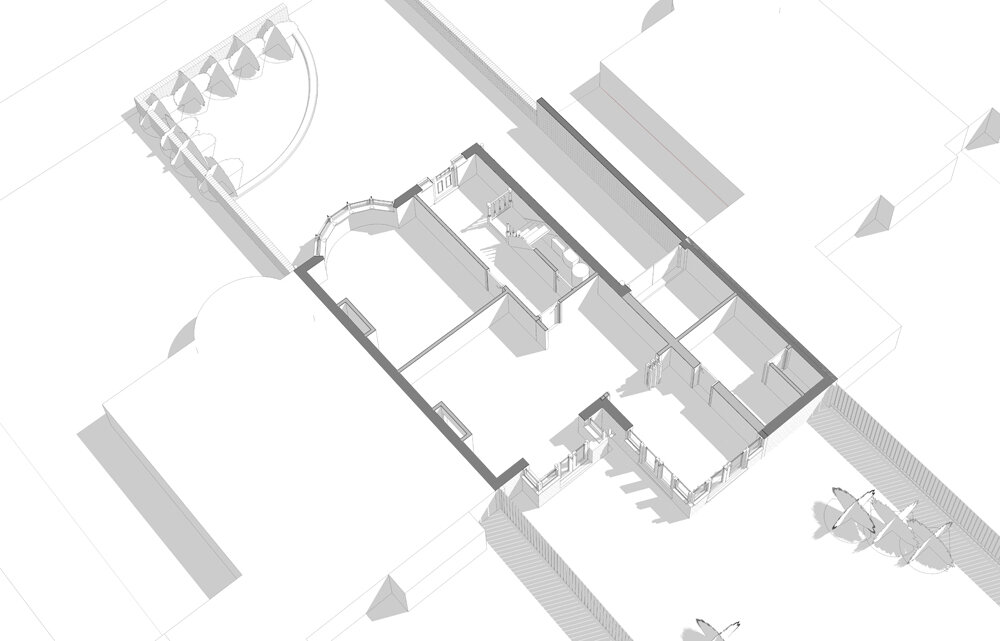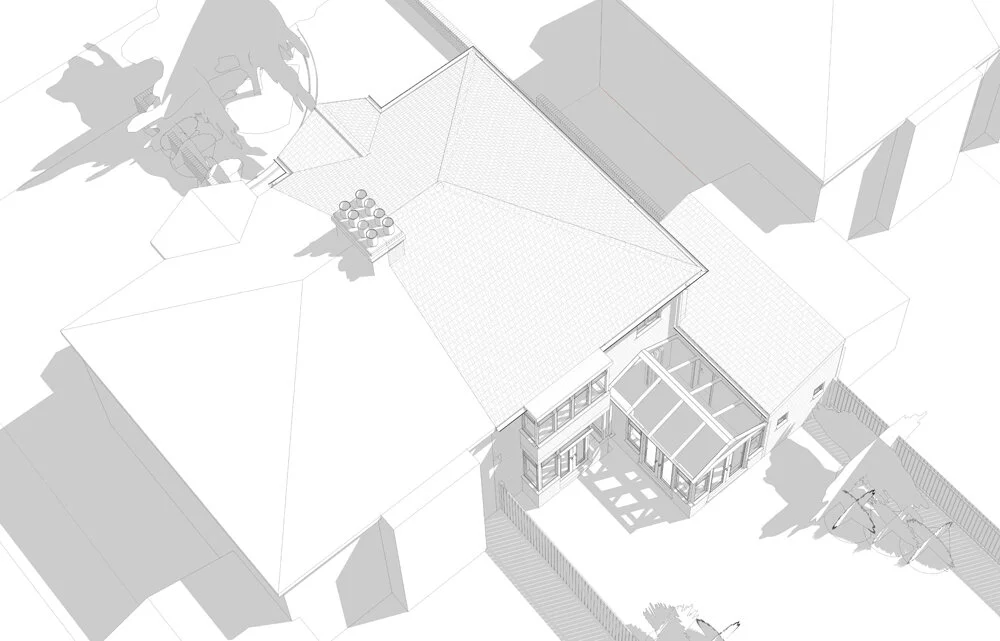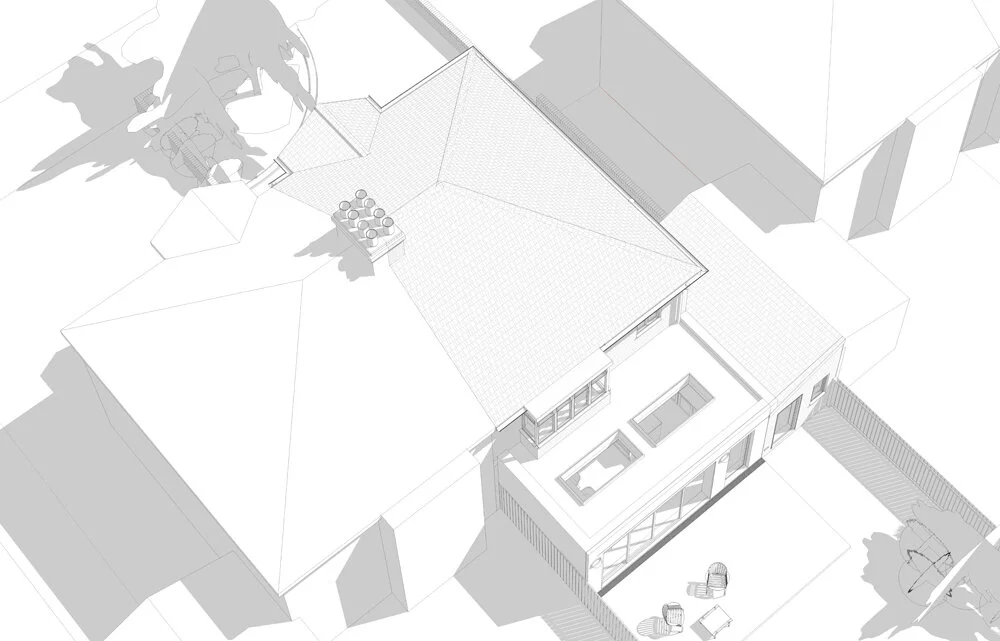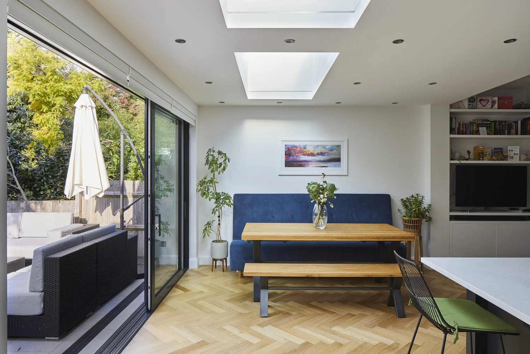Modern/ Light Extension to a 1930’s Semi-detached House in Beckenham
The house is a semi-detached property located in Beckenham, South London. The main focus of the project was a new single-storey rear extension, designed to create a generous open-plan kitchen, dining, and family area. This new space is perfectly suited to modern family living, offering flexibility, comfort, and a strong connection to the outdoors.
Project Type: Renovation and Extension
Location: Beckenham, South London
Project Profile: The project included a full width single storey extension, re-configuration to the ground floor layout, refurbishment and new kitchen.
Build Time: 4 months
A key feature of the design is the new external seating area, positioned to flow directly from the open-plan interior. This creates a seamless inside-to-outside transition, ideal for entertaining or relaxing with family and friends.
In addition to the extension, the entire ground floor was fully renovated. This included the creation of a practical utility space and a new downstairs W.C., enhancing the overall functionality and comfort of the home.
Homeowner Brief:
Lisa wanted a large open-plan space which centred around the kitchen. The space was to be light and modern, and the space to flow outside.
Home Profile:
The original house was a classic 1930s semi-detached property, typical of the era, featuring two separate living rooms and a compact kitchen to the rear, with a garage structure positioned to the side.
To adapt the home to modern family living, a single-storey rear extension was proposed and constructed. The new addition is contemporary in its simplicity, featuring a flat roof and pure white rendered walls, creating a crisp contrast to the original red brick façade.
A large expanse of sliding glass doors spans the rear elevation, seamlessly connecting the internal living space to the garden. To one side, a full-height slit window frames views and brings additional daylight into the kitchen area. Two oversized flat rooflights were carefully positioned to further enhance the quality of light throughout the new open-plan space.
The external stone terrace sits flush with the interior floor level, offering a seamless transition to outdoor living. From here, a series of simple steps lead down into the garden, reinforcing the strong connection between house and landscape.
To learn more about this case study or talk about your own porject, please contact us by phone at 020 7095 8833 or via email at hello@modelprojects.co.uk.
Selection of views
Key Design Features:
The open-plan family space is thoughtfully designed around a striking central island, which acts as both a functional cooking hub and a sociable gathering point. With high-level seating at each end and a centrally positioned hob, the island encourages interaction, whether during everyday family life or entertaining guests.
A clever design detail sees the island lifted on elegant legs, allowing the parquet flooring to run seamlessly underneath. This not only enhances the visual spaciousness of the room but also lends a sense of lightness and refinement.
The island itself features a rich black finish, contrasted beautifully with a crisp white worktop. This monochrome palette is echoed in the kitchen's perimeter cabinetry, where modern white shaker-style units provide ample storage while maintaining a clean, timeless aesthetic. A recessed extractor hood over the hob maintains the sleek lines of the design, while statement lighting above the island adds a layer of warmth and visual interest.
To one side, the cosy family snug area is anchored by the restored original fireplace, offering a charming nod to the home’s 1930s heritage. At the far end of the extension, the dining space enjoys a view over the garden, completing a fluid, light-filled living space tailored for modern family life.
Click Through Gallery
