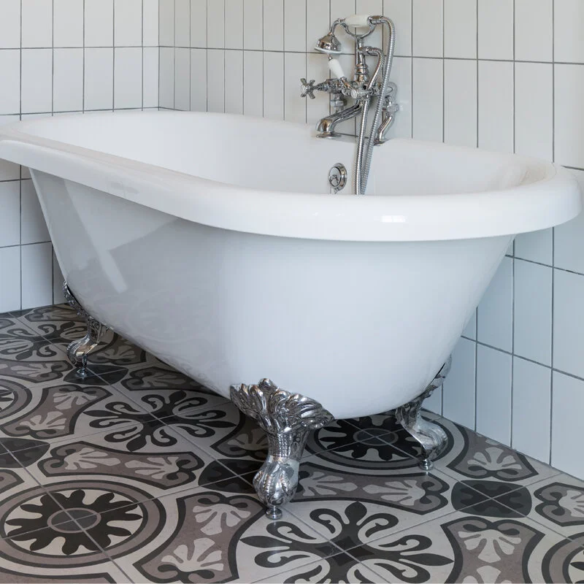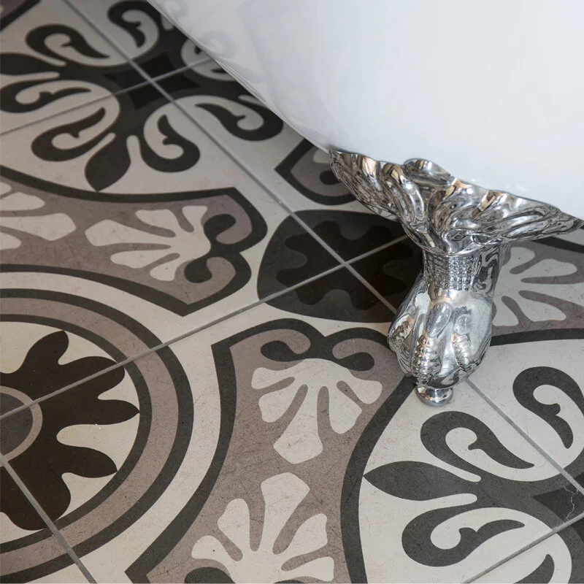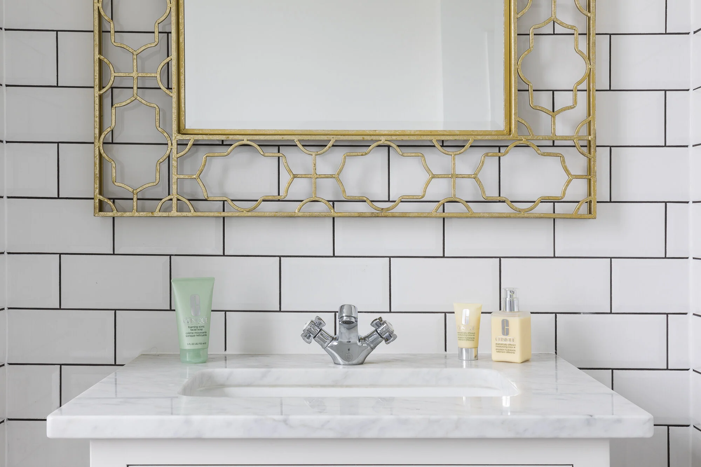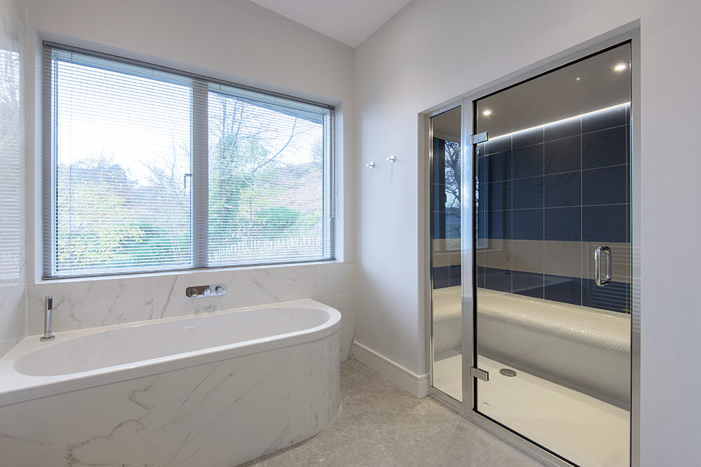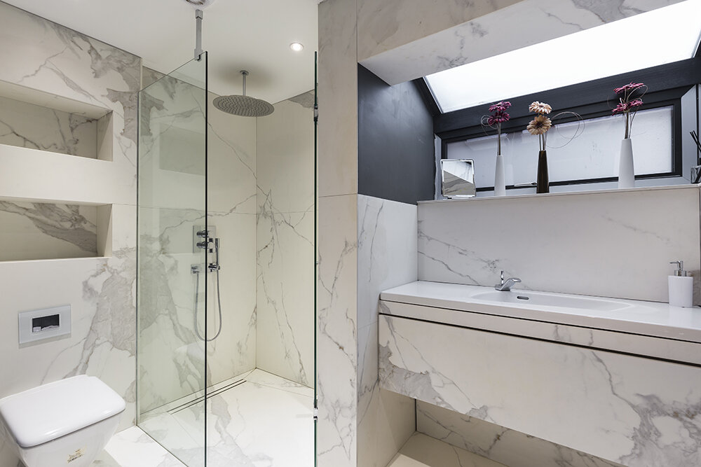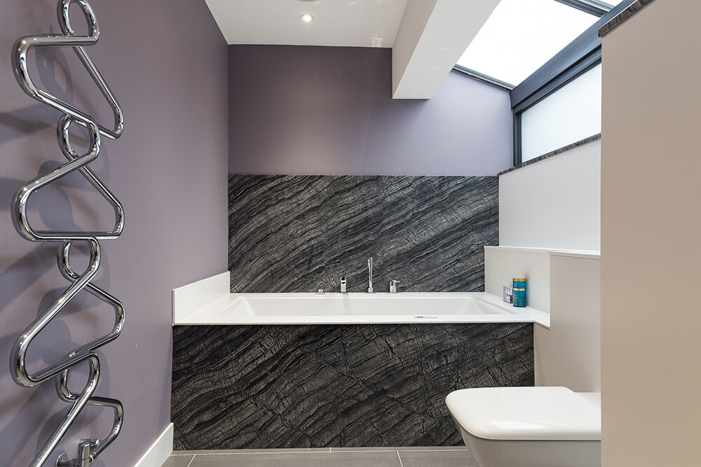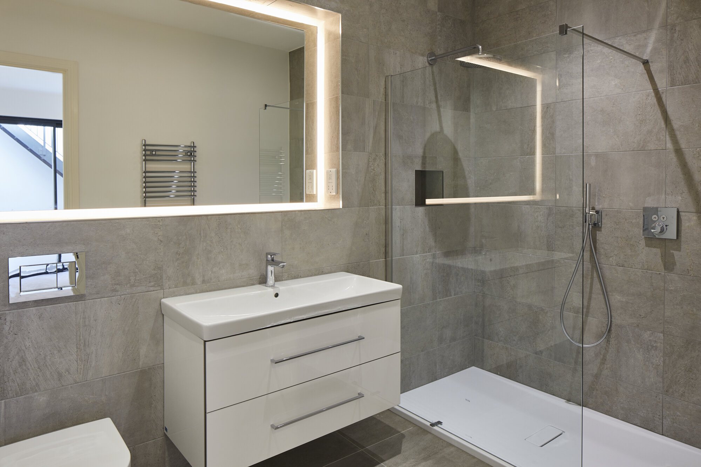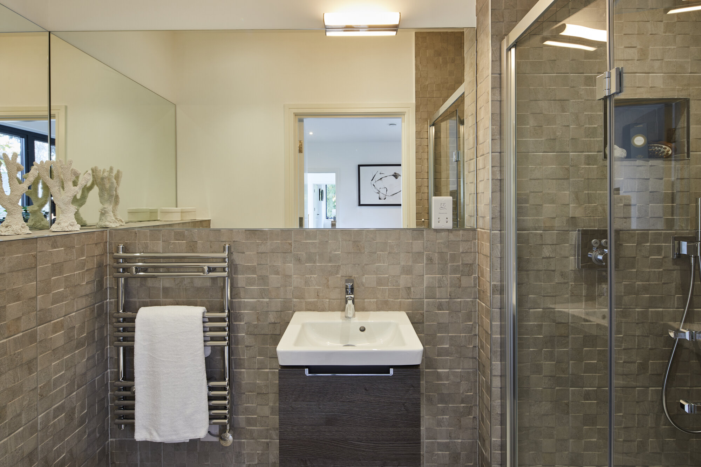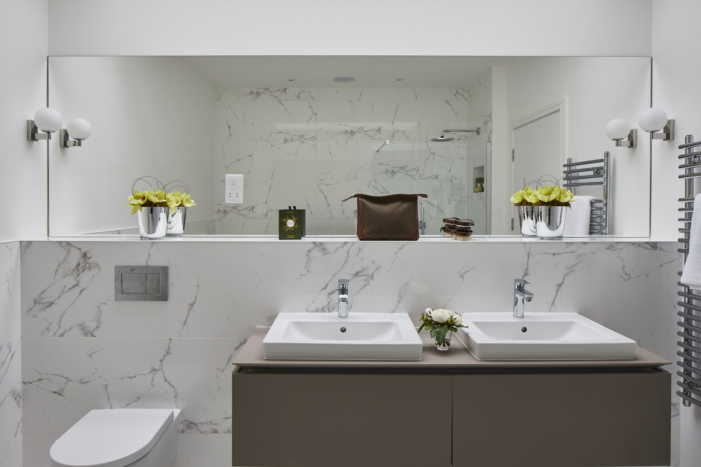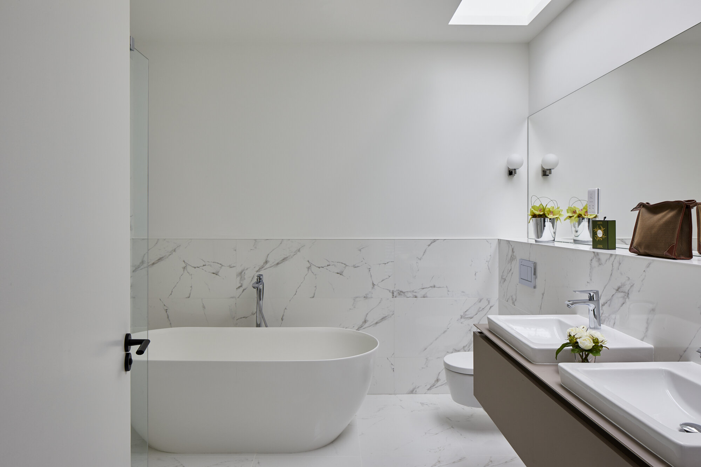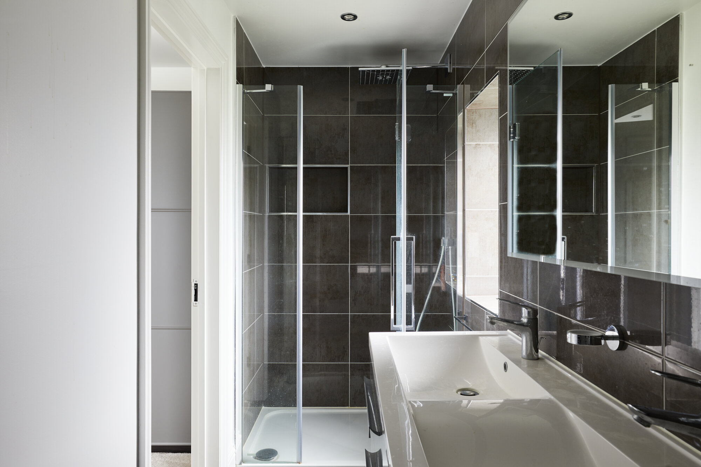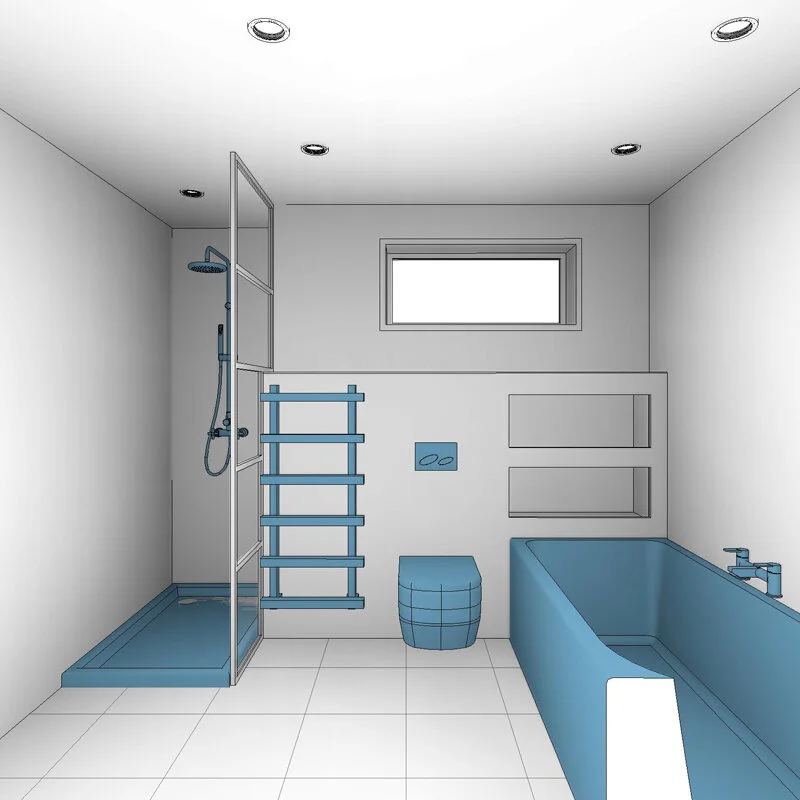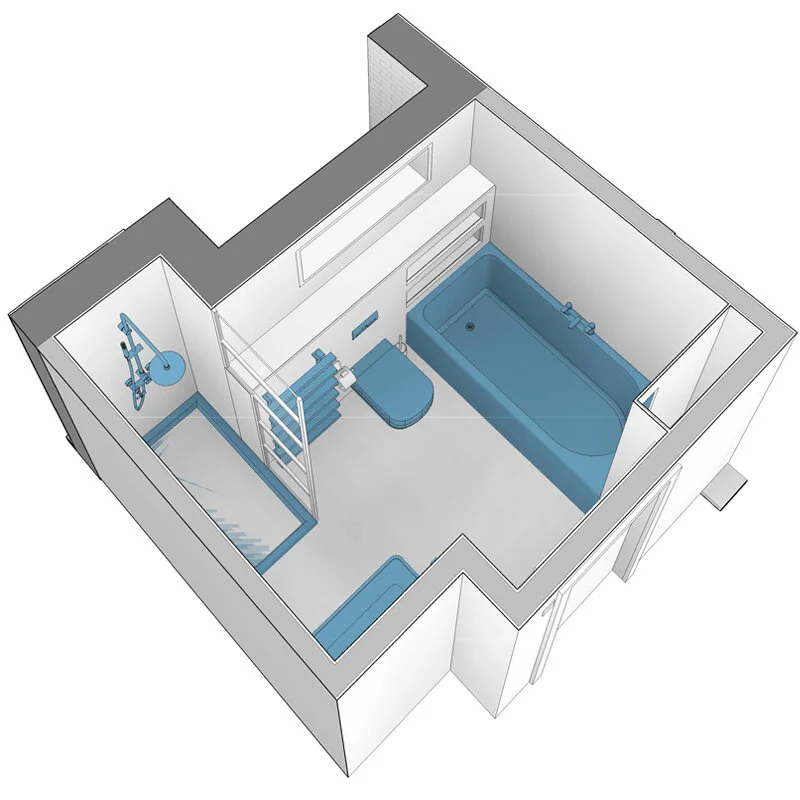Bathroom and EnsuitesBathroom and Ensuite Inspiration, Ideas and Planning from Model Projects
Designing and planning your dream bathroom or ensuite can be an important part of any project, from renovating an existing property, to building a new house. Bathroom interiors can be both stunning, but they also need to be practical for your day to day life.
When designing your bathroom it is important to consider three key design aspects:
Style & Appearance
Layout & Form
Finishes and Details
The aim is to provide you with inspiration for your own project. If you require any further information please feel free to contact the Model Projects Team by phone 020 7095 8833 or email hello@modelprojects.co.uk.
Style & Appearance
Traditional Period Bathrooms
Designing a traditional bathroom in a classical style is a way of bringing to life a period feel, drawing inspiration from the Georgian, Victorian and Edwardian periods. A traditionally designed bathroom can bring grandeur to the room.
The use of period furniture and interior detailing such as; exposed timber floors, traditional cornicing, deep skirting boards and vintage colours of deep blues, rich greens and putty greys bring the room to life. Patterned wallpaper can add a splash of contrast to the room, whilst wood panelling can add elegance to the bathroom design.
The use of antique furniture and accessories can help enhance the overall scheme. Let's look at some features in detail.
Classic roll top baths are a great addition to any period bathroom design. The baths are elegant and often designed with decorative feet that lift the bath off the ground, ideal for patterned floor tiles.
The taps and mixers often have fine classical detailing that adds to the feeling of luxury.
Bold feature tiles such as floral or black and white checkerboard tiles can add a splash of drama to any bathroom or luxury master ensuite.
A nice contrast can be a mix of simple metro tiles offset with a bolder patterned tile either on the floor or on a feature wall.
Bathroom furniture, either base units or wall units, come in different styles from classical ornate to traditional shaker style.
The units add elegance to any design and allow you to add simple colour tones to your bathroom or ensuite.
They are also functional as they add much needed storage space, allowing day to day items to be hidden from view.
Below is a selection of traditional bathrooms and ensuites
Modern Bathrooms & Ensuites
When designing a contemporary bathroom or modern ensuite, keep the design ultra sleek, with simple lines and colours, minimalist suites, frameless walk-in showers and wall mounted sinks.
With a modern bathroom design you often have geometric forms and straight lines, alongside the use of plain tiles, colours and textures. A modern twist can be added to any bathroom by simply considering the edging of the tiles or size and proportion of a fixed shower screen. If possible, flood a modern bathroom with natural light. This can be achieved by normal windows, but if you have the option of starting from scratch, for example a loft conversion, the use of rooflights can be a great way to allow natural light to flood the space and increase the feeling of openness.
Below is a selection of modern bathrooms and ensuites
Layout & Form
To get started with the layout, it is important to plan out key elements such as the entrance, door swing and window position. It is also important to mark out the position of any existing services including plumbing, drainage and power/lighting. One of the main considerations is the position of the soil pipe in relation to the new toilet.
The next step is to plan out the position of the fundamental components including, bath, shower, toilet and sink. Planning how they are connected to the services is vital, for example, a false wall for a wall hung toilet may be required. Think about joist direction for the running of pipework and the available fall/ slope of the soil pipe. Plan the position of the heated towel rail, this should be positioned close and in-reach of the shower and/or the bath if possible.
Another thing to consider is storage for any bathroom, and is often an overlooked design feature. Storage can be in the form of a draw under a sink, a top cabinet or even niches cut into the wall around shower taps and mixers. The position of these can be very useful for easy access to shower gels and other products.
Design Tips!
Showers - when planning your new shower it is important to plan out the location of the shower mixer tap. It is advisable if possible to position the tap to the side and a distance away from the shower head. The simple reason being that you can avoid getting cold hands when you turn the shower on in the morning, allowing time for the warm water to run through.
Floor Levels - when detailing a bathroom it is important to consider floor levels and build ups. You need to plan if you are going for a wet room style or a low profile shower tray. Think about how tiles, shower trays, underfloor heating and tanking systems align. It is also important to consider the floor structure and the laying of tiles, taking into consideration the weight.
Finishes & Detail
Wall Hung Sanitaryware
Wall Hung Sanitaryware
Think about the components that you place in your bathroom or ensuite. Wall hung toilets and sinks help increase the visible floor area making a room feel bigger. This is particularly important if you have a small ensuite for example.
Choosing tiles and other finishes
There is a huge range of tile styles and finishes to select for your bathroom or ensuite. The choice of tiles sets the tone for the look and feel of the space. The use of tiles can enhance your overall theme, be it modern or more of a traditional style.
Some key considerations:
Light or Dark
Shiny or Matt
Simple, Textured or Natural
Are you planning to use tiles to create a wow factor in the room? This can come in the form of a patterned floor tile or a stand out wall tile.
When selecting the tiles it is important to consider the room size. Oversized tiles often look out of place in smaller spaces, while lots of mosaic tiles can look lost in a large bathroom.
It may sound boring but it is also important to consider the practical and maintenance of the tiles. If you are going for a wet room style, think about the feel under foot and also consider the slip factor. Mosaic tiles often work well for wet rooms.
Other finishes to consider is the use of paneling around baths and walls. The use of natural materials from stone to real timber can also add a homely feel to the space.


