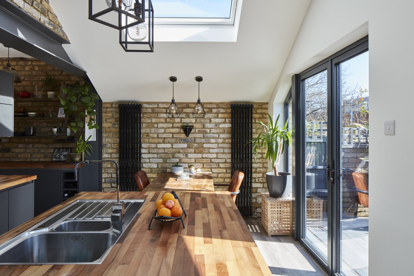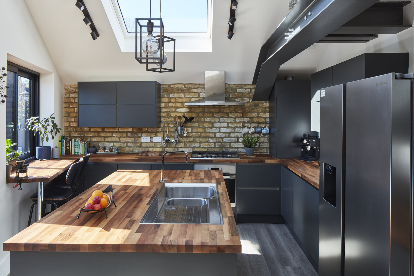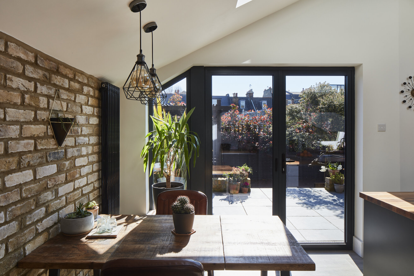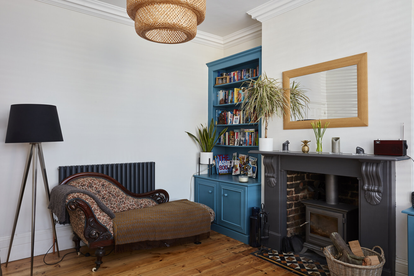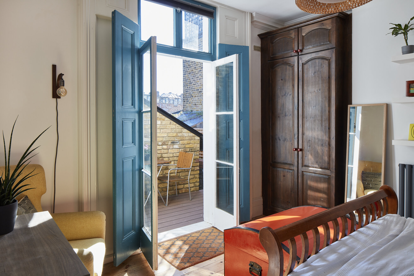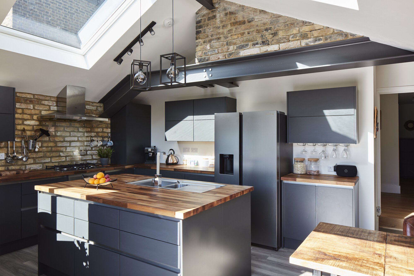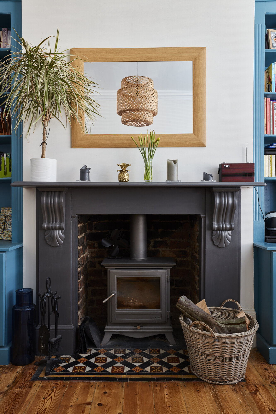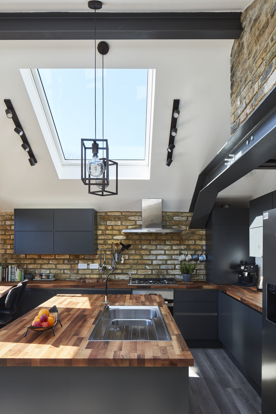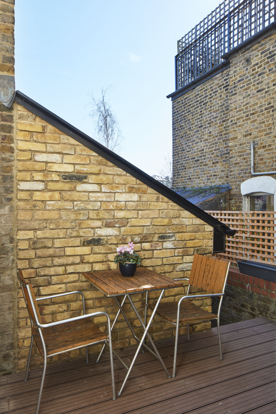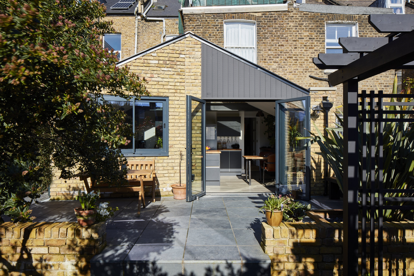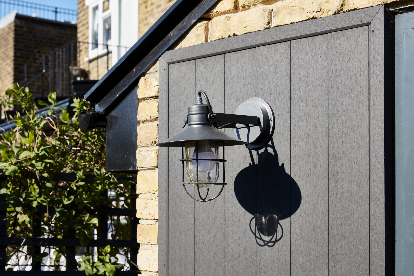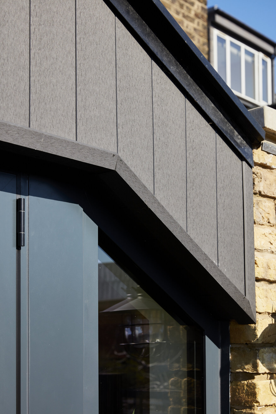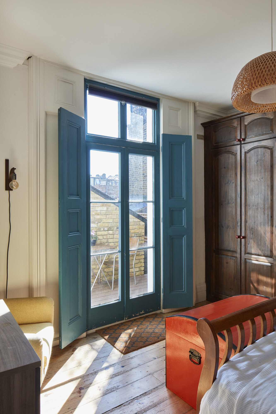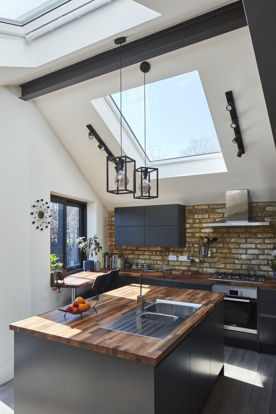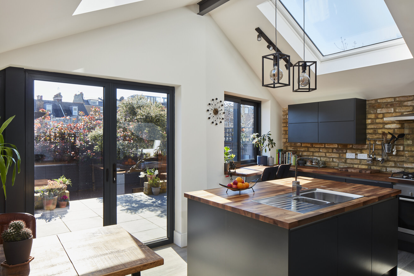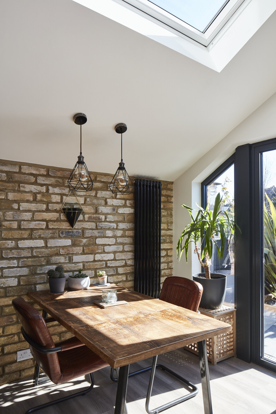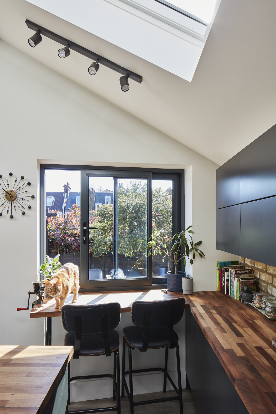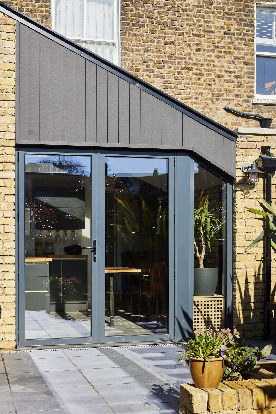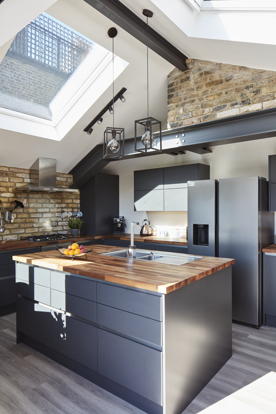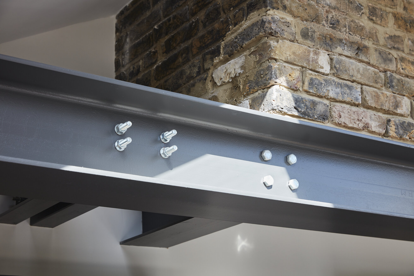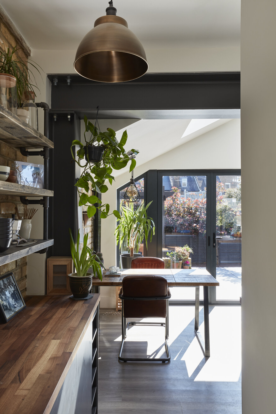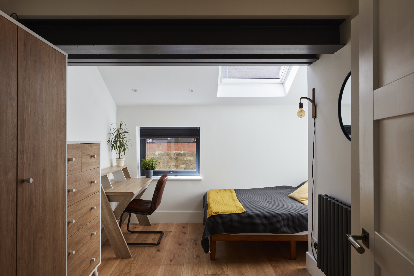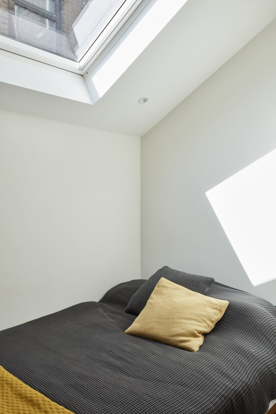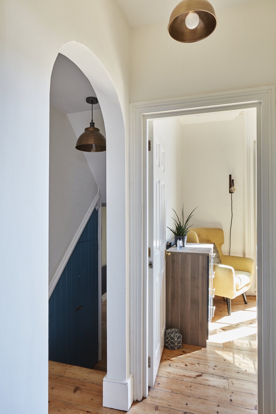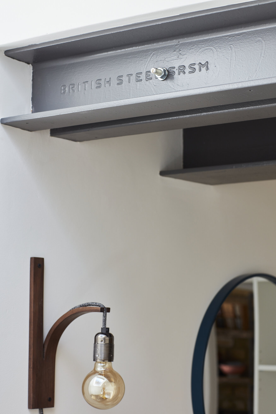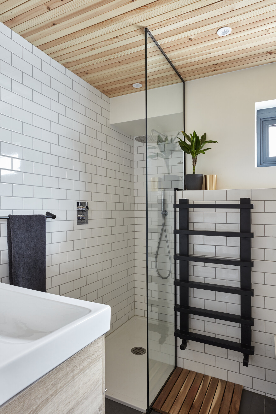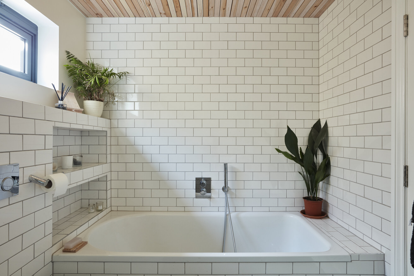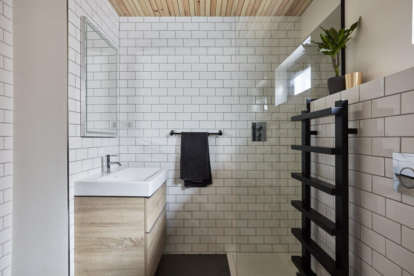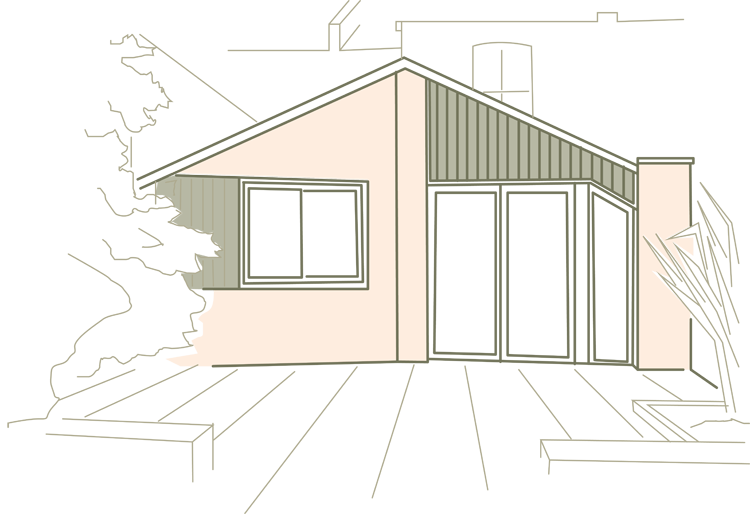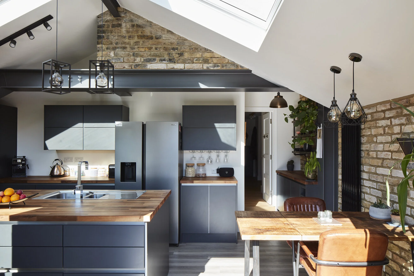Contemporary Extension with Industrial Twist in North London
The Model Projects design team worked closely with Paul to bring his vision to life and create his dream home in North London. The property is a ground floor flat within a converted Victorian terrace, offering a rich architectural backdrop for the transformation.
A new single-storey wraparound extension was introduced, designed with an angled rear wall and a vaulted, pitched roof adding both drama and volume to the space while maximising natural light and garden views.
Project Type: Renovation and Extension
Project Profile: The expansion of a ground-level flat to a period terraced property with a single-story extension.
Location: Archway, North London
Build Time: 5 months
Internally, the new extension created space for a generous open-plan kitchen and dining area, along with an enlarged guest bedroom and a new bathroom. The vaulted ceiling, a standout feature of the extension, incorporates oversized rooflights that flood the interior with natural daylight and add a dramatic sense of volume.
To the rear, the glazing strategy includes a double-pane sliding window aligned with the breakfast bar perfect for indoor-outdoor interaction alongside a set of large double doors that open out into a newly landscaped city garden, complete with a dedicated seating area and layered planting.
The external material palette strikes a refined contrast, combining traditional London stock brickwork with sleek black vertical composite cladding creating a contemporary finish that still respects the character of the original Victorian terrace.
To learn more about this case study or talk about your own porject, please contact us by phone at 020 7095 8833 or via email at hello@modelprojects.co.uk.
Selection of views
Key Design Features
The industrial aesthetic was a key driver of the overall design, achieved through a carefully considered palette of materials and exposed structural elements. Exposed steel beams and feature brickwork walls anchor the style, while lighting plays a central role featuring industrial-style pendants and directional spotlights to accentuate the textures and architectural details.
In the kitchen, sleek, dark handleless units are paired with dark timber and chrome appliances. This minimalist yet bold material combination reinforces the industrial character, offering a striking contrast to the bright, naturally lit space. The vaulted ceiling amplifies the sense of openness, delivering an unexpected wow moment upon entry.
This industrial language continues into the new family bathroom, where a Crittall-style glass screen, classic white metro tiles, and dark slate flooring establish a clean, urban edge. A suspended timber ceiling introduces warmth and a distinctive design touch, rounding out the space with a sense of texture and sophistication.
Click Through Gallery

