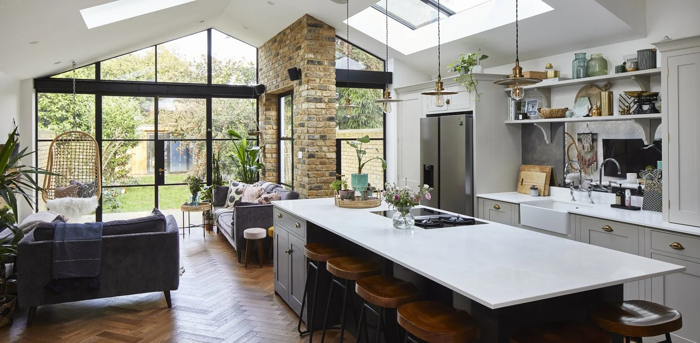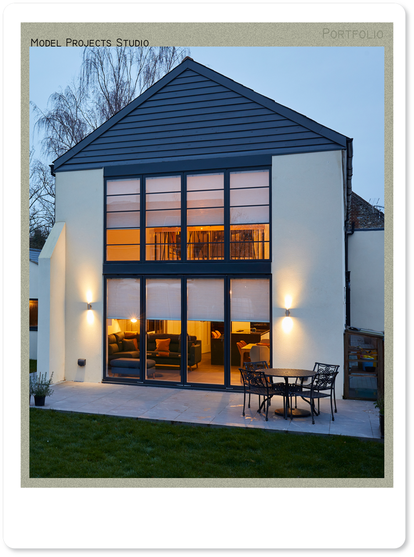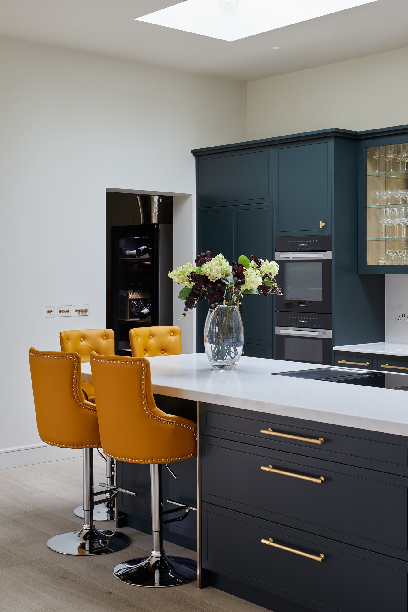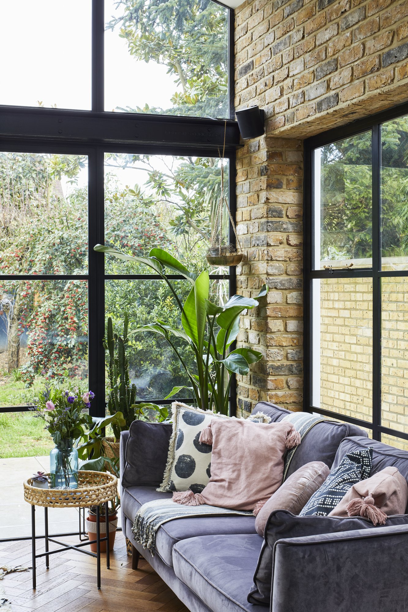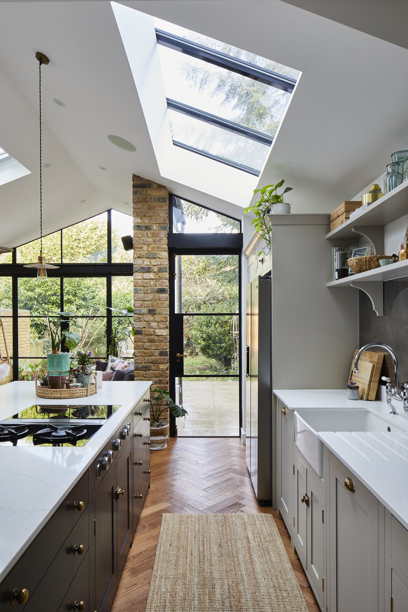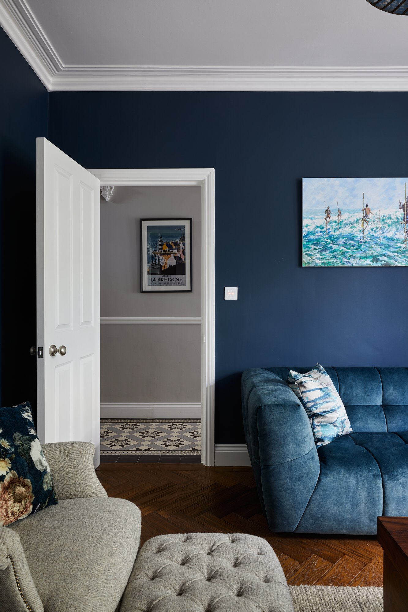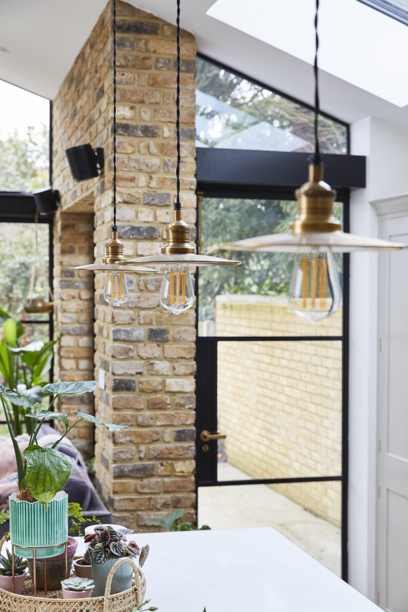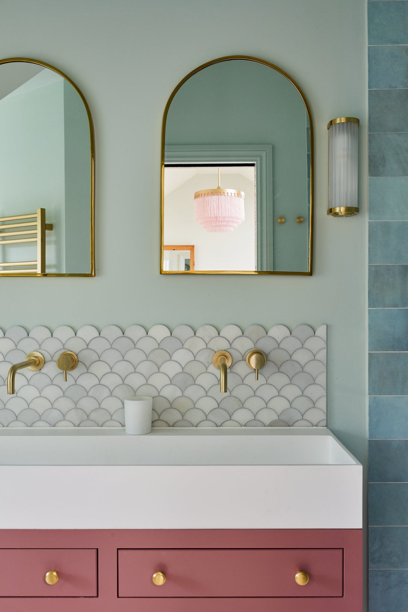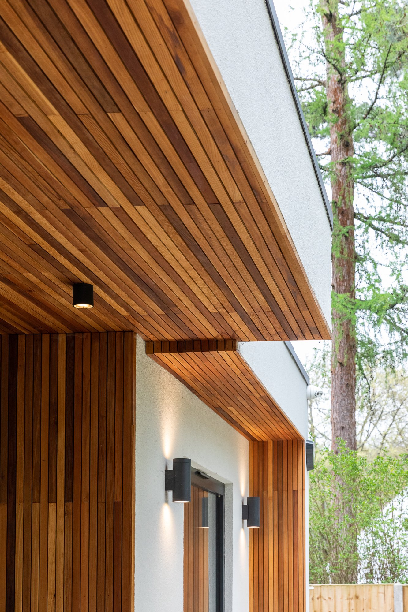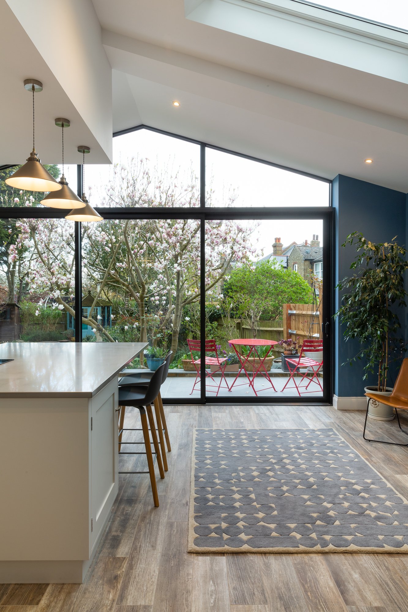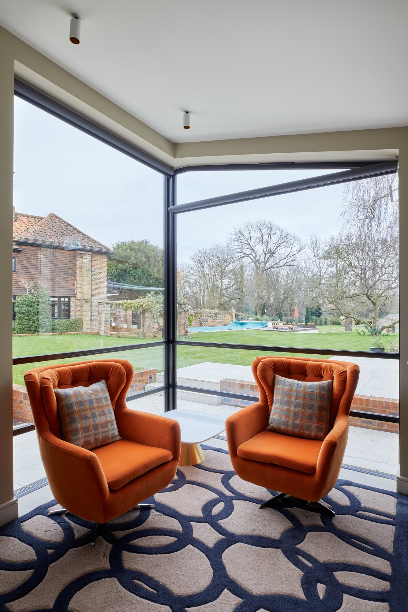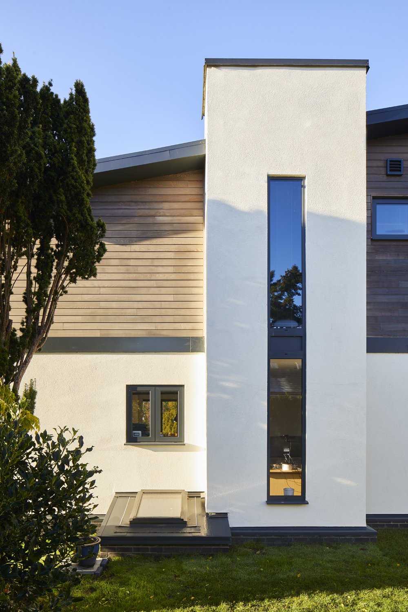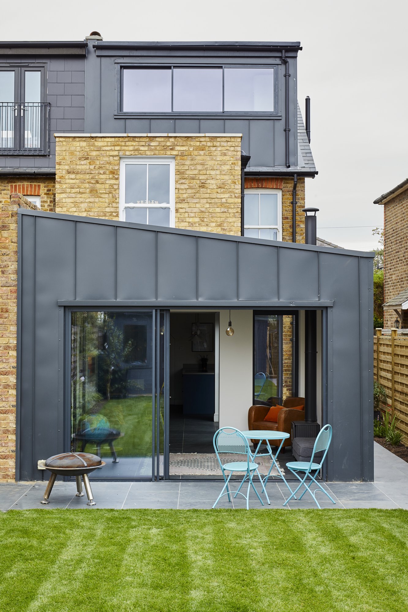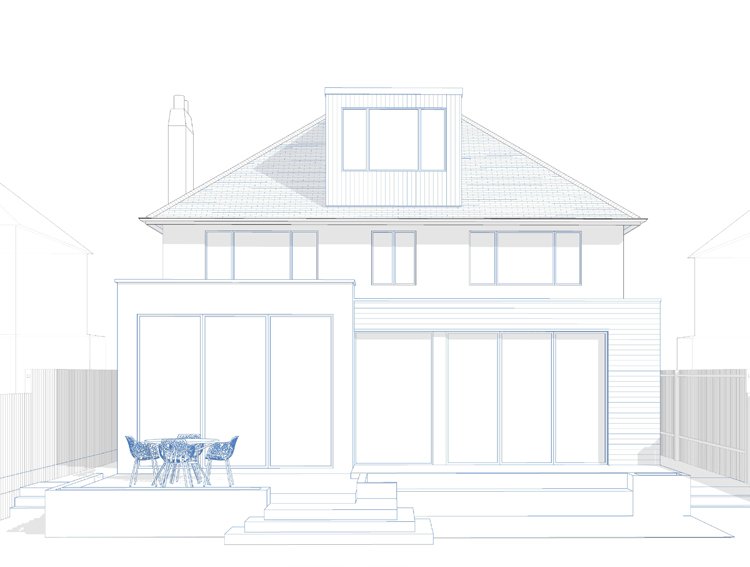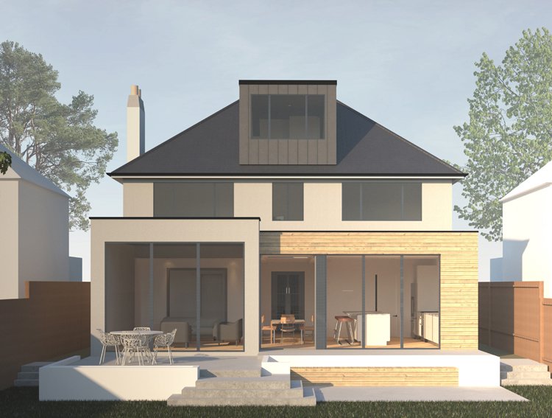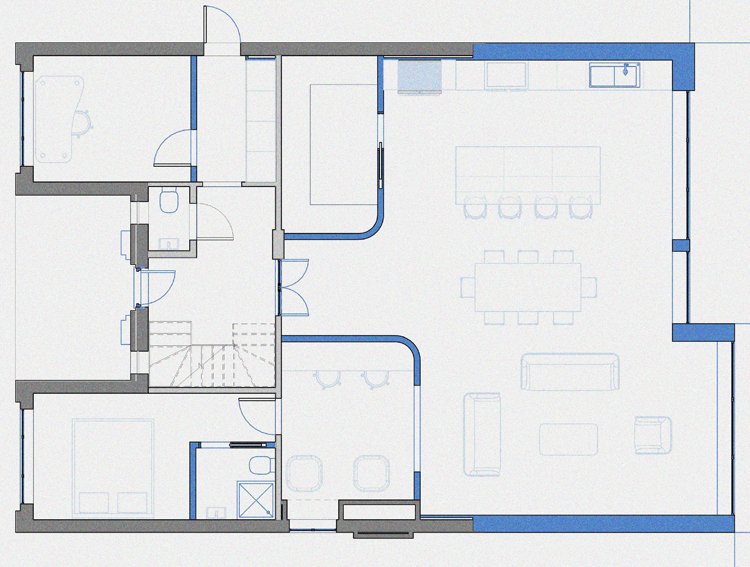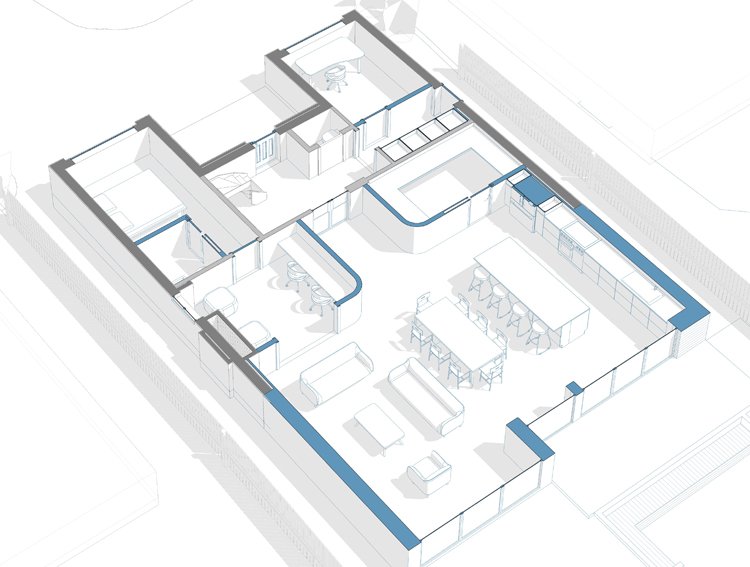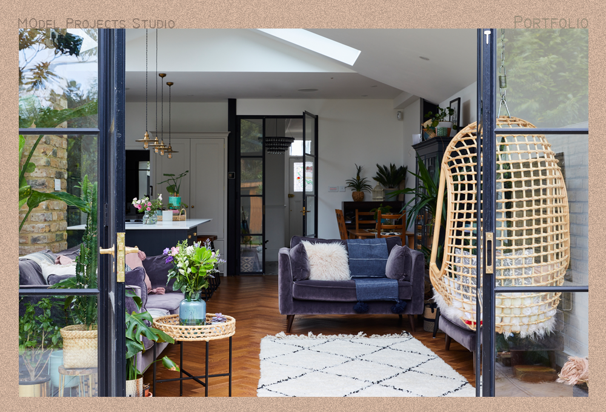Designing Your Dream Home, From Concept to Completion
Create Your Dream Home with Model Projects!
From extending a terrace house to undertaking a full house renovation or crafting a bespoke new build, Model Projects expertly manages every aspect of the process, from design and budget planning to obtaining permissions and overseeing timelines.
Delivering unique, exceptional architecture that focuses on space and light, through a sustainable approach to design.
Design
Craft your dream home with our exceptional design expertise
Build Cost
Transparent project cost assessment from the beginning
Value
Unlocking the potential for increased value
Management
Efficiently managing project essentials; planning permission through to contract oversight
"We embrace all types of houses, styles, and design approaches, boasting a diverse portfolio of completed projects!"
The Model Projects Approach!
We love 3D, helping to bring your project to life from concept…
Visualising all aspects of your project from the space, appearance, style and cost. Our approach is delivering unique, exceptional design that focuses on space and light, through a sustainable approach to design.
The Model Projects Team!
We love design and helping you create your dream home…
“We wanted to create a new approach to allow homeowners to explore the potential of their home. Utilising our expertise in design and 3D visualisations, we combine design, budget and project management in clear reports at each stage of the home design journey!”
The Model Projects Way!
Our Creation Pack is a great way to kick off your home project…
Embarking on a renovation or new build project can feel overwhelming. That's why at Model Projects, we offer the Creation Pack, a comprehensive feasibility study and custom concept design package. It includes 3D visualisations, planning searches, measured survey, existing and proposed designs, build cost estimation, market valuation, and a detailed project timeline.
We don't stop at the concept! Our three stage process takes you through to completion and your dream home!
Model Project Three Stage Process
Stage 1

The Creation Pack is a feasibility study that provides a bespoke concept design that includes; 3D visualisations, planning searches, a measured survey, existing drawings and proposed design. It also provides a build cost outline, project timeline & checklist.
Stage 2

The Home Design Pack develops the design in greater detail enabling you to make important decisions for your dream home. We finalise your drawings, manage the planning process and focus upon the layout design and product specification in more detail.
Stage 3
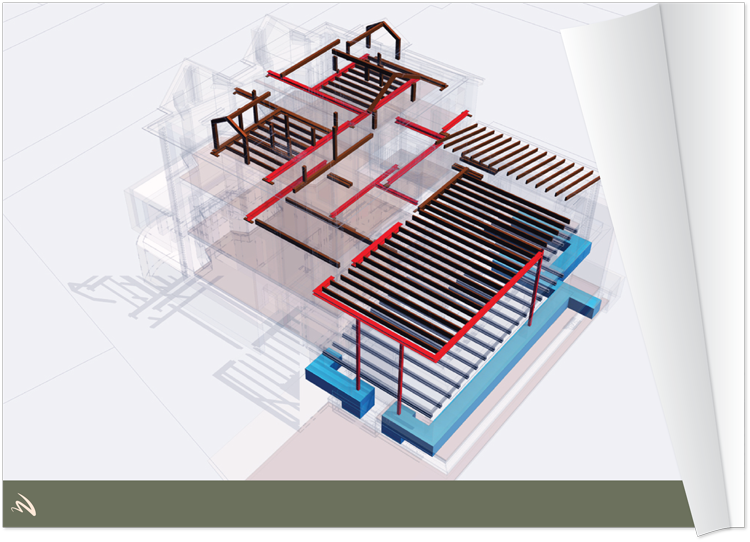
The Construction Pack contains detailed technical drawings. We will integrate the structural, mechanical, electrical and plumbing elements into the technical & construction set drawings. We will provide build costs, tender management & onsite project support.

